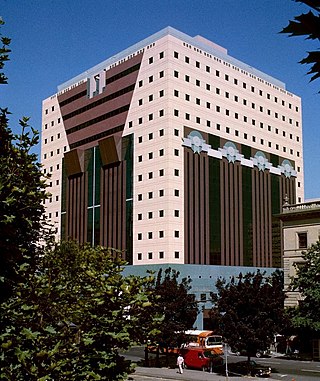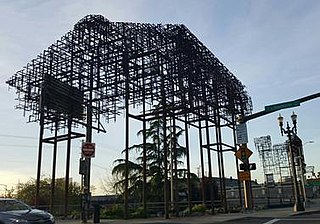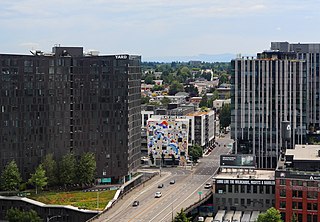
Portland International Airport is a joint civil–military airport and the largest airport in the U.S. state of Oregon, accounting for 90% of the state's passenger air travel and more than 95% of its air cargo. It is within Portland's city limits just south of the Columbia River in Multnomah County, 6 miles by air and 12 mi (19 km) by highway northeast of downtown Portland. Portland International Airport is often referred to by its IATA airport code, PDX. The airport covers 3,000 acres of land.

The Portland Building, alternatively referenced as the Portland Municipal Services Building, is a 15-story municipal office building located at 1120 SW 5th Avenue in downtown Portland, Oregon. Built at a cost of US$29 million, it opened in 1982 and was considered architecturally groundbreaking at the time.

Oregon Episcopal School (OES) is an American independent, coeducational, college preparatory, day and boarding school in the Raleigh Hills area of Portland, Oregon. It was preceded by St. Helen's Hall, a day and boarding school for girls established in 1869. OES was established in 1972 when the girls school merged with Bishop Dagwell Hall.

Washington Park is a public urban park in Portland in the U.S. state of Oregon. It includes a zoo, forestry museum, arboretum, rose garden, Japanese garden, amphitheatre, memorials, archery range, tennis courts, soccer field, picnic areas, playgrounds, public art and many acres of wild forest with miles of trails.

Pod is the name of a 2002 modern sculpture by American artist Pete Beeman, currently installed at Southwest 10th Avenue and West Burnside Street in downtown Portland, Oregon. The 30-foot (9.1 m) sculpture, intended to represent the "infrastructure, energy, and vibrancy of Portland," is supported by its static tripod base with a 15-foot (4.6 m) diameter. It is constructed from stainless steel, galvanized steel, bronze, titanium, lead and other materials. Pod was fabricated by Beeman and David Bermudez, and engineered by Beeman and Peterson Structural Engineers. It is considered interactive and kinetic, with a central, vertical pendulum that swings back and forth when pushed. The sculpture cost as much as $50,000 and was funded by the Portland Streetcar Project. Pod is part of the City of Portland and Multnomah County Public Art Collection courtesy of the Regional Arts & Culture Council.

Inversion: Plus Minus is a pair of outdoor sculptures designed by artists and architects Annie Han and Daniel Mihalyo, located in southeast Portland, Oregon. The sculptures, constructed from weathered steel angle iron, are sited near the Morrison Bridge and Hawthorne Bridge along Southeast Grand Avenue and represent "ghosts" of former buildings. The installation on Belmont Street emphasizes "negative space" while the sculpture on Hawthorne Street appears as a more solid matrix of metal. According to the artists, the works are reminiscent of industrial buildings that existed on the project sites historically. Inversion was funded by the two percent for art ordinance as part of the expansion of the Eastside Portland Streetcar line and is managed by the Regional Arts & Culture Council.

Allow Me, also known as Umbrella Man, is a 1983 bronze sculpture by John Seward Johnson II, located in Pioneer Courthouse Square in Portland, Oregon, United States. The sculpture, one of seven Allow Me casts, was donated anonymously to the City of Portland in 1984 for display in the Square. It depicts a life-sized man dressed in a business suit, hailing a cab and holding an umbrella. Constructed from bronze, aluminum and stainless steel, the sculpture stands six feet, ten inches tall and weighs 460 pounds. The sculpture is one of many works of art generated by the city's Percent for Art program, and is considered part of the City of Portland and Multnomah County Public Art Collection courtesy of the Regional Arts & Culture Council.

Nepenthes is a series of four sculptures by artist Dan Corson, installed in 2013 along Northwest Davis Street in the Old Town Chinatown neighborhood of Portland, Oregon, in the United States. The work was inspired by the genus of carnivorous plants of the same name, known as tropical pitcher plants. The sculptures are 17 feet (5.2 m) tall and glow in the dark due to photovoltaics.

Yard is a 21-story, 206-foot (63 m)-tall apartment building built at the Burnside Bridgehead in Portland, Oregon's Kerns neighborhood, in the United States. It was designed by Skylab Architecture for Key Development Co. of Hood River and Guardian Real Estate Services of Portland.

The Burnside Bridgehead is a development project at the northeast end of the Burnside Bridge in Portland, Oregon's Kerns neighborhood, in the United States.

NV is a 26-story residential high-rise in the Pearl District in Portland, Oregon. Formerly known as The Overton, the 272-foot (83 m) tower opened in 2016.
Kevin A. Cavenaugh is a real estate developer and designer from Portland, Oregon, and the owner of Guerrilla Development.

Clover "Chloe" Delight Esther Eudaly (1969/1970) is an American politician from Oregon who served as Portland's City Commissioner from 2017 to 2021. Eudaly lost her November 2020 re-election bid to Mingus Mapps.
Framework was a planned mixed-use building in Portland, Oregon, United States, that would have been located in the Pearl District neighborhood. Designed by Lever Architecture, it would have been the tallest timber building in North America, and was called the "nation's first high-rise building made of wood". This project was cancelled in 2018 due to a funding shortfall.

Touché Restaurant and Bar, or simply Touché, was an Italian restaurant in Portland, Oregon's Pearl District, in the United States. Established by Frank Ernandes in 1995, the restaurant was housed in a former fire station and became known for its wood-fired pizzas and pasta.
The Rothko Pavilion is a 2,200 m2 (24,000 sq ft) glass pavilion planned for construction in Portland, Oregon, connecting the Portland Art Museum's main building to the neighboring Mark Building.

The Tree Farm, or Tree Farm Building is a six-story building in Portland, Oregon's Buckman neighborhood, in the United States.

5 MLK is a 200 feet (61 m) 17-story mixed-use apartment and office building in Portland, Oregon's Burnside Bridgehead area completed in 2020. It was designed by GREC Architects and built for Gerding Edlen.

















