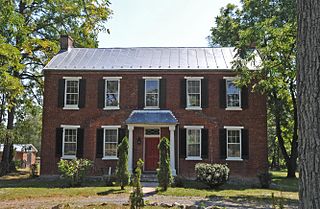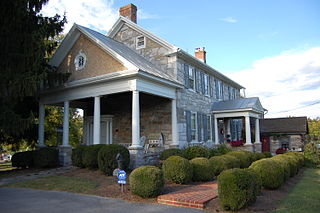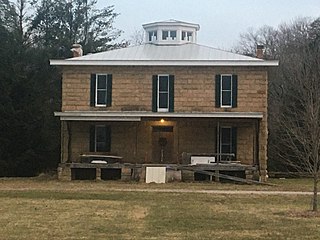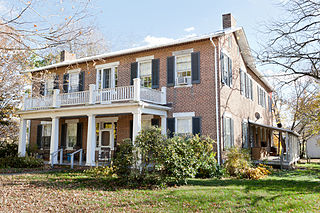The Captain David Pugh House is a historic 19th-century Federal-style residence on the Cacapon River in the unincorporated community of Hooks Mills in Hampshire County, West Virginia, United States. It is also known by its current farm name, Riversdell. It is a 2+1⁄2-story frame dwelling built in 1835. It sits on a stone foundation and has a 2+1⁄2-story addition built in 1910. The front facade features a centered porch with shed roof supported by two Tuscan order columns. The rear has a two-story, full-width porch recessed under the gable roof. Also on the property are a contributing spring house, shed, outhouse, and stone wall.

Ridgedale is a 19th-century Greek Revival plantation house and farm on a plateau overlooking the South Branch Potomac River north of Romney, West Virginia, United States. The populated area adjacent to Washington Bottom Farm is known as Ridgedale. The farm is connected to West Virginia Route 28 via Washington Bottom Road.

The Kennedy Farm is a National Historic Landmark property on Chestnut Grove Road in rural southern Washington County, Maryland. It is notable as the place where the radical abolitionist John Brown planned and began his raid on Harpers Ferry, Virginia, in 1859. Also known as the John Brown Raid Headquarters and Kennedy Farmhouse, the log, stone, and brick building has been restored to its appearance at the time of the raid. The farm is now owned by a preservation nonprofit.

Cedar Lawn, also known as Berry Hill and Poplar Hill, is one of several houses built near Charles Town, West Virginia for members of the Washington family. Cedar Lawn was built in 1825 for John Thornton Augustine Washington, George Washington's grand-nephew. The property was originally part of the Harewood estate belonging to Samuel Washington. The property that eventually became Cedar Lawn was left to Samuel's son, Thornton Washington, who built "Berry Hill", named for his wife's family. Berry Hill was destroyed by fire, and John Thornton Augustine built Cedar Lawn when he inherited.

Huntley, also known as Historic Huntley or Huntley Hall is an early 19th-century Federal-style villa and farm in the Hybla Valley area of Fairfax County, Virginia. The house sits on a hill overlooking Huntley Meadows Park to the south. The estate is best known as the country residence of Thomson Francis Mason, grandson of George Mason of nearby Gunston Hall. It is listed on the National Register of Historic Places (NRHP), the Virginia Landmarks Register (VLR), and the Fairfax County Inventory of Historic Sites.

The Baldwin-Grantham House, also known as Locust Grove and Shanghai House, was built in 1749 in Shanghai, West Virginia, in the Back Creek district of Berkeley County. The earliest portion of the house is a log cabin built in 1749 by Frances Baldwin. Frances and his wife Sarah lived there until 1790, when they sold the property to Joseph Grantham and Jacob Fry. William Grantham inherited the land from his father and circa 1820 built a brick kitchen addition onto the cabin, which now forms the middle part of the house.

Washington Gold House, also known as "Mountain View" Farm, is a historic home located near Gerrardstown, Berkeley County, West Virginia. It was built in 1854 and is a two-story,"L"-shaped brick dwelling in the Greek Revival style. The house is in two sections; the front section is five bays wide and the rear section four bays deep. The front facade features a Victorian entrance porch added about 1890. Also on the property is a carriage house and small long cabin, known as the Rippey cabin for the original owner.

Mary Park Wilson House, also known as "Old Stone House Farm" and "Oban Hall," is a historic home located near Gerrardstown, Berkeley County, West Virginia. It was built in 1825 by William Wilson for his wife Mary Park Wilson. The Federal style, rubble stone house has two sections: a three bay, two-story central block with a three-bay, two-story wing. The central block measures 52 feet wide by 21 feet deep. The wing features a two-story recessed porch. The property was purchased in 1952, by Archibald McDougall who named it "Oban Hall."

Samuel Cunningham House, also known as Pleasant View Farm, is a historic home located near Hedgesville, Berkeley County, West Virginia. It was built in 1820 and is a two-story, eight bay, gable roofed stone and brick house. The house was expanded about 1840 and a Colonial Revival style porch was added in the early 20th century. Also on the property is a brick smoke house.

Holley Hills Estate, also known as Holley Hills Farm, is a historic home located near Alum Creek, Lincoln County, West Virginia. The house was built about 1885, and is a two-story, oak-frame ell structure. It features a two-story front porch of five bays, the upper tier of which is enclosed in a balustrade, and topped by a hipped roof. Also on the property, are six contributing buildings, including a tool shed, a two-room cellar-like structure, a grain storage building, and a barn.

Deitz Farm, also known as General Robert E. Lee Headquarters, is a national historic district located near Meadow Bluff, Greenbrier County, West Virginia. The house was built about 1840, and is a two-story side gabled red brick residence in the Greek Revival style. It features a three bay, one-story wooden porch across the front of the house. Also on the property are two contributing wooden outbuildings and earthworks associated with the property's role as General Robert E. Lee Headquarters during the American Civil War.

Gen. John McCausland House, also known as "Grape Hill," is a historic home located near Pliny, Mason County, West Virginia. The main house was built in 1885, and is a two-story sandstone residence. It features a full-length, one story, five bay porch with fluted Doric order columns and metal covered hip roof. The house was built by Confederate General John McCausland (1836–1927). The boundary increase expanded the listing to include 23 additional contributing buildings and 4 contributing structures and designated it a national historic district. They include a variety of farm-related outbuildings and a log house.

Fort Hill, also known as Fort Hill Farm, is a historic plantation house and national historic district located near Burlington, Mineral County, West Virginia. The district includes 15 contributing buildings, 1 contributing site, and 2 contributing structures. The main house was completed in 1853, and is a two-story, "L"-shaped brick dwelling composed of a side gable roofed, five bay building with a rear extension in the Federal style. It features a three-bay, one-story front porch supported by four one foot square Tuscan order columns. Also on the property are a number of contributing buildings including a washhouse and cellar, outhouse, a dairy and ice house, a meat house, a garage, a hog house, poultry houses, a bank barn with silo, and a well. The family cemetery is across the road west of the main house. Located nearby and in the district is "Woodside," a schoolhouse built about 1890, and a tenant house and summer kitchen.

Fleetwood Farm, also known as Peggy's Green, is a Federal style house in Loudoun County, Virginia. The house is conjectured to have been built around 1775 by William Ellzey, a lawyer originally from Virginia's Tidewater region. The house is an unusual example of post-and-beam construction in a region where stone or brick construction is more usual.

Strickland-Roberts Homestead, also known as Bryncoed Farm, is a historic home located in West Vincent Township, Chester County, Pennsylvania. The original section dates to about 1800, and is a two-story, five-bay by one-bay, fieldstone structure. It has a gable roof, small shed-roofed porch, and terrace. A 2+1⁄2-story, four-bay, random fieldstone addition was designed by R. Brognard Okie and built in 1929. Also on the property is a contributing bank barn dated to 1873. The house was purchased by U.S. Supreme Court Justice Owen J. Roberts in 1927.

Seven Oaks Farm is a historic home and farm complex located near Greenwood, Albemarle County, Virginia. It was formerly known as Clover Plains and owned by John Garrett, who assisted with building the University of Virginia and was a bursar with the university. The land is named after the original seven oak trees on the property named after the first seven presidents born in Virginia. Only one of the original seven trees still standing after six were destroyed in 1954 in the aftermath of Hurricane Hazel. The main house was built about 1847–1848, and is a two-story, five-bay, hipped-roof frame building with a three-bay north wing. The interior features Greek Revival style design details. It has a two-story, pedimented front portico in the Colonial Revival style addition. Sam Black's Tavern is a one-story, two-room, gable-roofed log house with a center chimney and shed-roofed porch. Black's Tavern has since been moved to the adjacent Mirador property circa 1989. It was originally owned by Samuel Black, a Presbyterian minister of the Sam Black Church in West Virginia. Blacksburg, Virginia, was named after the family. Other buildings on the farm include an ice house, smokehouse, dairy, greenhouse, barns, a carriage house, a garage and several residences for farm employees. The ice house on the land, typically framed in an octagonal shape, in fact only has six sides.

Midway, also known as Riverdale Farm, is a historic home and farm complex located near Millington, Albemarle County, Virginia. The main dwelling is a two-story, four-bay brick structure with a two-story porch. It was built in three sections, with the east wing built during the 1820s and a second structure to the west about 1815; they were connected in the late 19th century. The east wing features Federal woodwork. A rear (north) kitchen wing was added about 1930. It is connected to the main house by a two-story hyphen. Also on the property are a contributing brick kitchen and wood-frame barn. The grounds of Midway were landscaped in 1936 by noted landscape architect Charles Gillette.

Annandale, also known as Alpine Farms, is a historic home located at Gilmore Mills, Botetourt County, Virginia. It was built in 1835, and is a two-story, Greek Revival-style brick dwelling with a deck-on-hip roof. It has a one-story, three bay, wooden front porch with tapering square columns. A two-story brick west wing and a single story frame ell, were added in 1969. Also on the property is a contributing brick dairy or meathouse.

High Banks, also known as the Helm-Clevenger House, is a historic home and farm located near Stephenson, Frederick County, Virginia. The house was built about 1753, and is a two-story, three bay by two bay, center-hall, double-pile, limestone dwelling. It has a one-story, two-bay by three-bay frame addition and a frame rear wing. The front porch and interior features detailing in the late Greek Revival were added about 1858. Also on the property are a contributing foundation and partial wall of a post-Civil War bank barn and an 18th-century icehouse pit, both made of stone.

Mountain View Farm, also known as Pioneer Farms, is a historic home and farm complex located near Lexington, Rockbridge County, Virginia. The main house was built in 1854, and is a two-story, three-bay, brick dwelling, with a 1+1⁄2-story gabled kitchen and servant's wing, and one-story front and back porches. It features a Greek Revival style interior and has a standing seam metal hipped roof. The property includes an additional 13 contributing buildings and 3 contributing structures loosely grouped into a domestic complex and two agricultural complexes. They include a two-story, frame spring house / wash house, a frame meathouse, a one-room brick building that probably served as a secondary dwelling, a double-crib log barn, a large multi-use frame barn, a slatted corn crib with side and central wagon bays and a large granary.





















