
The Jefferson Theatre is a historic performing arts theatre located on Fannin Street in downtown Beaumont, Texas. Designed by Emile Weil and built in 1927, it is an example of Old Spanish architecture and seats over 1400. The theatre was built by Jefferson Amusement Company, which was owned by Saenger Amusements. The theatre is featured on the National Register of Historic Places and recognized as a Recorded Texas Historic Landmark. The theatre recently underwent a comprehensive multimillion-dollar renovation. It is also one of the few theatres in the country containing its original Morton organ, produced by the Robert Morton Organ Company.
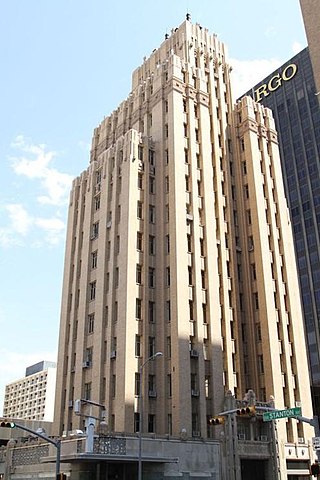
The O. T. Bassett Tower is an Art Deco skyscraper located at 303 Texas Avenue in Downtown El Paso, Texas. It was built by Charles N. Bassett, who named it in honor of his father. The tower was designed by Trost & Trost and completed in 1930, making it one of Henry Trost's last commissions. It was briefly the tallest building in the city but was surpassed later the same year by the Hilton Hotel. The Bassett Tower is 217 feet tall and has 15 stories, with setbacks at the tenth and thirteenth floors. It is faced with tan brick veneer and adorned with stone and terra cotta decorative elements, including a sculpted face over the main entrance which is believed to be that of Trost himself.

The Mercantile National Bank Building is a 31-story, 159.4 m (523 ft) skyscraper at 1800 Main Street in the Main Street district of downtown Dallas, Texas. It is the former home of the Mercantile National Bank, which later became MCorp Bank. The design of the skyscraper features Moderne styling from the Art Deco era and was designed by Walter W. Ahlschlager. The building has a series of setbacks that is crowned by an ornamental four-sided clock along with a decorative weather spire. The Merc was the main element of a four-building complex that eventually spanned a full city block.

The Kirby Building, historically known as the Busch Building, is a 17-story skyscraper in the Main Street District of Downtown Dallas. The structure was completed in 1913 by beer magnate Adolphus Busch to accompany his nearby Hotel Adolphus. The building became vacant with many older buildings during the economic downturn of the 1980s. While the building was symbolic of downtown's crash in the 1980s, it also served as a symbol of the start of the resurrection as it became the first high-rise to be converted from office use to residential apartments. The structure is a Dallas Landmark and listed on the National Register of Historic Places.

One Main Place is a mixed-use skyscraper hotel and office building at 1201 Main Street in Dallas, Texas. The building rises 445 ft (136 m). It contains 33 above-ground floors, and was completed in 1968. One Main Place currently stands as the 27th-tallest building in the city. The architectural firm that designed the building was Skidmore, Owings & Merrill, which also designed the Willis Tower and John Hancock Center in Chicago and the Burj Khalifa in Dubai. Gordon Bunshaft was the lead designer of One Main Place, and a few of his notable buildings include Lever House in New York, the Beinecke Rare Book and Manuscript Library at Yale University, and the Hirshhorn Museum and Sculpture Garden in Washington, DC. The building was listed on the National Register of Historic Places in 2015.
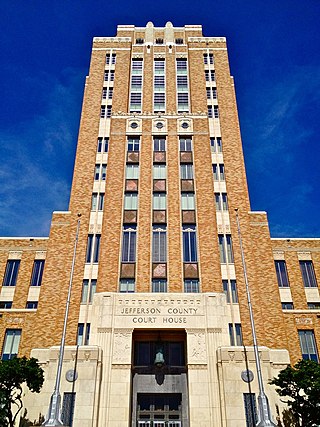
The Jefferson County Courthouse in Beaumont, Texas is one of the tallest courthouses in the state, and is an excellent example of Art Deco architecture. Built in 1931, it is the fourth courthouse built in Jefferson County. It was designed by Fred Stone and Augustin Babin, and is thirteen stories high. In 1981, an annex was added to the west side of the courthouse.

The Julie Rogers Theatre is a historic performing arts theatre located on Pearl Street in downtown Beaumont, Texas. Built in 1928, the theatre was once Beaumont's City Hall and Auditorium. The capacity is approximately 1,663 seats.
The Crockett Street Dining and Entertainment Complex is located in Downtown Beaumont, Texas. It consists of five restored buildings built at the turn of the 20th century. They were used for various businesses then, but now host restaurants and various entertainment venues. From left to right, the historic names are: Wilson Building, Littleton Building, Millard Building, Dixie Hotel.

The Goodhue Building is an office building in the downtown area of Beaumont, Texas. Built in 1926 by Forrest Goodhue, the building has 190 offices and is one of the most decorative structures in the area. The building has 11 stories and a penthouse. The building was built in a Tudor gothic style by Tisdale, Stone & Pinson, with an asymmetric penthouse.
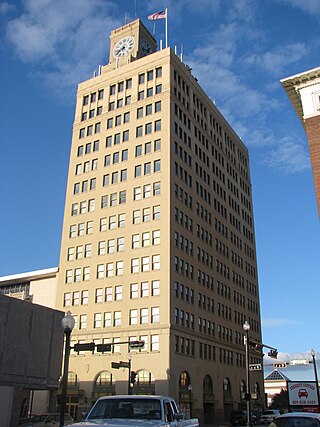
The San Jacinto Building in Beaumont, Texas was built between 1921–1922 and was completed for the San Jacinto Life Insurance Company. The building is 15 stories tall and supports a large clock tower on top. Each dial is 17 feet in diameter. The building was altered in the 1950s with the removal of a "cupola" and the cornice that surrounded the building. It is privately owned today and is used as an office building. The building contributes to the Beaumont Commercial District.

The Hotel Beaumont is a historic, currently vacant hotel structure on Orleans Street near Pearl Street in Beaumont, Texas.
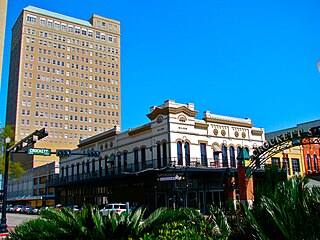
The Beaumont Commercial District is located in Downtown Beaumont, Texas. The district consists of various styles of buildings, including 6 highrises built before 1932. The district is registered on the National Register of Historic Places as a U.S. Historic District. The historic district is roughly bounded by Willow, Neches, Gilbert and Main Streets. The Old Spanish Trail travels through Downtown on Willow, Park, Pearl and College Streets.

The Edson Hotel in Beaumont, Texas was built in 1929 at a cost of $1.5 Million, and was designed by F.W. and D.E. Steinman of Beaumont. The building is 22 stories tall. The building was bought in 1955 by Gulf States Utilities, and has been an office building ever since.
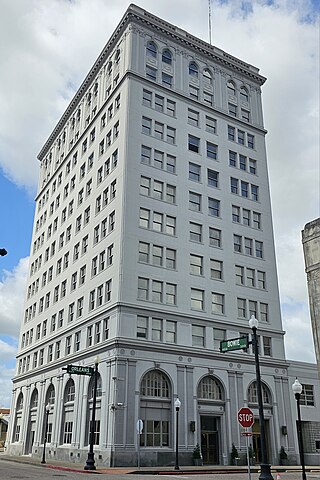
The Orleans Building in Beaumont, Texas was built in 1925 for the American National Bank. It is located at 470 Orleans St. in Downtown Beaumont. The building is 12 stories tall.
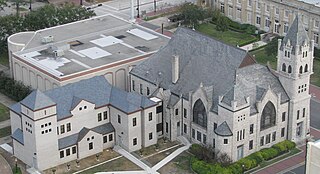
The Tyrrell Historical Library is a public library in Beaumont, Texas. Originally built in 1903 to serve as the First Baptist Church, the building displays a mix of Richardsonian Romanesque and Victorian Gothic architectures, with pointed arch windows and quatrefoils, and all of its original stained glass. The building became vacant in 1923 when the congregation moved to a new location. It was bought by Captain W. C. Tyrrell, who donated the building to the city for use as its first public library. The building is listed in the National Register of Historic Places and also as a Recorded Texas Historic Landmark. It is also a contributing property to the Downtown Historic District.

The Kyle Building was built in 1933 in downtown Beaumont, Texas. It was designed as a retail storefront, with two-story offices at each end of the building. It is located at 215 Orleans St. The building contains 11 stores, and it is an excellent example of Zig-Zag Art Deco architecture. A contributing property to the Beaumont Historic District, it is located at the site of the former Kyle Opera house, which was demolished in 1931.
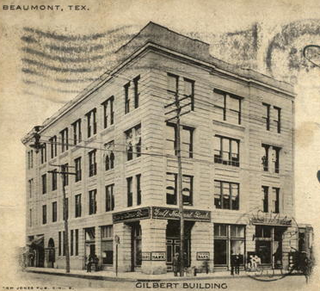
The Gilbert Building is a four-story Sullivanesque style building in downtown Beaumont, Texas. It was built in 1902 for John N. Gilbert by renowned Galveston architect George B. Stowe. Gulf National Bank, the new building's first tenant, opened its doors on Tuesday, September 3, 1902. It was subsequently remodeled in 1926 by architects F. W. Steinman & Son. The Gilbert Building contributes to the Beaumont Commercial District listed in the National Register of Historic Places. As of July 2010, the building is abandoned. On June 6, 2024, the building suffered a catastrophic two-alarm fire.

The First National Bank Building in downtown Beaumont, Texas was built in 1937 and is an excellent example of Art Deco architecture. The building is four stories tall and decorated with reliefs of workers and business people designed by Beaumont-based sculptor Matchett Herring Coe.

The Paul Building is a high-rise office building located at 1018 Preston Avenue in Houston, Texas. It was listed on the National Register of Historic Places on April 6, 1979. Completed in 1907, the building has been home to a wide range of businesses and professionals. It housed the United States District Court in 1910, and with its proximity to the county courthouse, it became a popular location for attorneys. Its tenants have also included a newspaper, and the Y.M.C.A. The building changed its name to the Hoffman Building in 1918 and then to the Turnbow Building in 1927. It has been known as the Republic Building since 1923.

The State National Bank Building is a high-rise office building located at 412 Main Street in downtown Houston, Texas. Designed by architect Alfred Charles Finn, the building was built in 1923 in the Spanish colonial style. It was listed on the National Register of Historic Places on August 11, 1982.

























