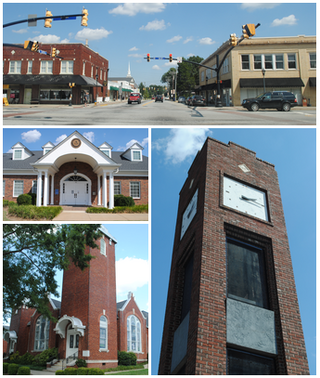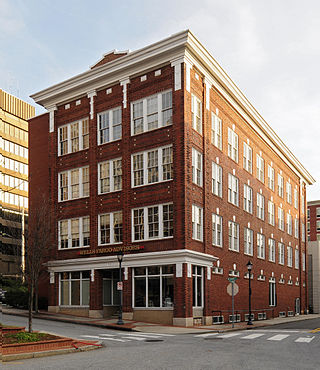
Simpsonville is a city in Greenville County, South Carolina, United States. It is part of the Greenville, SC Metropolitan Statistical Area. The population was 23,354 at the 2020 census, up from 18,238 in the 2010 census. Simpsonville is part of the "Golden Strip", along with Mauldin and Fountain Inn, an area which is noted for having low unemployment due to a diversity of industries including H.B. Fuller, KEMET, Sealed Air and Milliken. It is the 23rd-most populous city in South Carolina.

Greer is a city in Greenville and Spartanburg counties in the U.S. state of South Carolina. As of the 2020 census, the population was 35,308, making it the 14th-most populous city in South Carolina. Greer is included in the Greenville-Anderson-Greer, SC Metropolitan Statistical Area, which is part of the Greenville-Spartanburg-Anderson, SC Combined Statistical Area in Upstate South Carolina.
Converse University is a private university in Spartanburg, South Carolina. It was established in 1889 by a group of Spartanburg residents and named after textile pioneer Dexter Edgar Converse. It was originally a women's college but now admits men.

Broad Margin is the name given to the private residence originally commissioned by Gabrielle and Charlcey Austin. It is located in Greenville, South Carolina, United States, was designed by Frank Lloyd Wright and was built by local builder Harold T. Newton in 1954. It is one of two buildings designed by Wright in South Carolina.
Tryon Daily Bulletin is an American, English language daily newspaper based in Tryon, Polk County, North Carolina; it also serves parts of Spartanburg and Greenville counties in South Carolina.

The Greyhound Bus Depot is a former Greyhound Lines intercity bus station in Columbia, South Carolina. It is at 1220 Blanding Street in downtown Columbia. The depot was named to the National Register of Historic Places on December 28, 1989. After the bus terminal was closed, the building became a bank. Currently, it is a physician's office.

This is a list of the National Register of Historic Places listings in Greenville, South Carolina.

Downtown Baptist Church, is a historic church building located at 101 W. McBee Avenue in Greenville, South Carolina. It was constructed in 1858 as the new home of First Baptist Church of Greenville, replacing an earlier structure on the banks of the Reedy River. The congregation of First Baptist Church vacated the site for a new campus on Cleveland Street in the late 1970s at which time a minority of the congregation elected to remain at the downtown site and start a new church under the name Downtown Baptist Church.

Davenport Bank and Trust Company was the leading bank of the Quad Cities metropolitan area for much of the 20th century and for the surrounding region of eastern Iowa and western Illinois. It was once Iowa's largest commercial bank, and the headquarters building has dominated the city's skyline since it was constructed in 1927 at the corner of Third and Main Streets in downtown Davenport, Iowa. It was acquired by Norwest Bank of Minneapolis in 1993 and now operates as part of Wells Fargo following a 1998 merger of the two financial institutions. The historic building was listed on the National Register of Historic Places in 1983 under the name of its predecessor financial institution American Commercial and Savings Bank. In 2016 the National Register approved a boundary increase with the Davenport Bank and Trust name. It was included as a contributing property in the Davenport Downtown Commercial Historic District in 2020. It remains the tallest building in the Quad Cities, and is today known as Davenport Bank Apartments as it has been redeveloped into a mixed-use facility housing commercial, office, and residential space.

Greer Downtown Historic District is a national historic district located at Greer, Greenville County, South Carolina.

Woodside Cotton Mill Village Historic District is a national historic district located in Greenville County, South Carolina. The district encompasses 278 contributing buildings and 2 contributing sites in an early 20th century urban South Carolina textile mill village. Centered on a mill founded by John T. Woodside in 1902, the district is located just west of the city limits of Greenville and is largely intact despite modernizations made by a succession of mill and home owners. The mill itself is a rectangular, brick, four-story building designed by J.E. Sirrine and built between 1902 and 1912. Eventually the mill became the largest cotton mill under one roof in the United States and one of the largest in the world.

Whitehall is a historic home located at Greenville, South Carolina. It was built in 1813 as a summer residence by Charlestonian Henry Middleton on land purchased from Elias Earle. Whitehall served as Middleton's summer home until 1820. It is a simple white frame structure with shuttered windows and wide first and second story galleries, or piazzas, in the Barbadian style.

Chamber of Commerce Building, also known as the North Greenville College Building, is a historic office building located at Greenville, South Carolina. It was built in 1925, and is a ten-story rectangular brick sheathed steel frame building. The Chicago School style skyscraper consists of a two-story base with Neoclassical detailing, a seven-story shaft, and a roof story that features tall arched windows and a brick and stone frieze with transoms and stone panels.

Working Benevolent Temple and Professional Building is a historic office building located at Greenville, South Carolina. It was built in 1922, and is a three-story, steel frame brick building. The building housed offices for African-American doctors, lawyers, dentists, a newspaper, and insurance firms and housed the first black mortuary in Greenville. The temple was also the center for Greenville's civil rights activities during the 1960s.

Imperial Hotel, currently known as Greenville Summit, is a historic hotel building located at Greenville, South Carolina. It was built in 1911–1912, and is a seven-story, U-shaped skyscraper with a buff-colored brick veneer over a steel frame. It was originally a 90-room hotel, and expanded by 1930 to 250 rooms. The hotel closed in the early 1970s, but this establishment is still used as a nursing home for low income and disabled people 55 and over. An adjacent parking garage was demolished in the 1980s.

Greenville County Courthouse, also known as Greenville Family Courts Building, is a historic courthouse located at Greenville, South Carolina. It was built in 1918, and is a Beaux-Arts style brick and concrete building with terra cotta trim. The building consists of a three-story front section, with an eight-story tower behind. The building served as the courthouse for Greenville County until 1950 when the court was moved to a new building. The Family Court of Greenville County was located then in the building and remained there until 1991.

Carolina Supply Company is a historic commercial building located at Greenville, South Carolina. It was built in 1914, and is a four-story, brick building in a utilitarian Renaissance Revival style. The building housed a textile and industrial supply company that supplied mills with equipment and supplies. The building now houses Wells Fargo Bank.

Col. Elias Earle Historic District is a national historic district located at Greenville, South Carolina. It encompasses 74 contributing buildings in a middle-class neighborhood of Greenville. The houses primarily date from about 1915 to 1930, and include Neoclassical, Colonial Revival, Tudor Revival, and bungalow styles. The district was originally part of the estate of Colonel Elias Earle, a prominent early-19th century Greenville citizen. The Earle St. Baptist Church is located in the district.

West End Commercial Historic District is a national historic district located at Greenville, South Carolina. It encompasses 15 contributing buildings in Greenville's second "downtown." The commercial buildings primarily date from about 1880 to 1920, and include examples of Victorian commercial architecture. Notable buildings include the American Bank, Alliance and Mills & McBayer Cotton Warehouses, Indian River Fruit Store, Pete's Place, Bacot's West End Drug Store/Stringer's Drug, Furman Lunch, and Greer Thompson Building.

O'Hanlon Building is a historic commercial building located at Winston-Salem, Forsyth County, North Carolina. It was designed by architect Willard C. Northup and built in 1915. It is an eight-story, steel frame building clad in brick and terra cotta, and is the city's second-oldest skyscraper. It was Winston-Salem's tallest building until 1917 and according to Ted Kairys of Kairys Real Estate Group, it was the tallest building in North Carolina during that time. Kairys also said E.W. O'Hanlon, who tore down his drugstore at the site, moved the drugstore into the first floor of his building. The building has 26,088 square feet.





















