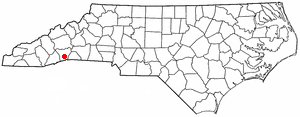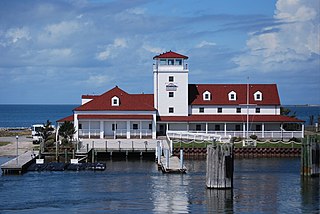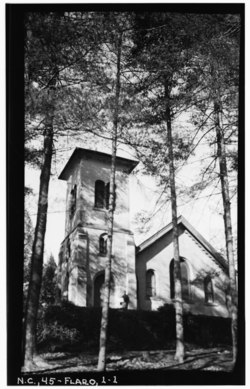
Flat Rock is a village in Henderson County, North Carolina, United States. The population was 3,114 at the 2010 census. It is part of the Asheville Metropolitan Statistical Area.

Beaufort Historic District is a historic district in Beaufort, South Carolina. It was listed on the National Register of Historic Places in 1969, and was declared a National Historic Landmark in 1973.

Edenton Historic District is a national historic district located at Edenton, Chowan County, North Carolina. The district encompasses 342 contributing buildings, 4 contributing sites, and 3 contributing structures. It includes several buildings that are individually listed on the National Register. The Lane House, possibly the oldest surviving house in North Carolina, is owned by Steve and Linda Lane and is located within the district. Also located in the district are the Dixon-Powell House, William Leary House, and Louis Ziegler House designed by architect George Franklin Barber.

The High Hampton Inn Historic District is a historic estate, resort, and national historic district nestled in the mountains of western North Carolina, in the Cashiers Valley in Jackson County, North Carolina. Originally the summer home of the prosperous Hampton family of South Carolina, the property was listed on the National Register of Historic Places in 1991.
Rock Ledge is a historic estate and national historic district located at Rhinebeck, Dutchess County, New York. The district encompasses five contributing buildings and five contributing structures on an estate developed between about 1904 and 1906. The manor house is a three-story, Italian Renaissance style stone dwelling. It consists of a central section with three-story projecting pavilions and a two-story wing. It has multi-level, tile hipped roofs with overhanging eaves. Also on the property are the contributing stone barn, stone carriage house, a stone stable, guest cottage, three stone pump houses, a stone foot bridge, and a cistern. It was a private estate until 1945, after which it housed a vegetarian resort, and after 1961 a novitiate for the Marist Fathers and home to Rhinebeck Country School.

Hillsborough Historic District is a national historic district located at Hillsborough, Orange County, North Carolina. The district encompasses 529 contributing buildings, 9 contributing sites, 13 contributing structures, and 2 contributing objects in the central business district and surrounding residential sections of Hillsborough. The district includes buildings dating to the late-18th and early-20th century and includes notable examples of Federal, Greek Revival, and Italianate style architecture. Located in the district are the separately listed Burwell School, Eagle Lodge, Hazel-Nash House, Heartsease, Montrose, Nash Law Office, Nash-Hooper House, Old Orange County Courthouse, Poplar Hill, Ruffin-Roulhac House, Sans Souci, and St. Matthew's Episcopal Church and Churchyard. Other notable buildings include Seven Hearths, the Presbyterian Church (1815-1816), Methodist Church (1859-1860), First Baptist Church (1862-1870), Twin Chimneys, and the Berry Brick House.

The Rugby Grange, near Fletcher, Henderson County, North Carolina, was built in 1860 in Italianate architecture. The property includes agricultural outbuildings, agricultural fields and secondary structure, a total of 12 contributing buildings and one other contributing site. They include Rugby Lodge II, the "Big House", the Cottage, the Shanty, Uncle Martin's and Uncle Billy's cabins, the ice house, and several barns.
Richard Sharp Smith was an English-born American architect, associated with Biltmore Estate and Asheville, North Carolina. Clay Griffith with the North Carolina State Historic Preservation Office says, "The influence of Richard Sharp Smith’s architecture in Asheville and western North Carolina during the first quarter of the twentieth century cannot be overstated." His vernacular style combines elements of Craftsman, Colonial Revival, English cottage, Shingle, and Tudor Revival architectural styles. He is associated with some of America's important architectural firms of the late 19th century—Richard Morris Hunt, Bradford Lee Gilbert, and Reid & Reid.

Halifax Historic District is a national historic district located at Halifax, Halifax County, North Carolina, US that was listed on the National Register of Historic Places in 1970. It includes several buildings that are individually listed on the National Register. Halifax was the site of the signing of the Halifax Resolves on April 12, 1776, a set of resolutions of the North Carolina Provincial Congress which led to the United States Declaration of Independence gaining the support of North Carolina's delegates to the Second Continental Congress in that year.

Green Park Historic District is a national historic district located at Blowing Rock in Caldwell County and Watauga County, North Carolina. The district includes 46 contributing buildings, three contributing sites, and 2two contributing structures associated with a residential summer resort in the town of Blowing Rock. It includes buildings largely built in the 1920s, in a variety of popular architectural styles including Bungalow / American Craftsman, Colonial Revival and Queen Anne. Notable contributing resources include the McDowell Cottage, Mt. Bethel Reformed Church, Blowing Rock Reception Center/Gift Shop, Robert A. Dunn Cottage, Gideon's Ridge, the James Ross Cannon House, the David Ovens Cottage, Blowing Rock, and the Blowing Rock Country Club Golf Course. Located in the district and separately listed is the Green Park Inn (1891).
Bryn Avon is a historic estate and national historic district located near Etowah, Henderson County, North Carolina. Bryn Avon house was built about 1884-1886 and updated in the 1910-1920s in the Tudor Revival style. It is a 1+1⁄2-story, stone and half-timbered manor house. Other contributing resources include the estate landscape and terraced garden and four smaller family cottages: the Mallett Cottage ; the Brown house playhouse ; Yon Way-the Conrow cottage and Mr. Conrow's studio ; and the Bellamy Cottage.

Lake Landing Historic District is a national historic district located near Lake Landing, Hyde County, North Carolina. The district encompasses 226 contributing buildings, 2 contributing sites, and 4 contributing structures related to agricultural complexes near Lake Landing. The district includes notable examples of Greek Revival, Queen Anne, and Coastal Cottage style architecture dating from about 1785 to the early-20th century. The Dr. William Sparrow octagon house, also known as Inkwell, is listed separately. Other notable buildings include the Fulford-Watson House, Gibbs Family House, Young-Roper-Jarvis House, Joseph Young House, Swindell-Mann-Clarke House, Amity Methodist Church, Chapel Hill Academy, St. George's Episcopal Church, John Edward Spencer Store, and George Israel Watson House (1896).

Ocracoke Historic District is a national historic district located at Ocracoke, Hyde County, North Carolina. The district encompasses 228 contributing buildings, 15 contributing sites, and 4 contributing structures on Ocracoke Island in Ocracoke village. The district includes notable examples of Late Victorian, Shingle Style, Bungalow / American Craftsman, and Coastal Cottage style architecture dating from about 1823 to 1959. A number of the houses were constructed from salvaged ship timbers. Located in the district is the Ocracoke Light Station. Other notable contributing resources include the Simon and Louisa Howard House, the Kugler Cottage, Tolson-Rondthaler House, Simon and Sarah Garrish House (1888), Spencer Bungalow (1937), Benjamin Fulcher House, William Charles Thomas House (1899), Styron Store (1920s), Willis Store and Fish House, Coast Guard Station and British Cemetery, the United Methodist Church, Assembly of God Church, the Island Inn (1901), and Berkley Manor and Berkley Castle.

Trenton Historic District is a national historic district located at Trenton, Jones County, North Carolina. It encompasses 15 contributing buildings and 1 contributing site in the town of Trenton. It includes notable examples of Italianate, Gothic Revival, and Federal style architecture and buildings largely dating from the mid- to late-19th century. Located in the district is the separately listed Grace Episcopal Church. Other notable buildings include the Grace Episcopal Church Parish House, Jacob Huggins House (1820-1835), Smith House, Kinsey House, Franks House, Henderson House, McDaniel-Dixon House, the United Methodist Church, Trenton Pentecostal Holiness Church, the old jail, and Bank of Jones County (1908).

Rosemount–McIver Park Historic District is a national historic district located at Sanford, Lee County, North Carolina. It encompasses 169 contributing buildings, 1 contributing site, and 1 contributing structure in two residential neighborhoods of Sanford. The district includes notable examples of Colonial Revival, Tudor Revival and Queen Anne style architecture, with buildings largely dated between about 1900 to the early 1940s. The houses are characterized as one story, story-and-a-half, or two stories in height, ranging in scale from compact bungalows and cottages to manorial residences.
Masonboro Sound Historic District is a national historic district located near Wilmington, New Hanover County, North Carolina. The district encompasses 22 contributing buildings, 2 contributing sites, 8 contributing structures, and 1 contributing object near Wilmington. The district developed during the 19th and early-20th century and includes notable examples of Italian Renaissance and Colonial Revival style architecture. There are 10 contributing dwellings and 13 contributing outbuildings. Notable dwellings include the Carr-Ormand House (1932), Willard-Sprunt-Woolvin House (1880), Cazaux-Williams-Crow House, Parsley-Love House, Live Oaks (1913), Taylor-Bissinger House (1937), the "Doll House" (1924), and Hill-Anderson Cottage.

Salisbury Historic District is a national historic district located at Salisbury, Rowan County, North Carolina. The district encompasses 348 contributing buildings and 1 contributing site in the central business district and surrounding residential sections of Salisbury. It includes notable examples of Late Victorian, Colonial Revival, and Bungalow / American Craftsman style architecture. Located in the district are the separately listed Maxwell Chambers House, McNeely-Strachan House, Archibald Henderson Law Office, and the former Rowan County Courthouse. Other notable buildings include the tower of the former First Presbyterian Church (1891-1893), Rowan County Courthouse (1914), Conrad Brem House, Kluttz's Drug Store, Bell Building, Washington Building, Grubb-Wallace Building, Hedrick Block, Empire Hotel, St. Luke's Episcopal Church (1827-1828), Soldiers Memorial A.M.E. Zion Church (1910-1913), U.S. Post Office and Courthouse (1909), City Hall (1926), Salisbury Fire House and City Building (1897).

Badin Historic District is a national historic district located at Badin, Stanly County, North Carolina. The district encompasses 200 contributing buildings and 8 contributing sites in the company town of Badin. They were built starting about 1912 and include residential, institutional, and commercial structures in Gothic Revival and Bungalow / American Craftsman style architecture. The community was developed by the Southern Aluminum Company of America, later Alcoa, with Badin developed for white residents. Notable buildings include the Badin Hospital, Badin Elementary School, 24 Henderson Street, 28-30 Henderson Street duplex (1914), 27-33 Boyden Street quadruplex (1913-1914), Badin Club House and Club House Annex, and Badin Baptist Church.
Glen Royall Mill Village Historic District is a historic mill town and national historic district located at Wake Forest, Wake County, North Carolina. The district encompasses 82 contributing buildings and 1 contributing site built between about 1900 and 1949 and located in a residential section of the town of Wake Forest. It includes notable examples of Bungalow / American Craftsman style architecture. Located in the district is the separately listed Royall Cotton Mill Commissary. Other notable buildings include the Royall Cotton Mill (1899-1900), the Powell-White House (1909-1910), and pyramidal cottages, triple-A cottages, and shotgun houses.

Brown-Cowles House and Cowles Law Office, also known as the Paul Osborne House and Law and Bride Cottage, is a historic home and law office located at Wilkesboro in Wilkes County, North Carolina, United States. The Cowles Law Office was built about 1871, and is a small one-story frame building with gable roof and single-shoulder end chimney. The original section of the Brown-Cowles House was built about 1834, and enlarged with a two-story wing by 1885 and enlarged again between 1920 and 1926. It is a two-story frame dwelling with Federal style detailing. Also on the property are the contributing curing house and kitchen. It was the home of William H. H. Cowles (1840-1901), a lawyer and four-term Congressman during the 1880s and 1890s.



















