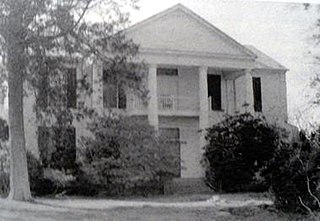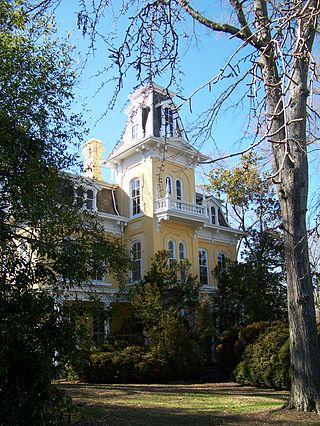
Hertford is a town and the county seat of Perquimans County, North Carolina, United States. The current population of Hertford, North Carolina is 1,912 based on the 2020 census. The US Census estimates the 2021 population at 1,925. The last official US Census in 2010 recorded the population at 2,143. Hertford is located in North Carolina's Inner Banks region and is part of both the Elizabeth City Micropolitan Statistical Area and the Hampton Roads region. It is named after the county town of Hertford, England.

The Cedarock Historical Farm, located at Cedarock Park in Alamance County, North Carolina, provides an example of life on a farm in North Carolina during the 19th Century. Populated with farm animals, antique and replica farm equipment, and a farmhouse, the Historical Farm provides a fun, education stop while visiting Cedarock Park.

Cedar Haven was a historic Greek Revival plantation house located near Faunsdale, Alabama. It was built in 1850 by Phillip J. Weaver. Weaver was a prominent merchant and planter. He was born in Mifflintown, Pennsylvania in 1797 and relocated to Selma from Uniontown, Maryland in 1818. He ran a very successful store in Selma and also maintained a home there. Weaver was the paternal grandfather of the artist Clara Weaver Parrish.
Fletcher House may refer to:

The Banker's House is a historic home located at 319 N. Lafayette St. in Shelby, Cleveland County, North Carolina. It was designed by architect G.S.H. Appleget, and was built in 1874–1875. It is a 2+1⁄2-story, T-shaped, stuccoed brick house in the Second Empire style. It features a 3+1⁄2-story tower, with mansard roofs on the tower and main block. Also on the property is a contributing wellhouse and a one-story brick outbuilding.

George Sperling House and Outbuildings is a historic home and farm located near Shelby, Cleveland County, North Carolina. The house was built in 1927, and is a two-story, Classical Revival style yellow brick dwelling. The contributing outbuildings were built between about 1909 and 1920 and include: a two-story, gambrel roof mule barn with German siding; corn crib; hog pen; wood house; two-story granary; smokehouse; generator house; and a tack house. Also on the property is the barn, built in 1927.
Upper Town Creek Rural Historic District is a national historic district located near Wilson, in Edgecombe and Wilson County, North Carolina. The district encompasses 117 contributing buildings and 2 contributing structures on four contiguous farms near Wilson. The main plantation house on each farm are the Federal-style W. D. Petway House ; the Greek Revival house built for Colonel David Williams ; the house built for Cally S. Braswell ; and the board and batten Gothic Revival Jesse Norris House. The remaining contributing building and structures include packhouses, tobacco barns, tenant houses, and other agricultural outbuildings.

Clayton Family Farm, also known as John and Matthew Clayton Farm, is a historic farm complex and national historic district located at Stanleyville, Forsyth County, North Carolina. The district encompasses eight contributing buildings and four contributing sites dated between about 1800 and 1931. They include two historic roadbeds, an historic pond site, the weatherboarded log John Clayton House, the brick Greek Revival style Matthew C. Clayton House (1879), the former Clayton Store, five log and frame outbuildings, and the family cemetery.
Thomas Scott House is a historic home located near Greensboro, Guilford County, North Carolina. It was built about 1821, and consists of the brick, two-story, single-pile main block and a frame rear ell. It features a three-part corbeled brick cornice at the roofline. Also on the property are two contributing frame outbuildings.

Sigmund Sternberger House is a historic home located at Greensboro, Guilford County, North Carolina. It was designed by architect Harry Barton and built in 1926. It is a two-story villa in the Renaissance Revival style. It is constructed of deep red bricks, green ceramic tiles, and sculpted gray limestone. The house features arcades and Venetian-arched porches. Also on the property are two contributing outbuildings and a contributing brick retaining wall. It has served at the home of the Sternberger Artists' Center since 1964.

O. Arthur Kirkman House and Outbuildings is a historic urban estate located at High Point, Guilford County, North Carolina. Its main house, built in 1913, is a two-story brick dwelling with design elements from the Colonial Revival, Tudor Revival, and Bungalow / American Craftsman. It has a steep pitched gable roof, wide eaves with decorative brackets, and stained glass windows. In addition, the property displays a contributing detached, single car garage (1913), a brick dog house (1913), a depot (1916-1917), an office (pre-1913), and the former Blair School.
Dr. Roscius P. and Mary Mitchell Thomas House and Outbuildings, also known as the Ruth Thomas Home Farm, is a historic home located near Bethlehem, Hertford County, North Carolina. The house was built in 1887, and is a two-story, three-bay, single-pile, side-gable roof, Late Victorian style frame dwelling with a two-story, gable-roof rear ell. Built into the ell is a Greek Revival style kitchen building. The house is sheathed in weatherboard, sits on a brick foundation, and has a one-story half-hip roof porch. Also on the property are the contributing doctor's office, smoke house, and root cellar.
King-Flowers-Keaton House is a historic home located near Statesville, Iredell County, North Carolina. The house was built about 1800, and is a two-story, five bay by two bay, transitional Georgian / Federal style frame dwelling. It has a gable roof, rear ell, and two single shoulder brick end chimneys. Also on the property is a contributing outbuilding.

Pleasant Retreat Academy is a historic building located at 129 East Pine Street, Lincolnton, North Carolina.
Old Neck Historic District is a national historic district located at Belvidere, near Hertford, Perquimans County, North Carolina. The district encompasses 44 contributing buildings, 5 contributing sites, 12 contributing structures, and 1 contributing object in a rural agricultural area near Hertford. The district developed between about 1813 and 1946, and includes notable examples of Federal and Greek Revival, and Colonial Revival style architecture. Located in the district are the separately listed Fletcher-Skinner-Nixon Plantation and Cove Grove Plantation. Other notable buildings include the Francis Nixon Plantation, William Jones Plantation, Thomas Nixon Plantation, Winslow Farm, John Newbold Farm, and Matthew Towe Farm.
Greenwreath, also known as the Foreman House, is a historic home located near Greenville, Pitt County, North Carolina. It was built around 1780, and is a 2+1⁄2-story, five bay frame dwelling with beaded siding and a exterior end chimneys. It was built in stages starting with a hall and parlor two room house in 1780, then extended to add a new front room around 1791 forming an L-configuration, and extended again with the federal 2+1⁄2-story structure being built in front of the original house around 1820 and attached to it so that the original house now forms a rear shed wing. Also on the property are the contributing tenant house, outbuilding, and a small Victorian-period brick ice house.

Alfred Dockery House is a historic plantation house located near Rockingham, Richmond County, North Carolina. It was built about 1840, and is a two-story, five bay, brick dwelling with a low hipped roof in the Greek Revival style. It rests on a brick foundation and has two ells. The house was restored in 1951. Also on the property are the contributing remains of an outbuilding and the remains of a water-powered mill. It was the home of Congressman and brigadier general of the Tennessee State Militia Alfred Dockery (1797-1875).
Dr. David Dickson Sloan Farm is a historic plantation house and complex located near Garland, Sampson County, North Carolina. The house was built about 1849, and is a two-story, five bay, Greek Revival style frame dwelling. It has a brick pier foundation, low hipped roof, and three-bay pedimented portico supported by Doric order columns. The interior follows a central hall plan. Also on the property are the contributing cook's house, potato cellar, grape arbor, paling fence, garage, and 11 archaeological sites associated with former outbuildings.
Dr. Charles and Susan Skinner House and Outbuildings, also known as Linden Hall, is a historic plantation house located in Warren County, North Carolina near the town of Littleton. It was built between 1840 and 1844, and is a two-story, three-bay, single-pile, T-shaped Greek Revival style frame dwelling with a hipped roof. It has two hemioctagonal wings and three porches. Also on the property are the contributing kitchen (1840-1844), dairy (1840-1844), smokehouse (1840-1844), neceaary (1840-1844), and two dependencies (1840-1844).
The Van B. Snook House, in Shelby County, Kentucky near Cropper, Kentucky, is a house was built c.1820. It was listed on the National Register of Historic Places in 1988.














