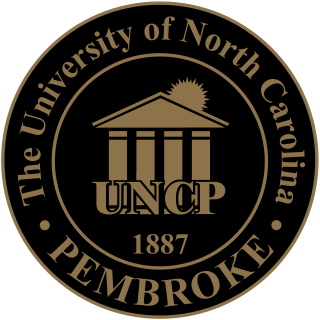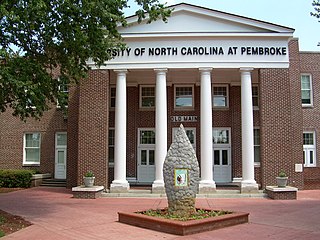
Cullowhee is a census-designated place (CDP) in Jackson County, North Carolina, United States. It is located on the Tuckasegee River, and the permanent population was 7,682 at the 2020 census up from 6,228 at the 2010 census.

Pembroke is a town in Robeson County, North Carolina, United States. It is about 90 miles inland and northwest from the Atlantic Coast. The population was 2,823 at the 2020 census. The town is the seat of the state-recognized Lumbee Tribe of North Carolina, as well as the home of the University of North Carolina at Pembroke.

Henderson is a city in and the county seat of Vance County, North Carolina, United States. The population was 15,060 at the 2020 census.

The University of North Carolina at Pembroke is a public university in Pembroke, North Carolina. UNC Pembroke is a master's level degree-granting university and part of the University of North Carolina system. Its history is intertwined with that of the Lumbee nation.

Elizabeth City State University (ECSU) is a public historically Black university in Elizabeth City, North Carolina. It enrolls nearly 2,500 students in 28 undergraduate programs and 4 graduate programs and is a member-school of the Thurgood Marshall College Fund and the University of North Carolina system.

Somerset Place is a former plantation near Creswell in Washington County, North Carolina, along the northern shore of Lake Phelps, and now a State Historic Site that belongs to the North Carolina Department of Natural and Cultural Resources. Somerset Place operated as a plantation from 1785 until 1865. Before the end of the American Civil War, Somerset Place had become one of the Upper South's largest plantations.

Pfeiffer University is a private university in Misenheimer, North Carolina. It is affiliated with the United Methodist Church.

Salisbury High School is a public, co-educational secondary school located in Salisbury, North Carolina. It is one of seven high schools in the Rowan–Salisbury School System.
This is an incomplete list of historic properties and districts at United States colleges and universities that are listed on the National Register of Historic Places (NRHP). This includes National Historic Landmarks (NHLs) and other National Register of Historic Places listings. It includes listings at current and former educational institutions.

James Benson Dudley High School is a four-year public high school located in Guilford County in the city of Greensboro, North Carolina. Dudley High School was founded in 1929 as the first black high school in Guilford County, in a school system segregated by law. The school was named for James Benson Dudley.

The North Carolina School for the Deaf (NCSD) is a state-supported residential school for deaf children established in 1894, in Morganton, North Carolina, US.

The former Sanford High School, also known as West Sanford Middle School, is a historic high school building located at Sanford, Lee County, North Carolina. It was designed by the firm of Wilson, Berryman & Kennedy and built in 1924–1925. It is a two-story, L-shaped, Classical Revival-style brick building. The front facade features a slightly projecting center pavilion and terminal pavilions with concrete-faced pilasters with enriched capitals. The building houses the Lee County Art and Community Center.

The former Reidsville High School, also known as Reidsville Junior High School and Reidsville Middle School, is a historic school building located at Reidsville, Rockingham County, North Carolina. It was designed by architect Willard C. Northup and built in 1923. It is a three-story, L-shaped, brick building with a combination of Colonial and Classical Revival stylistic features. A matching one-bay addition was built in 1941. It features a two-story tetrastyle portico of Tuscan order columns and terra cotta trim. It ceased use as a high school in 1960, with the construction of Reidsville High School and the building closed permanently as a school in 1980.
Willard Close Northup (1882–1942) was an American architect in North Carolina who was the principal partner in the firm Northup & O'Brien. His firm was based in Winston-Salem, North Carolina. Northup began his architectural practice in 1906 and partnered with Leet Alexander O'Brien (1891–1963) in 1915 or 1916. Luther Lashmit joined the firm in 1927, and was lead architect for Graylyn while an employee of the firm.

Library and Laboratory Building-Henderson Institute is a historic school building located at Henderson, Vance County, North Carolina. It was built in 1928, and is a plain, two-story brick building with Colonial Revival-style design elements. It is the only surviving reminder of the Henderson Institute that was established in the town of Henderson in Vance County in 1887. The Henderson Institute was established by the Freedmen's Mission Board of the United Presbyterian Church of North America to provide secondary education for African-Americans. The building houses the Henderson Institute Historical Museum.

Washington Magnet Elementary School is a historic school and building located at Raleigh, Wake County, North Carolina. It was built in 1923-1924 to serve African-American students in Raleigh and is now a magnet elementary school.
Mount Olive High School is a historic former high school building located at Mount Olive, Wayne County, North Carolina. It was built in 1925, and is a three-story, T-shaped, multicolored tapestry brick school building in the Classical Revival style. It features terra cotta and cast stone exterior details and arched doorways and windows. A two-room brick cafeteria addition was made in 1945–1946. It housed Mount Olive Junior High from 1965 to 1979, after construction of the Southern Wayne High School.

The Old Main is a historic building on the campus of the University of North Carolina at Pembroke in Pembroke, North Carolina. Completed in 1923, it was the first brick building on the university's campus, then known as the Cherokee Indian Normal School of Robeson County. The building originally hosted classrooms, auditorium space, and administrative offices. After administrative officials moved to a new building in 1949, the structure acquired the "Old Main" name. Since it was used for other community events, it gained additional importance to the primarily Native American student body at the school. Old Main was slated for destruction in 1972, but this decision was overturned after protests by community members. A fire, likely the result of arson, gutted the building in 1973. It was listed on the National Register of Historic Places in 1976 and fully restored and reopened in 1979. It presently hosts several university departments and student media outlets.


















