Wood Lawn, also known as Woodlawn, is a plantation house built in 1836 and listed on the National Register of Historic Places. Located near Mount Mourne, Iredell County, North Carolina 1-mile (1.6 km) north of Davidson, North Carolina, the house was built about 1840 and is an example of the Federal-Greek Revival style of architecture often built in the Piedmont area during this period. The house was built by Dr. George Washington Stinson, one of the first trustees of Davidson College, which was founded in 1837.
The Heartsfield–Perry Farm is a historic home and farm located at Rolesville, Wake County, North Carolina, a satellite town of the state capital Raleigh. The original one-room house was built in the 1790s, with a Greek Revival style update made about 1840. It is a two-story house with two-story rear ell and one-story rear shed addition. It features a double-tier Greek-Revival-style—porch and low hipped roof. The interior of the house retains some Federal style design elements. Also on the property are the contributing detached kitchen, smokehouse / woodshed, privy, doctor's office, mule barn, pack house, horse barn, feed barn, two tobacco barns, the family cemetery, and the agricultural landscape.

Glenwood is a historic plantation with a Greek Revival house and several outbuildings, located near Enon, Yadkin County, North Carolina.

Tate House, also known as The Cedars, is a historic home located at Morganton, Burke County, North Carolina. The core was built about 1850, and is a two-story, three-bay, brick mansion with a center hall plan in the Greek Revival style. It was remodeled in the Second Empire style in 1868, with the addition of a mansard roof and large three-story octagonal tower. It was the home of Samuel McDowell Tate (1830–1897), who undertook the 1868 remodeling.
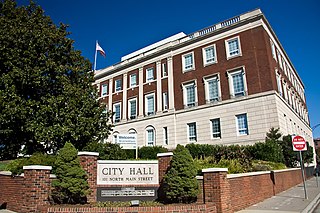
Winston-Salem City Hall is a historic city hall located at Winston-Salem, Forsyth County, North Carolina. It was designed by the architectural firm Northup and O'Brien and built in 1926. It is a three-story, U-shaped Renaissance Revival building. It is a brick building with a first floor of rusticated stone. It has a flat roof with a limestone cornice and balustrade with shaped balusters. The Salem town offices were housed in the Salem Town Hall until consolidation in 1913. The building was renovated in 2000.
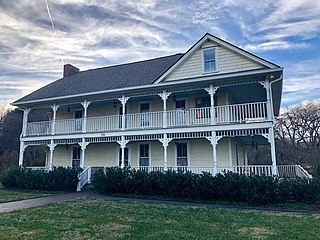
Shook-Welch-Smathers House is a historic home located at Clyde, Haywood County, North Carolina. It was built over three principal periods of construction in the 19th century: c. 1810–1820; c. 1840–1860; and c. 1890–1900. It is a two-story, frame dwelling sheathed in weatherboard and exhibits Georgian and Late Victorian style design elements. It features a full-facade double-tier porch.

Dr. J. Howell Way House is a historic home located at the south end of Main Street Waynesville, Haywood County, North Carolina. The beautiful brick home was once a modest smaller brick home owned by the Welch family, relatives of Robert love the father of Waynesville. The original home pre dates the civil war and parts of the current structure dates to before the war. In 1888 Dr. J. Howell Way, a prominent physician, married Marietta Welch and in 1894 the small home was acquired, along with an 11-acre tract of land. Soon after dr. Way built a medical office and by 1899 had completed one of the areas most distinguished homes. The home is a large 3+1⁄2-story brick dwelling retaining a lot of the woodwork, large carved fireplaces, and grand staircase with Queen Anne and Colonial Revival style design elements. It also features a full attic and widow's walk on the very top of the structure. It has a complex roof system composed of a broad hip broken with projecting gables and shed dormers; a one-story, hip roof front wraparound porch and second floor balcony; porte-cochère, and a projecting three-sided, two story bay. Also on the property are the contributing medical office and carriage house.

Erle Stillwell House is a historic home located at Hendersonville, Henderson County, North Carolina. It was built in 1926, and is a two-story, L-plan Tudor Revival style brick dwelling. It has a multi-gable and hip roof with flared gable ends and two brick chimneys with chimney pots. The entrance and sun porch are covered by ribbed copper roofs. It was designed and built by locally prominent architect Erle Stillwell, who built the neighboring Erle Stillwell House II in 1935.

Erle Stillwell House II is a historic home located at Hendersonville, Henderson County, North Carolina. It was built in 1935, and is a one-story, eclectic French Eclectic brick dwelling with some Tudor Revival style design elements. It has a multi-gable and hip roof and a massive brick chimney at the juncture between the main house and the garage wing. The recessed front entry porch features heavy-timbered arches and curved rafters, with a projecting front gable bay. It was designed and built by locally prominent architect Erle Stillwell, who built the neighboring Erle Stillwell House in 1926.
Myrick–Yeates–Vaughan House, also known as the Yeates–Vaughan House, Uriah Vaughan Jr. House, and Sarah Vaughan House, was a historic home located at Murfreesboro, Hertford County, North Carolina. The "T"-plan house consisted of an earlier 1+1⁄2-story Federal style rear section with a two-story Greek Revival style front section. The Greek Revival was built between 1851 and 1855. It was owned by Congressman Jesse Johnson Yeates (1829-1892) during the 1870s. The house has been demolished.
Morrison–Campbell House is a historic home located near Harmony, Iredell County, North Carolina. It was built about 1860 by James E. Morrison. The house was later sold to Columbus Wilford Campbell (1846-1915). It is a two-story, three bay by two bay, Late Greek Revival style frame dwelling. It has a shallow gable roof, exterior brick end chimneys, and a one-story hip roofed front facade porch. Also on the property is a contributing log smokehouse built in 1880.
Frank Ramsay McNinch House is a historic home located at Charlotte, Mecklenburg County, North Carolina. It was built about 1925 for Charlotte mayor Frank R. McNinch, and is a two-story, five-bay, Colonial Revival style white frame dwelling. It is sheathed in weatherboard and has flanking exterior end chimneys. It features a prominent two-story, full-facade porch supported by six heavy, square, Tuscan order-style wooden piers. Also on the property is a contributing servant's quarters/garage.
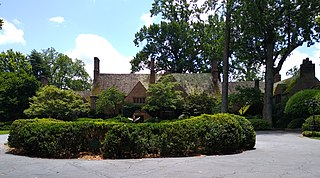
Morrocroft is a historic home located at Charlotte, Mecklenburg County, North Carolina. It was designed by architect Harrie T. Lindeberg and built between 1925 and 1927. It is a Colonial Revival/Tudor Revival style brick manor house. It consists of a main two story block with rambling 1+1⁄2-story side wings. It is characterized by picturesque massing, rhythmic spacing of mullioned, multipaned grouped windows, and numerous multi-stack chimneys rising from steeply pitched gable roofs. It was built by North Carolina Governor and Congressman Cameron A. Morrison and his second wife, Sara Ecker Watts Morrison. After Morrison's death in 1953, the house passed to his daughter, Angelia Lawrance Morrison Harris.

Railway Clerks' Mountain House, also known as the Mountain Home, Clerks' Mountain Home, and Orchard Inn, is a historic country inn located near Saluda, Polk County, North Carolina. The inn ("home") was built in 1926, and is a two-story, six-bay, frame building with Colonial Revival and American Craftsman style design influences. It has a hipped roof and features a full width hip-roofed one-story porch supported by slender Tuscan order columns. Also on the property are three contributing guest cottages built about 1926: the "Paulownia" Cottage, "Boxwood" Cottage, and "Twin Poplar" Cottage. The property was originally developed by the Brotherhood of Railway Clerks of the Southern Railway System as a summer retreat. The union retained the property until 1962.

Hall Family House is a historic home and farm located near Bear Poplar, Rowan County, North Carolina. The farmhouse was built in 1856–1857, and is a two-story, three-bay, "L"-plan Greek Revival style frame dwelling. It has a full width front porch and two-story rear ell. Its builder James Graham also built the Jacob Barber House and the Robert Knox House. Also on the property are the contributing triple-pen log barn, log smokehouse, water tank, milking parlor, and barn (1925).

The Rankin–Sherrill House is a historic home located at Mount Ulla, Rowan County, North Carolina. It was built about 1855, and is a two-story, three-bay, "L"-plan brick dwelling with Greek Revival-style design elements. It has a low hipped roof, and the front facade has a simple hipped roof Colonial Revival porch. Also on the property is a contributing Smokehouse/Oairy/Well House built about 1853.
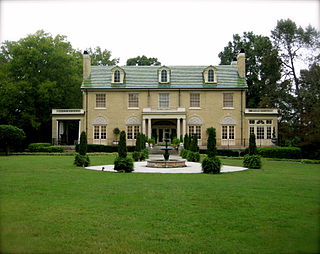
John C. Sikes House is a historic home located at Monroe, Union County, North Carolina. It was built in 1926–1927, and consists of a 2+1⁄2-story, five bay by four bay, Classical Revival style main block with a two-story rear ell. The house is constructed of yellow Roman brick and has a gable roof. The front facade features a parapeted portico supported by six stone Tuscan order columns.
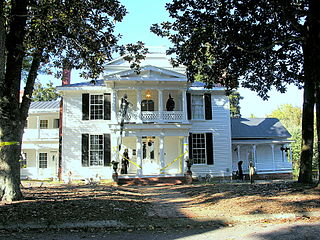
Leslie-Alford-Mims House is a historic home located near Holly Springs, Wake County, North Carolina. The original section of the house was built about 1840, and is a two-story, Greek Revival-style frame dwelling. The front facade features two-tier, pedimented Doric order entrance portico. Additions and modifications were made to house about 1876 and 1900, and includes Colonial Revival style design elements. Also on the property is a contributing family cemetery.

North Carolina Agricultural Experiment Station Cottage, also known as College Station and Hezouri House, is a historic home located at Raleigh, North Carolina. It built in 1886 to house the residence and office of the North Carolina Agricultural Experiment Station, It is a two-story, frame farmhouse with elements of Gothic Revival, Italianate, and Queen Anne style architecture. It has a cross-gable roof and features sawnwork decoration on the front porch and gables. The building housed the first agricultural experiment station in North Carolina. The station closed in 1926, and it was subsequently used as a residence.


















