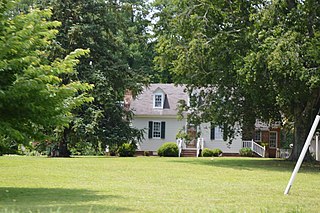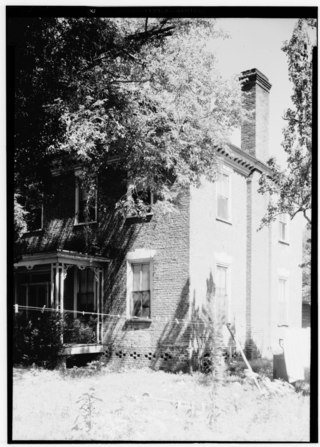The Rogers-Whitaker-Haywood House, also known as the Fabius Haywood House, is a historic home located near Wake Crossroads, Wake County, North Carolina, an unincorporated community northeast of the state capital Raleigh. The original 1+1⁄2-story house, now the west end, was built in 1771. It has a stone exterior chimney on the west end. Now one large room, it may originally have been arranged as a hall-parlor plan; it formerly had a door between the two south windows and a straight stair with winders in the northeast corner.
The White House, also known as H. H. Sofley House, is a historic home located at Huntsville, Yadkin County, North Carolina. It was built about 1795, and is a two-story, heavy timber frame, Early Republic / Late Georgian style dwelling with a Quaker plan. It has one-story rear frame additions dated to the late-19th and early-20th century. The front facade features a double-tier, full-width shed porch.
Kerr-Patton House, also known as the S. W. Patton House, is a historic home located near Thompson, Alamance County, North Carolina. It was built about 1820, and is a two-story, frame hall-and-parlor plan, Federal style farmhouse. A rear wing was added in the late-19th century. Also on the property are the contributing small salt house, outhouse, and the roadbed of the Great (Indian) Trading Path.
King-Freeman-Speight House, also known as Francis Speight House, is a historic plantation house located at Republican, Bertie County, North Carolina. It was built in two sections, with the oldest built between 1808 and 1828. The older section forms the basis of the current rear wing. About 1828, a 2+1⁄2-story, Federal style, side-hall plan was added at a right angle to the original structure. The house was enlarged and remodeled in 1907. It has a two-story, two-bay addition and a two-story rear addition built in 1855. It features a hip roof front porch. Also on the property are the contributing two smokehouses, the kitchen, and an office. Noted landscape artist Francis Speight was born in the house in 1896.
Gunston Hall, also known as Franklin Hall, is a historic estate and a national historic district located at Biltmore Forest, Buncombe County, North Carolina. The district encompasses five contributing buildings, one contributing site, and two contributing structures. The main house was designed by architect Waddy Butler Wood and built in 1923. It is a five-part Colonial Revival style dwelling consisting of a 1+1⁄2-story main block flanked by hyphens and 1+1⁄2-story wings. The grounds were designed by noted landscape architects Chauncey Beadle and Lola Anderson Dennis. Other contributing elements are the Grounds and Garden, the Breezeway, Gazebo, Tool Shed/Potting Shed, Greenhouse, Garden Shed, and Entrance Piers and Gates (1923). The estate was built by Dr. William Beverley Mason, a great-great grandson of George Mason, who built Gunston Hall (1759).

Quaker Meadows, also known as the McDowell House at Quaker Meadows, is a historic plantation house located near Morganton, Burke County, North Carolina. It was built about 1812, and is a two-story, four bay by two bay, Quaker plan brick structure in the Federal style. It features two one-story shed porches supported by square pillars ornamented by scroll sawn brackets. The Quaker Meadows plantation was the home of Revolutionary War figure, Col. Charles McDowell. It was at Quaker Meadows that Zebulon Baird Vance married Charles McDowell's niece, Harriet N. Espy.

Caleb Grandy House is a historic home located near Belcross, Camden County, North Carolina. It was built about 1787, and is a 1+1⁄2-story, hall-and-parlor plan Late Georgian style dwelling. It has a gable roof and one-story shed-roof porch. It features massive paved, double shouldered chimneys at the gable ends. The house was restored in the 1940s by architect Frank Dawson.

Joseph B. Stone House, also known as Stone-Fearrington House, is a historic home located near Farrington, Chatham County, North Carolina. It dates to the late-18th or early-19th century, and is a two-story, three bay Georgian / Federal style I house frame dwelling. It has an original one-story rear shed. The building was restored in 1969. Also on the property are the contributing old well which has been covered by a small brick gable roof pumphouse, a large early-20th century barn, and the 18th century John Dupree House, which was moved to its present site from Wake County.
Baker Farm, also known as Perdue Farm, is a historic home and farm complex located near Bunn, Franklin County, North Carolina. The house was built in the first quarter of the 19th century and renovated in 1856 in the Greek Revival style. It is a two-story, three bay frame dwelling with a late-19th century two-story rear wing. Also on the property are 10 contributing outbuildings including a smokehouse, wash house, two barns, a storage shed, and three tobacco barns.

Joseph Freeman Farm is a historic farm complex and national historic district located near Gates, Gates County, North Carolina. The district encompasses six contributing buildings, one contributing site, and three contributing structures. The main house was built about 1821, and is a two-story, two-bay dwelling in a transitional Georgian / Federal style. A separate two-room kitchen/dining room ell was added about 1915. Associated with the house are the contributing smokehouse, privy, pump house, and domestic well. Contributing farm outbuildings include the lot well, equipment shelter, feed and livestock barn, and slave / tenant house.

Tillery-Fries House, also known as Conoconnara Hall, The Mansion, and Oak Grove, is a historic plantation complex located near Tillery, Halifax County, North Carolina. The Federal-style main house was built about 1800, and enlarged and remodeled about 1891 in the Colonial Revival style. It is a large, two-story with attic gable-roofed, frame dwelling with a two-story wing. It features full-facade one-story porches at the front and rear of the house supported by full Tuscan order columns. Also on the property are the contributing smokehouse, dairy, storage shed, overseer's house, and manager's cottage.

Freeman House, also known as The Hertford Academy, is a historic school building located in the Murfreesboro Historic District at Murfreesboro, Hertford County, North Carolina. It was built about 1810, and is a two-story, Federal style brick building with a hip roof and central passage plan. It is considered the birthplace of Chowan University.
Farmville Plantation is a historic plantation house located near the historic location, called Elmwood south of Statesville in Iredell County, North Carolina. It consists of two Federal style houses. The main house was built about 1818, and is a two-story, three bay by two bay, brick dwelling with a two-story entrance portico. The house is also known as the Joseph Chambers house or Darshana. The main house has a low gable roof and one-story rear shed porch. Attached to it by a breezeway is a smaller two-story, three bay by two bay stuccoed brick dwelling. The house was restored in the 1960s.
Bellamy-Philips House is a historic plantation house and a later home located near Battleboro, Nash County, North Carolina.

Dr. Arch Jordan House, also known as the manse for Little River Presbyterian Church, is a historic home located near Caldwell, Orange County, North Carolina. It was built about 1875, and is a two-story, single pile, central hall plan, Italianate style frame dwelling. It features a central projecting gable, bracketed eaves, and a columned porch with a low hipped roof. Attached at the rear is an originally-separate two-story kitchen building. Also on the property are the contributing combination smokehouse/food storage shed, log and weatherboard tobacco barn, and 1+1⁄2-story main barn.
Fewell-Reynolds House is a historic home located near Madison, Rockingham County, North Carolina. It was built about 1820, and is a two-story, six-bay, central hall plan, Federal style frame dwelling with a one-story wing. It sits on a stone and brick foundation and has a steeply pitched gable roof. The front facade features a four-bay shed roofed porch.

John Steele House, also known as Lombardy, is a historic plantation house located at Salisbury, Rowan County, North Carolina. It was built between 1799 and 1801, and is a two-story, three-bay, side hall plan, Federal style frame dwelling. It has a side gable roof, one-story shed roof porch, and is sheathed with beaded weatherboards. The house was restored between 1977 and 1983. It was the home of North Carolina politician John Steele (1764-1815).
Murphy-Lamb House and Cemetery is a historic plantation house located near Garland, Sampson County, North Carolina. The house was built about 1835, and is a two-story, five bay by two bay, single pile Federal style frame dwelling. It has a brick pier foundation, side gable roof, and engaged front porch with a shed roof and engaged rear shed. The interior follows a hall-and-parlor plan. Also on the property is the contributing family cemetery. It is identical in form to the Samuel Johnson House.
Samuel Johnson House and Cemetery is a historic plantation house located near Ingold, Sampson County, North Carolina. The house was built about 1840, and is a 2+1⁄2-story, five bay by three bay, single pile Late Federal style frame dwelling. It has a brick pier foundation, side gable roof, and engaged front porch with a shed roof and engaged rear shed. The interior follows a hall-and-parlor plan. Also on the property is the contributing family cemetery. It is identical in form to the Murphy-Lamb House.
Vernon, also known as the Anna Maria Ward House, was a historic plantation house located near Mount Olive, Wayne County, North Carolina. It was built about 1837, and was a two-story, five bay by two bay, Federal style frame dwelling. It sat on a brick pier foundation and one-story shed porch that replaced a mid-19th century two-story porch of Italianate design. It has been demolished.












