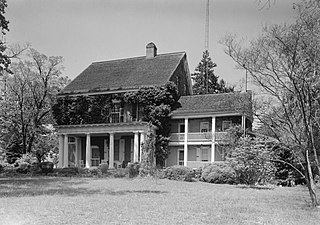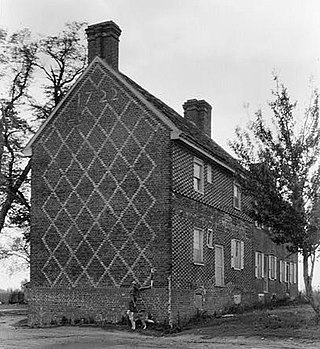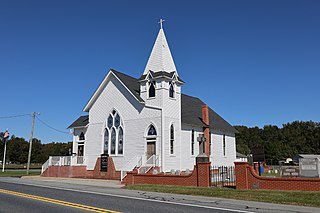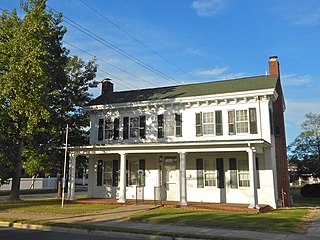
Kenton is a town in Kent County, Delaware, United States. It is part of the Dover metropolitan statistical area. The population was 215 in 2020.

Georgetown is a town and the county seat of Sussex County, Delaware, United States. According to the 2010 census, the population of the town is 6,422, an increase of 38.3% over the previous decade.

The Delaware Governor's Mansion, also known as Woodburn or Governor's House, is the official residence of the governor of Delaware and the governor's family. It is located in Dover, and was listed on the National Register of Historic Places as "Governor's House" in 1972.

Isaac Gale Perry (1822–1904) was a prolific New York State architect and builder. His works include New York State Inebriate Asylum, Monday Afternoon Club, Phelps Mansion and the First National Bank of Oxford.

The Abel and Mary Nicholson House is brick house built in 1722 in Elsinboro Township, New Jersey, United States. It is an excellent example of a Delaware Valley patterned brick building. The vitrified bricks form geometric designs and highlight the year of construction. The building has not been significantly altered since it was built and has been receiving grants to help preserve it. It was designated a National Historic Landmark for its architecture in 2000

Edgewood, aka Cordts Mansion is a historic home located at Kingston in Ulster County, New York. It is an impressive, three story Second Empire style residence built in 1873 for a prominent brick merchant and a manufacturer, John A. Cordts. It features a centered tower, slate sloping concave mansard roof with headed dormer windows, iron roof cresting, a columned front porch verandah, and a bay window. Hutton Brickyards
Richards House may refer to:

Van Schaick House is a historic home located on Van Schaick Island at Cohoes in Albany County, New York. It was built about 1735 and is a 1+1⁄2-story, brick dwelling with a gambrel roof. Plans were made at the mansion for the Battle of Saratoga and the house was used by Governor Clinton as the New York State Capitol from August 22 to 25, 1777.

The Kirks Mills Historic District is a national historic district that is located in Little Britain Township, Lancaster County, Pennsylvania, United States.

St. John's Methodist Church is a historic Methodist church located at Springfield Crossroads near Georgetown, Sussex County, Delaware. It was built in 1907, and is a one-story, frame church building sheathed in weatherboard in the Gothic Revival style. It sits on a raised brick foundation, has a steeply pitched gable roof, lancet windows, and features a two-story bell tower with steeple. The property also includes the church hall, which was originally constructed at the Civilian Conservation Corps Camp near Georgetown. It was moved to the property in 1949, and subsequently renovated. Adjacent to the church is the church cemetery, with burials dating to 1853.

Thomas Sipple House, also known as the Chipman House and Boxwood Manor, is a historic home located at Georgetown, Sussex County, Delaware. It was built in 1861, and is a two-story, five bay, single pile frame dwelling with a two-story rear ell. It sits on a brick foundation and has a low-pitched gable roof. The house was modified in 1912, to enclose a rear porch, add a sleeping porch, and add a two-story porch connecting the house to two outbuildings. It features Greek Revival and Italianate style design elements.

Richards Mansion, also known as The Mansion House, is a historic mansion located at Georgetown, Sussex County, Delaware. The oldest section was built between 1796 and 1799, and is a two-story, four bay, single pile Federal style structure that is now the rear wing. The main house was built between 1835 and 1845, and is a three-story, five bay, frame structure in the Greek Revival style. The third floor was added in 1883, with the addition of a mansard roof in the Second Empire style.

Sussex County Courthouse and the Circle is a historic courthouse located at The Circle in Georgetown, Sussex County, Delaware. It was designed by noted Philadelphia architect William Strickland (1788–1854) and built between 1837 and 1840. It is a two-story, brick structure with a brick tower over the entrance hall. It originally featured a squat entrance tower surmounted by an undersized cupola. In 1914, the tower was enlarged and columns were added to the front. Renovations carried out in 1970 gave the building a decidedly more Georgian appearance. The Circle was laid out in 1791-1792 as a public green at the center of a baroque town plan for Georgetown. One of the first buildings constructed was the Old Sussex County Courthouse, which was moved to allow construction of the current Sussex County Courthouse.

Gov. William H. Ross House, also known as The Ross Mansion, is a historic home located near Seaford, Sussex County, Delaware. It was built in 1859, and is a two-story, brick mansion in three main connected blocks in an "H"-shape. It is in the Italianate style and features a three-story tower in the central space. The interior retains its original plaster mouldings, its Victorian trim, doors, and original inside shutters. It was the home of Delaware Governor William H. H. Ross (1814-1887), who built the home along the railroad he helped to establish.

Green Mansion House is a historic home located at Kenton, Kent County, Delaware. The house dates to the first quarter of the 19th century, and consists of two sections. The frame section is a two-story, three bay, center hall plan structure. Attached to it is a two-story, two bay stuccoed brick wing. The house was built as part of Philip Lewis' plan for the development of Kenton.

Parson Thorne Mansion, also known as Silver Hill, is a historic mansion located at Milford, Kent County, Delaware. The mansion is located across from the Mill House. It was built between 1730 and 1735, and is a two-story, five-bay, center hall brick dwelling in the Georgian style. It has flanking one-story wings and a two-story frame rear wing. The house was remodeled in 1879, and features a steeply pitched cross-gable roof with dormers. It was the home of Delaware Governor William Burton (1789–1866) and the boyhood home of statesman John M. Clayton (1796–1856).
Mill House is a historic home located at Milford, Kent County, Delaware. The house is located across from the Parson Thorne Mansion. It is a late-18th century, two-story, three bay, brick dwelling with a frame rear wing. It has a 2/3 Georgian side hall plan. It was owned by Delaware Governor Peter F. Causey (1801–1871) and was a rental property for the family.

Short's Landing Hotel Complex is a historic hotel and farm complex located near Smyrna, Kent County, Delaware. The complex consists of five contributing buildings and one contributing structure. They are the brick hotel, a frame Federal-style mansion house, a small abandoned factory, and an extensive collection of outbuildings including a stable, granaries and storage sheds. The hotel is a two-story, five bay brick vernacular structure. The frame mansion house has a traditional center-hall, single-pile floor plan. The frame leadite factory was in operation mainly from the 1920s to the late 1940s.

Old Cann Mansion House is a historic home located at Kirkwood, New Castle County, Delaware. It was built about 1792, and consists of three sections. The main section is a 2+1⁄2-story, five-bay double-pile brick structure. Attached to it is a lower 2+1⁄2-story, single-pile wing. In the rear is a two-story, frame addition built in the late 19th century. The house is in the Georgian style. Also on the property are a contributing frame board-and-batten barn and privy, and three frame sheds.

Lesley-Travers Mansion, also known as the Deemer House, Travers House, and Lesley House, is a historic home located at New Castle, New Castle County, Delaware. It was designed by noted Baltimore architects Thomas and James Dixon and built in 1855. It has a two-story, five bay, brick core with several appendages and wings. It has a castle-like appearance, with a slate-covered steeply pitched gable roof and five-story tower, and is in the Gothic Revival style.





















