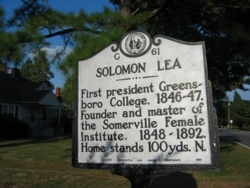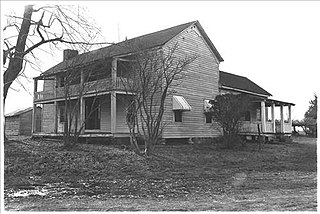
The city of Lancaster is the county seat of Lancaster County, South Carolina, United States, located in the Charlotte Metropolitan Area. As of the United States Census of 2010, the city population was 8,526. The city was named after the famous House of Lancaster.

Horne Creek Farm is a historical farm near Pinnacle, Surry County, North Carolina. The farm is a North Carolina State Historic Site that belongs to the North Carolina Department of Natural and Cultural Resources, and it is operated to depict farm life in the northwest Piedmont area c. 1900. The historic site includes the late 19th century Hauser Farmhouse, which has been furnished to reflect the 1900-1910 era, along with other supporting structures. The farm raised animal breeds that were common in the early 20th century. The site also includes the Southern Heritage Apple Orchard, which preserves about 800 trees of about 400 heritage apple varieties. A visitor center includes exhibits, a gift shop and offices.

Leasburg is a former town and the former county seat of Caswell County, North Carolina, United States. The community has a partial presence in Person County. The population was 1,662 at the 2010 census. It was named in honor of longtime resident William Lea and is located along US 158 and NC 119 near Hyco Lake. Leasburg is also the name of a Caswell County township.
The Green-Hartsfield House, also known as the Hartsfield House, is a historic home located near Rolesville, Wake County, North Carolina, a satellite town northeast of the state capital Raleigh. Built in 1805, the house is an example of Late Georgian / Early Federal style architecture. It is a two-story, three-bay, single pile, frame dwelling sheathed in weatherboard, with a two-story gable-roofed rear ell. A one-story rear shed addition was added in the 1940s. The house was restored between 1985 and 1987. Also on the property is a contributing frame barn.

The United States Post Office and Courthouse is a courthouse of the United States District Court for the Eastern District of North Carolina, located in New Bern, North Carolina. The building was completed in 1935, and was listed in the National Register of Historic Places in 1973, as a contributing building within the New Bern Historic District, and was individually listed in 2018.
Garland House or Garland Farm may refer to:

The Ficke Block is a historic building located in downtown Davenport, Iowa, United States. It was individually listed on the National Register of Historic Places in 1983. In 2020 it was included as a contributing property in the Davenport Downtown Commercial Historic District.

Milford, also known as the Relfe-Grice-Sawyer House, is the oldest two-story brick home located near Camden, Camden County, North Carolina, United States.

Buford Tower is a tower standing along the north shore of Lady Bird Lake in downtown Austin, Texas. The structure was originally built in 1930 as a drill tower for the Austin Fire Department, but it now serves as a bell tower and landmark. Named after fire department Captain James L. Buford, the structure has been listed on the National Register of Historic Places since 2016.
Swan Ponds is a historic plantation house located near Morganton, Burke County, North Carolina. It was built in 1848, and is a two-story, three-bay, brick mansion with a low hip roof in the Greek Revival style. It features a one-story low hip-roof porch with bracketed eaves, a low pedimented central pavilion, and square columns. Swan Ponds plantation was the home of Waightstill Avery (1741–1821), an early American lawyer and soldier. His son Isaac Thomas Avery built the present Swan Ponds dwelling. Swan Ponds was the birthplace of North Carolina politician and lawyer William Waightstill Avery (1816–1864), Clarke Moulton Avery owner of Magnolia Place, and Confederate States Army officer Isaac E. Avery (1828–1863).

Tate House, also known as The Cedars, is a historic home located at Morganton, Burke County, North Carolina. The core was built about 1850, and is a two-story, three-bay, brick mansion with a center hall plan in the Greek Revival style. It was remodeled in the Second Empire style in 1868, with the addition of a mansard roof and large three-story octagonal tower. It was the home of Samuel McDowell Tate (1830–1897), who undertook the 1868 remodeling.

Dr. Joseph Bennett Riddle House is a historic home located at Morganton, Burke County, North Carolina. It was built about 1892, and is a 2+1⁄2-story, five-bay, Queen Anne style frame house. It features a number of balconies, bay windows, and dormers. A three-story tower was added in about 1910.

Daltonia, also known as the John H. Dalton House, was a historic home located near Houstonville, Iredell County, North Carolina. It was built in 1858, and is a two-story, three-bay by two-bay, Greek Revival style frame dwelling. It has a gable roof, two-story rear ell, and the front facade features a two-story pedimented portico. Also on the property is a contributing 1+1⁄2-story small log house and a loom house.

Morrison-Mott House is a historic home located at Statesville, Iredell County, North Carolina. The house was built about 1904–1905, and is a two-story, three-bay, Classical Revival style frame dwelling. It features a two-story, center bay portico, one-story Ionic order wraparound porch, and porte-cochère.
Farmville Plantation is a historic plantation house located near the historic location, called Elmwood south of Statesville in Iredell County, North Carolina. It consists of two Federal style houses. The main house was built about 1818, and is a two-story, three bay by two bay, brick dwelling with a two-story entrance portico. The house is also known as the Joseph Chambers house or Darshana. The main house has a low gable roof and one-story rear shed porch. Attached to it by a breezeway is a smaller two-story, three bay by two bay stuccoed brick dwelling. The house was restored in the 1960s.
Murphy-Lamb House and Cemetery is a historic plantation house located near Garland, Sampson County, North Carolina. The house was built about 1835, and is a two-story, five bay by two bay, single pile Federal style frame dwelling. It has a brick pier foundation, side gable roof, and engaged front porch with a shed roof and engaged rear shed. The interior follows a hall-and-parlor plan. Also on the property is the contributing family cemetery. It is identical in form to the Samuel Johnson House.
Dr. David Dickson Sloan Farm is a historic plantation house and complex located near Garland, Sampson County, North Carolina. The house was built about 1849, and is a two-story, five-bay, Greek Revival style frame dwelling. It has a brick pier foundation, low hipped roof, and three-bay pedimented portico supported by Doric order columns. The interior follows a central hall plan. Also on the property are the contributing cook's house, potato cellar, grape arbor, paling fence, garage, and 11 archaeological sites associated with former outbuildings.

Bethune-Powell Buildings are two historic commercial buildings located at Clinton, Sampson County, North Carolina. They were built in 1902, and are two-story, brick buildings with decorative pressed metal sheathing and brick cornices on the front facade. The Bethune Building is six bays wide and the Powell Building three bays wide. The pressed metal sheathing features a robust pattern of colonnaded, arched garland friezes, and modillion cornice. The buildings were constructed following a fire that destroyed much of the Clinton commercial district.
Calvin Wray Lawrence House is a historic home located near Apex, Wake County, North Carolina. The house was built about 1890, and is a two-story, three-bay, single-pile frame I-house with a central hall plan. It has a triple-A-roof; full-width, hip-roof front porch; and a two-story addition and two-story gabled rear ell. Also on the property are the contributing well house, outhouse, and storage barn.

The Bowman-Pirkle House is a historic two-story log house in Buford, Georgia.

















