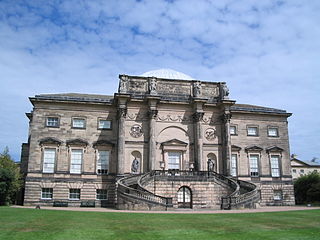
Kedleston Hall is a neo-classical manor house, and seat of the Curzon family, located in Kedleston, Derbyshire, approximately 4 miles (6 km) north-west of Derby. The medieval village of Kedleston was moved in 1759 by Nathaniel Curzon to make way for the manor. All that remains of the original village is the 12th century All Saints Church, Kedleston. Members of the family have held 14 hereditary titles such as: Marquess Curzon of Kedleston, Earl Howe, Earl Curzon of Kedleston, Viscount Curzon, Viscount Scarsdale, Viscounts Howe, Curzon of Kedleston, Baron Scarsdale, Baron Ravensdale, Lord of the Manor of Curzon, Baron Howe, Baron Curzon, Baronet Mosley, and Baronet of Kedleston Hall.

Wilton House is an English country house at Wilton near Salisbury in Wiltshire, which has been the country seat of the Earls of Pembroke for over 400 years. It was built on the site of the medieval Wilton Abbey. Following the dissolution of the monasteries, Henry VIII presented Wilton Abbey and its attached estates to William Herbert, 1st Earl of Pembroke.

Sir John Robert Steell was a Scottish sculptor. He modelled many of the leading figures of Scottish history and culture, and is best known for a number of sculptures displayed in Edinburgh, including the statue of Sir Walter Scott at the base of the Scott Monument.
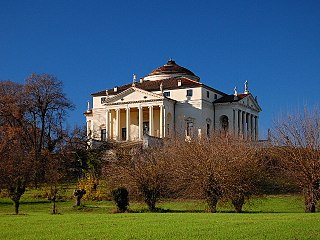
Villa La Rotonda is a Renaissance villa just outside Vicenza in northern Italy designed by Italian Renaissance architect Andrea Palladio. The villa's correct name is Villa Almerico Capra Valmarana, but it is also known as "La Rotonda", "Villa Rotonda", "Villa Capra", and "Villa Almerico Capra". The name Capra derives from the Capra brothers, who completed the building after it was ceded to them in 1592. Along with other works by Palladio, the building is conserved as part of the World Heritage Site "City of Vicenza and the Palladian Villas of the Veneto".
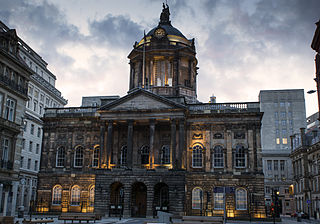
Liverpool Town Hall stands in High Street at its junction with Dale Street, Castle Street, and Water Street in Liverpool, Merseyside, England. It is recorded in the National Heritage List for England as a designated Grade I listed building, and described in the list as "one of the finest surviving 18th-century town halls". The authors of the Buildings of England series refer to its "magnificent scale", and consider it to be "probably the grandest ...suite of civic rooms in the country", and "an outstanding and complete example of late Georgian decoration".

Bute House is the official residence of the First Minister of Scotland located within Charlotte Square in Edinburgh. Alongside two other personal offices at the Scottish Parliament Building and St. Andrew's House, Bute House also contains a smaller office used by the First Minister when in official residence.
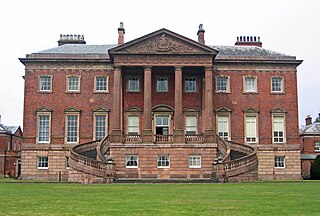
Tabley House is an English country house in Tabley Inferior, some 3 kilometres (1.9 mi) to the west of the town of Knutsford, Cheshire. The house is recorded in the National Heritage List for England as a designated Grade I listed building. It was built between 1761 and 1769 for Sir Peter Byrne Leicester, to replace the nearby Tabley Old Hall, and was designed by John Carr. The Tabley House Collection exists as an exhibition showcased by the University of Manchester.

The California State Capitol is the seat of the California state government, located in Sacramento, the state capital of California. The building houses the chambers of the California State Legislature, made up of the Assembly and the Senate, along with the office of the governor of California. The Neoclassical structure, designed by Reuben S. Clark, was completed between 1861 and 1874. Located at the west end of Capitol Park and the east end of the Capitol Mall, the building was added to the National Register of Historic Places in 1973. The California State Capitol Museum is housed on the grounds of the capitol.

Stowe House is a grade I listed country house in Stowe, Buckinghamshire, England. It is the home of the private Stowe School and is owned by the Stowe House Preservation Trust which, by 2013, had spent more than £25m on restoration. Stowe House is regularly open to the public.

Adlington Hall is a country house near Adlington, Cheshire. The oldest part of the existing building, the Great Hall, was constructed between 1480 and 1505; the east wing was added in 1581. The Legh family has lived in the hall and in previous buildings on the same site since the early 14th century. After the house was occupied by Parliamentary forces during the Civil War, changes were made to the north wing, including encasing the Great Hall in brick, inserting windows, and installing an organ in the Great Hall. In the 18th century the house was inherited by Charles Legh who organised a series of major changes. These included building a new west wing, which incorporated a ballroom, and a south wing with a large portico. It is possible that Charles Legh himself was the architect for these additions. He also played a large part in planning and designing the gardens, woodland and parkland, which included a number of buildings of various types, including a bridge known as the Chinese Bridge that carried a summerhouse.

Craigiehall is a late-17th-century country house, which until 2015 served as the Headquarters of the British Army in Scotland. It is located close to Cramond, around 9 km (5.6 mi) west of central Edinburgh, Scotland.

Belmont Hall is a country house one mile (1.6 km) to the northwest of the village of Great Budworth, Cheshire, England. It is recorded in the National Heritage List for England as a designated Grade I listed building. The house stands to the north of the A559 road. Since 1977 it has been occupied by Cransley School.

Marchmont House lies on the east side of the village of Greenlaw, and near to a church in Polwarth in Berwickshire, in the Scottish Borders area of Scotland. It is about five miles south west of Duns, about 19 miles (31 km) west of Berwick-upon-Tweed and about 40 miles (64 km) south east of Edinburgh. Situated in a gently undulating landscape, the estate is intersected by Blackadder Water, and its tributary burns. With the Lammermuir Hills to the north and views towards the Cheviot Hills in the south, this part of Berwickshire, sometimes referred to as the Merse, is scenic and contains rich agricultural land.

Arniston House is a historic house in Midlothian, Scotland, near the village of Temple. This Georgian mansion was designed by William Adam in 1726 for Robert Dundas, of Arniston, the elder, the Lord President of the Court of Session. The western third of the house was added by John Adam, son of William and brother of Robert Adam, in 1753.

The Old Queen's Head is a pub on Essex Road in Islington, London N1. Its shopfront is scheduled as "to be retained" by Islington Council. Since 2006 The Old Queens Head has been a part of The Columbo Group, owned by Steve Ball and Riz Shaikh. It is a Grade II listed building.

Edinburgh City Chambers in Edinburgh, Scotland, is the meeting place of the City of Edinburgh Council and its predecessors, Edinburgh Corporation and Edinburgh District Council. It is a Category A listed building.
Ballyscullion House refers to two country houses built for the Hervey family near Bellaghy in County Londonderry, Northern Ireland, close to Lough Beg at north-west corner of Lough Neagh.

Ince Blundell Hall is a former country house near the village of Ince Blundell, in the Metropolitan Borough of Sefton, Merseyside, England. It was built between 1720 and 1750 for Robert Blundell, the lord of the manor, and was designed by Henry Sephton, a local mason-architect. Robert's son, Henry, was a collector of paintings and antiquities, and he built impressive structures in the grounds of the hall in which to house them. In the 19th century the estate passed to the Weld family. Thomas Weld Blundell modernised and expanded the house, and built an adjoining chapel. In the 1960s the house and estate were sold again, and have since been run as a nursing home by the Canonesses of St. Augustine of the Mercy of Jesus.
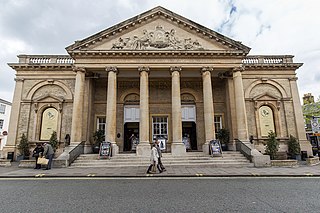
Corn exchanges are distinct buildings which were originally created as a venue for corn merchants to meet and arrange pricing with farmers for the sale of wheat, barley, and other corn crops. The word "corn" in British English denotes all cereal grains, such as wheat and barley. With the repeal of the Corn Laws in 1846, a large number of corn exchanges were built in England, particularly in the corn-growing areas of Eastern England.
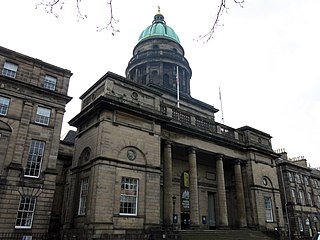
West Register House is a building of the National Records of Scotland, located on Charlotte Square in Edinburgh, Scotland, United Kingdom. The building was constructed between 1811 and 1814 as St George's Church and converted to its current purpose as a records office between 1964 and 1970.



























