
Caswell County is a county in the U.S. state of North Carolina. It is located in the Piedmont Triad region of the state. At the 2020 census, the population was 22,736. Its county seat is Yanceyville.

Milton is a town in Caswell County, North Carolina, United States. The population was 166 at the 2010 census. It is adjacent to the Virginia International Raceway, just across the state line in Virginia.

Yanceyville is a town in and the county seat of Caswell County, North Carolina, United States. Located in the Piedmont Triad region of the state, the town had a population of 1,937 at the 2020 census.
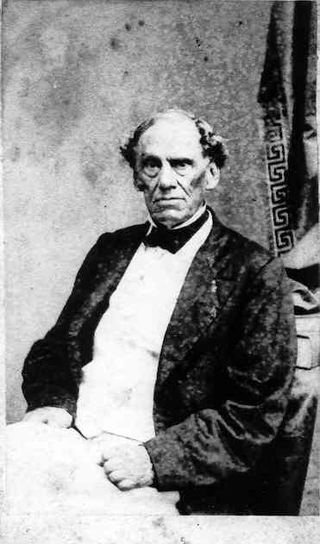
Bedford Brown was a Democratic United States Senator from the State of North Carolina between 1829 and 1840.

Bartlett Yancey was an American politician who was a U.S. congressman from North Carolina, United States, between 1813 and 1817. He was a member of the Democratic-Republican party.
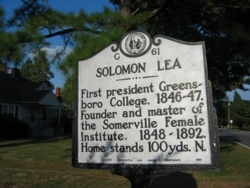
Leasburg is a former town and the former county seat of Caswell County, North Carolina, United States. The community has a partial presence in Person County. The population was 1,662 at the 2010 census. It was named in honor of longtime resident William Lea and is located along US 158 and NC 119 near Hyco Lake. Leasburg is also the name of a Caswell County township.

Caswell County Courthouse is a historic county courthouse located in Yanceyville, Caswell County, North Carolina. It was built between 1858 and 1861, and is a rectangular two-story, stuccoed brick building, five bays wide and seven deep. It sits on an elevated granite block foundation and features a two-level recessed entrance porch and octagonal cupola.
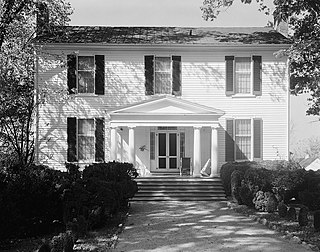
Melrose, also known as the Williamson House, is a historic plantation house located near Yanceyville, Caswell County, North Carolina. It consists of two two-story, frame blocks connected by a 1+1⁄2-story breezeway. The original section dated to about 1780 and is a two-story, frame single pile block with Federal style details. The later section was built about 1840, and is a two-story, frame single pile block with Greek Revival style details. The later section features a portico supported by four unfluted Doric order columns. Also on the property is an octagonal, Williamsburg-style pump house with a conical roof.

Poteat House, also known as Forest Home, is a historic plantation house located near Yanceyville, Caswell County, North Carolina. It was built in 1855–1856, and consists of a two-story main block, three bays wide, with flanking one-story wings in the Greek Revival style. It has a center hall plan and was restored in 1928–1929 by Helen Poteat and her husband, author and playwright Laurence Stallings. It features a reconstructed double pedimented portico supported by four plain Roman Doric order columns. Also on the property is a contributing small cabin used by enslaved people. The house was the birthplace of painter Ida Isabella Poteat.

John Johnston House is a historic home located near Yanceyville, Caswell County, North Carolina. It was built about 1825, and is a two-story, three bay by two bay, hall-and-parlor plan frame dwelling with Federal style architectural details. A one-story rear ell was added in 1990. It was moved 150 yards to its present location about 1921.
Moore House, also known as Stamp's Quarter, is a historic home located near Locust Hill, Caswell County, North Carolina. It was built about 1790, and is a two-story, three bay, Federal style brick dwelling. It is set on a full, raised basement, has exterior end chimneys, and a low hipped roof.
Brown–Graves House and Brown's Store is a historic plantation complex located near Locust Hill, Caswell County, North Carolina. The plantation house was built about 1800, and is a two-story, five bay, Late Georgian style frame dwelling. It is set on a stone basement and has a low hipped roof. The front facade features a one-story pedimented porch with Corinthian order columns. Brown's Store is located across from the house and is a one-story, gabled frame building with a single shouldered stone and brick chimney. Also on the property are the contributing two slave quarters, a smoke house, and a Greek Revival period law office.

Yanceyville Historic District is a national historic district located in Yanceyville, Caswell County, North Carolina, USA. It encompasses 11 contributing buildings in the county seat of Yanceyville. It includes notable examples of Greek Revival style architecture. In addition to the separately listed Caswell County Courthouse, other notable buildings include the Thornton House, Paul Haralson House, Jeremiah Graves House (Dongola), Dr. Nathaniel Roan House, Presbyterian Church, Kerr House, Thomas D. Johnston House, and the brick store.

Milton Historic District is a national historic district located at Milton, Caswell County, North Carolina. It encompasses 15 contributing buildings in the town of Milton. The district includes notable examples of Federal and Greek Revival style architecture. In addition to the separately listed Milton State Bank and Union Tavern, other notable buildings include the Clay-Lewis-Irvine House, Winstead House, Presbyterian Church, Baptist Meeting House, Old Shops, Old Stores, and row houses. Fittings in the Presbyterian Church and Baptist Meeting House are attributed to noted African-American cabinetmaker Thomas Day.

Sally-Billy House is a historic plantation house located at Halifax, Halifax County, North Carolina. It was built about 1804, and consists of a two-story, one bay, pedimented central block flanked by two-bay one-story wings. The frame dwelling is sheathed in weatherboard. The house was moved to its present location in December 1974.

Cove Grove is a historic plantation house located near Hertford, Perquimans County, North Carolina. It was built about 1830, and is a two-story, five bay, transitional Federal / Greek Revival style frame dwelling. It has a gable roof and features front and rear full-height porticoes supported by Ionic order columns.
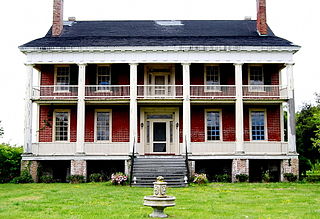
Land's End, also known as Leigh House, is a historic plantation house located near Hertford, Perquimans County, North Carolina. It was built about 1830, and is a two-story, five bay by four bay, Greek Revival style brick dwelling. It has a gable roof and features front and rear full-height porticoes supported by unfluted Doric order columns.

Sutton-Newby House is a historic plantation house located near Hertford, Perquimans County, North Carolina. It was built about 1745, and is a 1+1⁄2-story, four bay, frame dwelling with a brick end and gable roof. It originally had both ends in brick. It features a full-width, shed roofed front porch and massive double-shouldered chimney. It is a member of the small group of 18th century frame houses with brick ends in northeast North Carolina; the group includes the Myers-White House and the Old Brick House.
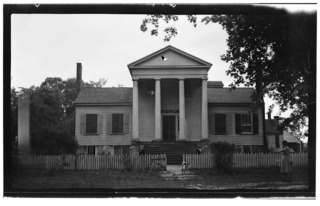
Stockton is a historic plantation house located near Woodville, Perquimans County, North Carolina. It was built in 1840, by Josiah T. Granbery and consists of a two-story, three bay, temple form central section flanked by one-story wings. The Greek Revival style frame house has gable roofs on each section and a prostyle tetrastyle Doric order portico on the front of the central section. It was the boyhood home of Robert W. Welch Jr. (1899-1930). The house and 500 acres was then sold to Alvie Cook in 1935 who owned it until his death in 1970. Alvie and Mabel Cook raised five daughters in the home: Marguerite, Sue, Peggy, Grace, and Mabel Louise. After Alvie's death, Mabel Cook, sold it in 1972 to Eugene and Ellen Rountree. In 1992 Historic Preservation Foundation of North Carolina holds Protective Covenants and the house is sold to Terry L. and LuAnn H. Cobbs who own Stockton to this day.
William Henry and Sarah Holderness House, also known as the Holderness-Paschal-Page House, is a historic plantation house located near Yanceyville, Caswell County, North Carolina. It was built about 1855, and is a two-story, Greek Revival style frame dwelling. It consists of a three-bay, hip roofed, main block flanked by one-story, one-bay side wings. The front facade features a pedimented one-bay Greek Revival-style porch, also found on the wing entrances. The interior features architectural woodwork by Thomas Day. Also on the property are the contributing smokehouse and carriage house.





















