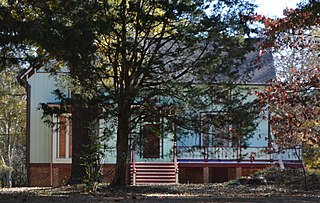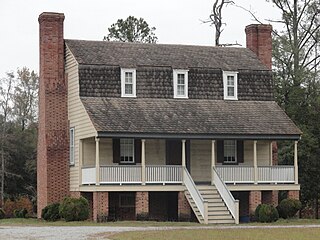
Swart-Wilcox House is a historic home located at Oneonta in Otsego County, New York. It is a German Palatine Vernacular settlement period house built about 1807. It is a 1+1⁄2-story, wood-frame house with a gable roof and clapboard siding. Attached to the house is a shed and carriage shed. In 1972 the City of Oneonta purchased the deteriorating house. It is operated as a community educational resource and historic house museum.

The Josiah Wilcox House is a historic house at 354 Riversville Road in Greenwich, Connecticut. Built in 1838, it is one of the town's finest examples of Greek Revival architecture. It was listed on the National Register of Historic Places in 1988.
Oaklana is a historic plantation house located near Roxobel, Bertie County, North Carolina. It was built about 1825, and is a 2+1⁄2-story, frame Federal style dwelling with a two-story rear ell. Also on the property are the contributing smokehouse and dairy.

Dr. Joseph Bennett Riddle House is a historic home located at Morganton, Burke County, North Carolina. It was built about 1892, and is a 2+1⁄2-story, five-bay, Queen Anne style frame house. It features a number of balconies, bay windows, and dormers. A three-story tower was added in about 1910.

London Cottage is a historic home located near Pittsboro, Chatham County, North Carolina. It was built about 1861. It is a 1+1⁄2-story, three bay Late Gothic Revival style frame dwelling. The house has a projecting cross-gable wing and a one-story rear ell. It sits on a brick basement, is sheathed with board and batten siding, and has an overhanging gable roof with decorative brackets.

Reid House is a historic home located at Pittsboro, Chatham County, North Carolina. It was built about 1850, and is a 1+1⁄2-story, three-bay, Federal / Greek Revival style double-pile plan frame dwelling. It has a broad gable roof and two interior chimneys. The house was renovated in the 1930s.

John E. Patterson House, also known as Cashwell House, is a historic home located at Fayetteville, Cumberland County, North Carolina. It was built about 1840, and is a 1+1⁄2-story, five-bay frame coastal cottage form frame dwelling. It features a full-width, engaged front porch and Greek Revival style design elements. It was the home of a free black brick mason and real estate speculator John E. Patterson.
Robert Strange Country House, also known as Myrtle Hill, is a historic home located at Fayetteville, Cumberland County, North Carolina. It was built about 1825, and is a 1+1⁄2-story, gable roofed, Federal style frame dwelling. It has a 1+1⁄2-story rear ell and features a gable portico supported by two Tuscan order columns. Also on the property are a contributing spring house and a summer kitchen. It was the country home of U.S. Senator Robert Strange (1796-1854). The house stood at the center of Strange's large plantation.
Taylor-Utley House is a historic home located at Fayetteville, Cumberland County, North Carolina. It was built about 1848, and is a 2+1⁄2-story, three-bay, gable roofed frame dwelling in a vernacular Greek Revival style. It has a two-story wing added in 1932.

Barge's Tavern is a historic tavern building located at Fayetteville, Cumberland County, North Carolina. It was built about 1800, and is a 1+1⁄2-story, three-bay, frame building with a gable roof and central chimney. A gable roofed porch and rear ell were added in the late-19th century. It was moved to its present site behind the Belden-Horne House in 1978.
Porter Houses and Armstrong Kitchen is a set of two historic homes and a kitchen building located near Whitakers, Edgecombe County, North Carolina. The first Porter dwelling dates to the last quarter of the 18th century, and is a 1+1⁄2-story frame dwelling with a gambrel roof. It was restored in 1994. The second Porter dwelling also dates to the last quarter of the 18th century, and is a one-room, 1+1⁄2-story frame dwelling with a gable roof. It measures approximately 16 feet wide and 24 feet long. Also on the property is a frame kitchen building built about 1850 and remodeled about 1900.
John Peace Jr. House is a historic home and national historic district located near Wilton, Granville County, North Carolina. It was built about 1801, and is a 1+1⁄2-story, three-bay, heavy timber frame dwelling with Georgian / Federal style design elements. It features a massive double shouldered carved "gray rock" end chimney.
Red Hill is a historic plantation house located near Bullock, Granville County, North Carolina. The house consists of three parts: a 1+1⁄2-story, two-bay gambrel-roofed Georgian style center block built about 1776; a 1+1⁄2-story, two-bay one-room, gable-roofed Georgian style block with transitional Federal features, built about 1807; and a very tall two-story, three-bay, transitional Federal/ Greek Revival style addition, built about 1820, style frame I-house dwelling. It has a full basement, full width front porch, and exterior brick chimneys. Across from the house is the 2+1⁄2-story heavy timber frame tobacco manufactory. Also on the property are the contributing wash house / striphouse, open wellhouse, smokehouse, privy, and flower house / chicken house.

Kenneth L. Howard House, also known as the Women's Club of Dunn, is a historic home located near Dunn, Harnett County, North Carolina. It was built in 1908–1909, and is a 2+1⁄2-story, three-bay, Colonial Revival style frame mansion. It has a high hipped roof crowned by a mock widow's walk and features a two-story free Ionic order portico and one-story wraparound porch. The house is a copy of the North Carolina Building at the Jamestown Exposition of 1907. In 1953 it was acquired as the headquarters of the Woman's Club.
Vernon Place, also known as the Cowper-Taylor House, is a historic plantation house located near Como, Hertford County, North Carolina. It is dated to the late-1820s, and is a two-story, five bay, "T"-plan, transitional Federal / Greek Revival frame dwelling. It has a low-pitched, gable roof and Colonial Revival style one-story hip-roof wraparound porch added about 1900. Also on the property are the contributing one-room, 1+1⁄2-story frame Federal style house, wellhouse, and a Delco plant.
Feimster House was a historic home located near Statesville, Iredell County, North Carolina. It was built about 1800, and is a 1+1⁄2-story, three bay by two bay, frame transitional Georgian / Federal style dwelling. It had a steeply pitched gable roof and rested on a high fieldstone foundation. It has been demolished.

Mason–Hardee–Capel House is a historic home located near Garysburg, Northampton County, North Carolina. It was built about 1775, as a one-story-with-attic, hall-parlor plan, Georgian style frame dwelling. It has a gable roof and features massive gable-end brick chimneys. About 1840, a formerly detached 1+1⁄2-story kitchen was attached to the west gable end.

Francis Parker House, also known as Parker's Big Run or High House, is a historic home located near Murfreesboro, Northampton County, North Carolina. It was built about 1785, and is a 1+1⁄2-story, hall and parlor plan, Georgian style frame dwelling with a one-story rear wing. It has a gambrel roof, is sheathed in weatherboard, sits on a raised brick basement, and rebuilt massive paved double-shoulder exterior end chimneys. The house was moves to its present location in 1976. The contributing Vaughan house and pyramidal-roof frame dairy, were also moved to the site.

Dr. Franklin King House-Idlewild is a historic home located at Eden, Rockingham County, North Carolina. It was built in 1875, and is a 2+1⁄2-story, style frame dwelling with a 3+1⁄2-story tower. It combines elements of the Italianate, Queen Anne and Gothic Revival styles.
Webb-Barron-Wells House is a historic home located near Elm City, Wilson County, North Carolina. It was probably built between about 1793 and 1820, and is a 1+1⁄2-story, double pile, frame coastal cottage with a hall-and-parlor plan. It has a steeply pitched roofline and exterior end chimneys. A kitchen wing was added about 1949.














