
Seventy-First Classical Middle School (SFCMS) is a middle school within the Cumberland County district. It is located at 6830 Raeford Road in Fayetteville, North Carolina. It serves students from grades 6 through 8. The school's current principal is Yardis, Todd.
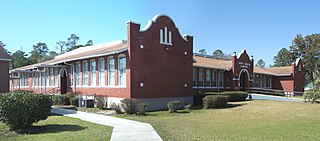
North Hamilton Elementary School, formerly the Jennings High School, is a historic school in Jennings, Florida. The high school was built in 1927 and converted to an elementary school in 1965. On January 10, 2008, it was added to the U.S. National Register of Historic Places. It is a part of the Hamilton County School District.

This is a list of the National Register of Historic Places listings in Jasper County, South Carolina.

Liberty Colored High School is a former high school for African-American students in Liberty, South Carolina during the period of racial segregation. It originally was called Liberty Colored Junior High School. The building is now a community center known as the Rosewood Center. It is at East Main Street and Rosewood Street in Liberty. The school was built in 1937 on the site of a Rosenwald school that had burned down.

The Long Creek Academy is a former Christian school that is located at the intersection of Academy Road and South Carolina S-37-339 near U.S. Route 76 near Long Creek, South Carolina in Oconee County. It was named to the National Register of Historic Places on November 20, 1987. It is currently used by a whitewater rafting company.

The Glenville School is a historic school building at 449 Pemberwick Road in the Glenville section of Greenwich, Connecticut, United States. It was listed on the National Register of Historic Places in 2003. It was one of several schools built in the town in the 1920s, when it consolidated its former rural school districts into a modern school system, with modern buildings.

Bishopville High School is a historic high school building located at Bishopville, Lee County, South Carolina. It was built in 1936. When the school built, only white students were allowed to attend, while Black students attended Dennis High School three blocks away. Although the law provided for a separate but equal education, Bishopville was built at a cost of $71,000, while only $17,000 was allotted to build Dennis. Likewise, the expenditures for student were $48.38 per white student, and only $5.68 per Black student. When Dennis High School later burned down, the Black students were just made to double up with the elementary students for 12 years. The original L-shaped building is a two-story, Colonial Revival style masonry structure that rests on a masonry foundation. The rectangular central section features a row of 12 monumental pilasters and two-story flanking, projecting, gabled entrance pavilions. At either end of the central block are symmetrical recessed wings. Additions to the wings of the building were made in 1956, 1965, and 1986.

Marion High School is a historic school building located at Marion, Marion County, South Carolina. It was built in 1923–1924, and is a one-story, Classical Revival style brick building. The building's main façade features baroque massing with projecting central and end pavilions. When built, the school included a gymnasium, a physics and chemistry laboratory, a domestic science department with sewing and cooking rooms, agriculture laboratory, and a commercial department. The building served as a high school until 1975, then became the home for Marion Elementary School until 1994. The building now serves as the headquarters for the Marion County School District.
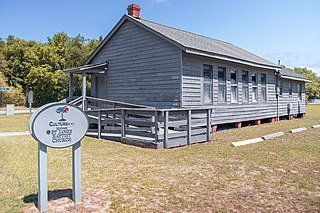
Cherry Hill School is a historic school for African-American students located at Hilton Head Island, Beaufort County, South Carolina. It was the first separate school building for African-American students on the island.

Summerton High School, also known as Summerton Middle School, is a historic school building located at Summerton, Clarendon County, South Carolina. It was built in 1936, and is a one-story hip roofed, rectangular brick building. It has a central pavilion featuring a pedimented gable, supported by four cast stone plasters. Summerton High School is the only school still standing of the five schools in Clarendon County School District #22 that were associated with Briggs v. Elliott, the South Carolina case which was one of the cases consolidated with Brown v. Board of Education. As of 2022 the building is used as administrative offices for Clarendon County School District #1.

Pleasant Hill Consolidated School, also known as Pleasant Hill Middle School and Carvers Bay School, is a historic school complex located near Hemingway, Georgetown County, South Carolina. It was built about 1938, and consists of three one-story brick buildings connected by two covered walkways. The three buildings were the grammar school, auditorium/gymnasium, and high school. Both schools are "U"-shaped. The cannery and home economics/farm-shop buildings are located behind the high school.
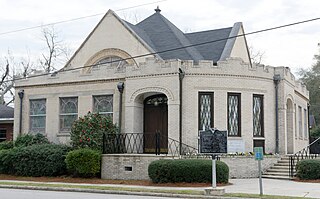
Lawtonville Baptist Church is a historic Baptist church located at Estill, Hampton County, South Carolina. It was built in 1911, and is a brick building with a complex pavilion roof. It features projecting gables, stained glass windows, and a rear entrance that resembles a castle keep in the Late Gothic Revival style. In 1945, the congregation added a Sunday School building to the east of the original church building, and a music building was added in 1962. The church was renovated in 1973.

Gray Court-Owings School is a historic school building located at Gray Court, Laurens County, South Carolina. The building consists of a two-story central brick building constructed in 1914, with a flanking one-story brick-veneered high school building and a one-story brick-veneered auditorium, both built in 1928. The flanking buildings are designed in the Colonial Revival style with Tuscan order porticos. A two-story Tuscan order portico was added to the entrance of the 1914 building in 1928. A contributing one-story frame potato house was built in the 1930s to help local farmers preserve their crops.
Tanglewood Plantation, also known as the Ellison Durant Smith House, is a historic plantation house located at Lynchburg, Lee County, South Carolina. It was built about 1850, and is a two-story, Greek Revival-style clapboard house. It was the seat of a forced-labor farm whose white owners enslaved a large number of African-Americans, including the ancestors of political activist Briahna Joy Gray. The farm's primary crop was cotton.

Old Batesburg-Leesville High School, also known as Batesburg-Leesville Middle School, was an historic high school building located in Batesburg-Leesville, Lexington County, South Carolina. It was built in 1921, and is a two-story, red brick school building on a raised basement in the Tudor Gothic Revival style. It features a low parapet roof banded in concrete, flanking pavilions, and a Tudor arched entranceway.
Willow Consolidated High School, also known as Norway Junior High School and Norway Middle School, is a historic high school building located at Norway, Orangeburg County, South Carolina. It was built in 1926, and is a one-story, "T" shaped brick veneer building with an auditorium located at the rear. It has a gable-on-hip roof with projecting cross gables at the center and ends of the building's façade. Also on the property is a separate frame agriculture building (1940). The school closed in the late 1980s.
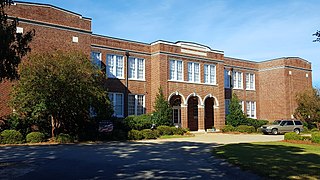
Springfield High School is a historic high school complex located at Springfield, Orangeburg County, South Carolina. It was built in 1928–1929, and is a two-story, brick high school building with a projecting central and end pavilions. Also on the property are the contributing gymnasium building (1938) and Springfield Graded School Annex.
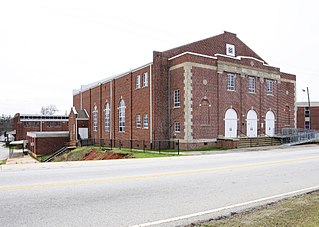
Parker High School Auditorium is a historic high school auditorium located at Greenville, South Carolina. It was built in 1938 with funding provided by the Works Progress Administration. It is a Classical Revival style 7500 square foot rectangular brick building with a front gabled roof. It is the last remaining building from the largest WPA school project in South Carolina.

Allen Jay School Rock Gymnasium is a historic gymnasium building located at High Point, Guilford County, North Carolina. It was built in 1938-1939 as part of a Works Progress Administration (WPA) project at a rural consolidated school. It is a two-story, Rustic Revival-style fieldstone building. It has two small, one-story additions.

A two-room schoolhouse is a larger version of the one-room schoolhouse, with many of the same characteristics, providing the facility for primary and secondary education in a small community or rural area. While providing the same function as a contemporary primary school or secondary school building, a small multi-room school house is more similar to a one-room schoolhouse, both being architecturally very simple structures. While once very common in rural areas of many countries, one and two-room schools have largely been replaced although some are still operating. Having a second classroom allowed for two teachers to operate at the school, serving a larger number of schoolchildren and/or more grade levels. Architecturally, they could be slightly more complex, but were still usually very simple. In some areas, a two-room school indicated the village or town was more prosperous.






















