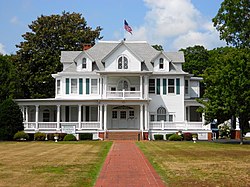Grier House | |
 | |
| Location | 301 Lakeview Ave., Milford, Delaware |
|---|---|
| Coordinates | 38°54′32″N75°26′5″W / 38.90889°N 75.43472°W |
| Area | 2.8 acres (1.1 ha) |
| Built | 1890 |
| Architect | Morris & Whiteside |
| Architectural style | Classical Revival, Queen Anne |
| MPS | Milford MRA |
| NRHP reference No. | 83001410 [1] |
| Added to NRHP | January 7, 1983 |
Grier House, also known as Rogers Funeral Home, is a historic home located at Milford, Sussex County, Delaware. It was built in 1890, and is a two-story, five-bay, center-hall, frame dwelling in the Queen Anne style. It has hipped roof is pierced with dormers that have rounded window cornice heads. It features a projecting center bay that includes the entrance block, a Palladian window, and a two-story portico with slender, paired, fluted Ionic order columns. A porch extends a round the side and on the other side is a porte cochere. Between 1921 and 1923 the owner, Dr. Frank L. Grier, remodelled the house. The house was used as a funeral home. [2]
It was added to the National Register of Historic Places in 1983. [1]



