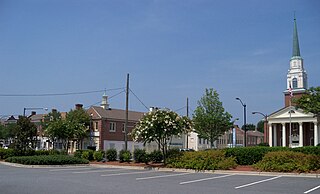
Stagville Plantation is located in Durham County, North Carolina. With buildings constructed from the late 18th century to the mid-19th century, Stagville was part of one of the largest plantation complexes in the American South. The entire complex was owned by the Bennehan, Mantack and Cameron families; it comprised roughly 30,000 acres (120 km2) and was home to almost 900 enslaved African-Americans in 1860.

The Thomas Wolfe House, also known as the Thomas Wolfe Memorial, is a state historic site, historic house and museum located at 52 North Market Street in downtown Asheville, North Carolina. The American author Thomas Wolfe (1900-1938) lived in the home during his boyhood. The house was designated a National Historic Landmark in 1971 for its association with Wolfe. It is located in the Downtown Asheville Historic District.

The Nash-Hooper House, also known as the William Hooper House, is a historic house at 118 West Tryon Street in Hillsborough, North Carolina. Built in 1772 by American Revolutionary War general Francis Nash, it was home from 1782-90 to William Hooper, a signer of the United States Declaration of Independence. It is the only known home of Hooper's to survive, and was declared a National Historic Landmark in 1971. It is located in the Hillsborough Historic District; it is a private residence, and is not normally open to the public.

The Mordecai House, built in 1785, is a registered historical landmark and museum in Raleigh, North Carolina that is the centerpiece of Mordecai Historic Park, adjacent to the Historic Oakwood neighborhood. It is the oldest residence in Raleigh on its original foundation. In addition to the house, the Park includes the birthplace of President Andrew Johnson, the Ellen Mordecai Garden, the Badger-Iredell Law Office, Allen Kitchen and St. Mark's Chapel, a popular site for weddings. It is located in the Mordecai Place Historic District.
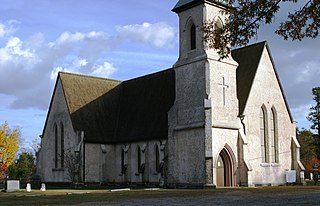
The High Hills of Santee, sometimes known as the High Hills of the Santee, is a long, narrow hilly region in the western part of Sumter County, South Carolina. It has been called "one of the state's most famous areas". The High Hills of Santee region lies north of the Santee River and east of the Wateree River, one of the two rivers that join to form the Santee. It extends north almost to the Kershaw county line and northeasterly to include the former summer resort town of Bradford Springs. Since 1902 the town has been included in Lee County.
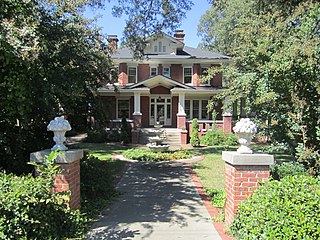
The George and Neva Barbee House, also known as the Dr. G. S. Barbee House, is a historic home located at Zebulon, Wake County, North Carolina, a town near Raleigh, NC. Constructed in 1914, the two-story, brick American Foursquare house was designed in the American Craftsman / Bungalow style. It features a hipped roof with overhanging eaves, a porte cochere, a sheltered wraparound porch, and a nearly solid brick porch balustrade.

The Burwell School is an American historic site and former school, located in Hillsborough, North Carolina. It is listed on the National Register of Historic Places and located in the Hillsborough Historic District.

The Thaddeus Goode Holt Peeler House, also known as the Holt–Peeler–Snow House, is a historic residence in Macon, Georgia. It was listed on the National Register of Historic Places on June 21, 1971. It is located at 1129 Georgia Avenue.

Robert Harvey Morrison Farm and Pioneer Mills Gold Mine, also known as Cedarvale, is a historic home and farm and national historic district located near Midland, Cabarrus County, North Carolina. The district encompasses five contributing buildings and three contributing sites. The house was built about 1846, and is a two-story, three bay Greek Revival style frame dwelling. It features a full width one-story, hip roof porch. Also on the property are the contributing smokehouse, log barn, shed, shop, and the remains of the Pioneer Mills Gold Mine including the mine shaft site, ore mill site, and miner's cabin site.

Harvey Mansion is a historic home located at New Bern, Craven County, North Carolina. It was built about 1793, and is a three-story, brick dwelling with an exposed basement. It is currently occupied by Circa 1810 Restaurant and Bar.

Scarborough House is a historic home located in the Hayti neighborhood of Durham, Durham County, North Carolina. It was built in 1916, and consists of a cubical two-story, two-room-deep hip roofed main block, with a two-story hip-roofed rear ell. It features a Neoclassical style, two-story flat-roofed portico on paired Doric order columns. It was built by prosperous African-American funeral home owner J. C. Scarborourgh and his wife Daisy and many of the materials used for the house were salvaged by Scarborough from the 1880s Queen Anne Style Frank L. Fuller House which formerly stood in the 300 block of E. Main St.
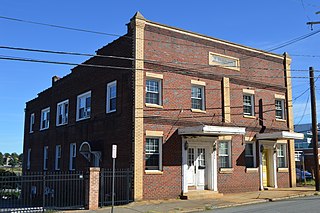
A. Robinson Building, also known as Howard-Robinson Building and Pyramid Barber Shop, is a historic commercial building located at Winston-Salem, Forsyth County, North Carolina. It was built in 1940-1941, and is a two-story, yellow and red brick commercial building. The north and south facades are of brick made by well-known and celebrated local brickmaker George S. Black. The building was constructed to house African-Alnerican businesses including the Howard-Robinson Funeral Home and a barber shop.

The Wilkins House is a historic house in Greenville, South Carolina, built in 1878 by Jacob W. Cagle (1832–1910) for merchant and capitalist William T. Wilkins (1825–1895). It was listed on the National Register of Historic Places on July 19, 2016.
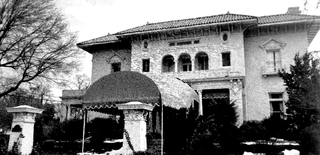
John H. Adams House, also known as Davis Funeral Home, is a historic home located at High Point, Guilford County, North Carolina. It was built in 1918, and is a two-story, five bay, stuccoed frame structure in the Italian Renaissance style. It has a low pitched, deck-hipped roof with terra cotta, widely overhanging boxed eaves, and a three-bay recessed upper porch or loggia with semi-circular arches.

Dr. Roscius P. and Mary Mitchell Thomas House and Outbuildings, also known as the Ruth Thomas Home Farm, is a historic home located near Bethlehem, Hertford County, North Carolina. The house was built in 1887, and is a two-story, three-bay, single-pile, side-gable roof, Late Victorian style frame dwelling with a two-story, gable-roof rear ell. Built into the ell is a Greek Revival style kitchen building. The house is sheathed in weatherboard, sits on a brick foundation, and has a one-story half-hip roof porch. Also on the property are the contributing doctor's office, smoke house, and root cellar.

Robert L. Blalock House is a historic home located at Kinston, Lenoir County, North Carolina. It consists of the original two-story, three bay, double-pile, side-hall-plan Greek Revival style main block dated to the 1850s, and a large, two-story rear ell. It has a one-story gable-roofed wing and a small shed-roofed room north of the rear ell and a complex arrangement of one- and two-story additions and enclosed porches to the south. The house was renovated in the 1920s in the Classical Revival style. It features a full-width front porch supported by groups of square-section brick columns with a round corner pavilion and porte-cochère. It has housed a funeral home since 1947.

Reinhardt-Craig House, Kiln and Pottery Shop is a historic home, kiln, and pottery shop located near Vale, Lincoln County, North Carolina. The house, kiln and pottery shop, were built by Harvey Reinhardt between 1933 and 1936. The house is a one-story, rectangular frame building, two bays wide by three bays deep. It has a front gable roof and a shed-roofed, full-width, front porch. The kiln is a traditional, wood-fired, alkaline glaze groundhog cross-draft kiln that includes a firebox, arch, and chimney, all made of brick. It measures 24 feet, 11 inches long by 11 feet, 6 inches wide. The one-story shop is a frame structure with a side-gabled tin roof and wood clapboard siding. Also on the property is a contributing pugmill built in 1949. The pottery was a producer of traditional Catawba Valley Pottery and associated with Burlon Craig.

North Main Street Historic District is a national historic district located at Salisbury, Rowan County, North Carolina. The district encompasses 123 contributing buildings in predominantly residential section of Salisbury. It largely developed between about 1900 and 1930, and includes notable examples of Late Victorian, Colonial Revival, and Bungalow / American Craftsman style architecture. Notable buildings include the Henderlite-Kluttz House, Hines-Norman House, J. R. Crawford House, A. G. Peeler House, Davis-Wilhelm House, Salisbury-Spencer Railway Company's streetcar barn, Trexler-McSwain Store, Barringer and Rufty General Store, and the North Main Street School, now known as the John S. Henderson School.

Edgar Harvey Hennis House is a historic home located at Mount Airy, Surry County, North Carolina. It was built in 1909, and is a 1 1/2-story, three bay by eight bay, Late Victorian / Colonial Revival style brick veneer dwelling. It has a two-story rear ell with two-tier porch, a hipped roof with multiple projecting gables, four corbelled interior chimneys, and a wraparound porch.

Pine Hall, also known as the Jeremiah Dunn House and Julian Gregory House, is a historic home located at Raleigh, Wake County, North Carolina. It was built about 1841, and enlarged and remodeled in 1940-1941 in the Colonial Revival style. The original core is a two-story, frame I-house with a hipped roof over a raised basement. It features a two-story pedimented portico with massive Doric order columns. Identical side-gable, single-pile, one-story wings were added with the 1940-1941 renovation. Also on the property is a contributing garage.

