
Haywood County is a county located in the U.S. state of North Carolina. As of the 2020 census, the population was 62,089. The county seat and its largest city is Waynesville.

Clyde is a town in Haywood County, North Carolina, United States. The 2010 census recorded the population at 1,223 people. It is part of the Asheville Metropolitan Statistical Area.

Waynesville is the county seat of Haywood County, North Carolina. It is the largest town in North Carolina west of Asheville. Waynesville is located about 30 miles (50 km) southwest of Asheville between the Great Smoky and Blue Ridge Mountains.

This list includes properties and districts listed on the National Register of Historic Places in Haywood County, North Carolina. Click the "Map of all coordinates" link to the right to view an online map of all properties and districts with latitude and longitude coordinates in the table below.
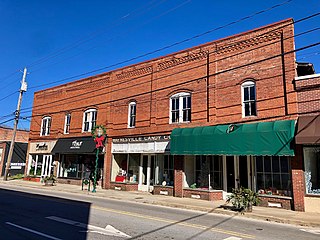
The Frog Level Historic District is a national historic district located in the Frog Level neighborhood at Waynesville, Haywood County, North Carolina. It includes 16 contributing buildings and one other contributing structure in the neighborhood of Frog Level. It includes Early Commercial architecture and Romanesque architecture. The buildings are predominantly one and two-story brick or frame buildings dating from the first three decades of the 20th century. Notable buildings include the C. G. Logan Auto Company, the Medford Furniture Company (1912), the T. N. Massie & Son building, and the North Carolina National Guard Armory (1936).
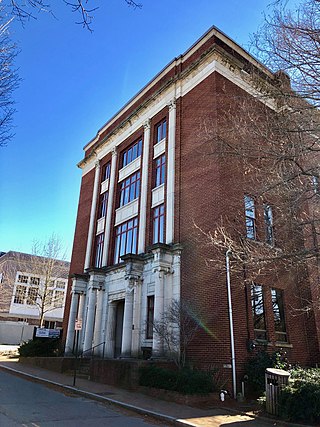
The Masonic Hall in Waynesville, North Carolina is a historic Masonic Lodge constructed in 1927 as a meeting hall for a local area Masonic Lodge.

Boone-Withers House is a historic home located at Waynesville, Haywood County, North Carolina. It was built about 1883, and is a 2+1⁄2-story, Late Victorian style frame dwelling. It has a large, two-story gabled wing and three smaller, two-story bays. It features a one-story, hip roofed wraparound porch and two tall chimneys.

Alden and Thomasene Howell House is a historic home located at Waynesville, Haywood County, North Carolina. It was built about 1905, and is a 2+1⁄2-story, Shingle Style frame dwelling. It features asymn1etrical massing, a cross gambrel roof, wraparound porch with square stone piers and balustrade, a stone porte-cochère, and a corner turret.
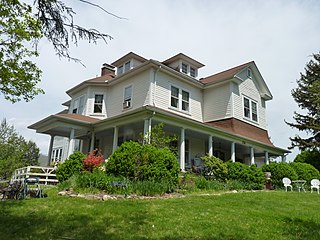
Charles and Annie Quinlan House, also known as The Inn on Prospect Hill and Prospect Hill, is a historic home located at Waynesville, Haywood County, North Carolina. It was built in 1901–1902, and is a 2+1⁄2-story, transitional Queen Anne / Colonial Revival style frame dwelling. It consists of an irregular form core hipped on three sides, gabled on the north, and expanded on all sides with hip-roof wings or bays.

Clyde H. Ray Sr. House, also known as Ten Oaks and Breese House, is a historic home located at Waynesville, Haywood County, North Carolina. It was built in 1901–1902, and is a 2+1⁄2-story, Colonial Revival style frame dwelling with Queen Anne style design elements. It is sheathed in weatherboard and has a multi-gabled and hipped roof and two interior end brick chimneys. Also on the property is a contributing spring house.
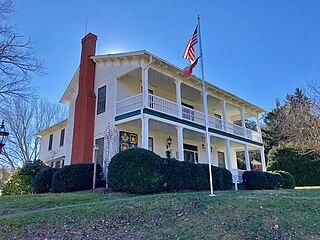
Shelton House is a historic home located at Waynesville, Haywood County, North Carolina. The front section was built about 1878, with a later two-story rear wing. It features an engaged two-tier front porch and stepped-shoulder, gable end brick chimneys.

Frank Smathers House, also known as The Evergreens, is a historic home located at Waynesville, Haywood County, North Carolina. It was built in 1926, and is a 1+1⁄2-story, "H"-shaped, eclectic frame dwelling with Gothic Revival and Colonial Revival style design elements. It features a steeply pitched, cross gable roof with imbricated fish-scale asphalt shingles, brick interior slope chimneys, projecting eaves, and exposed rafters. Also on the property are a contributing barn and stone retaining wall (1926). It was built as a summer home and family cottage for the Frank Smathers family, who owned the home from 1926 until 1988. U.S. Senator George Smathers (1913-2007), son of Frank Smathers owned the home, followed by Florida Secretary of State, Bruce Smathers, (1943) grandson of Frank Smathers, before being sold outside the family.

Dr. J. Howell Way House is a historic home located at the south end of Main Street Waynesville, Haywood County, North Carolina. The beautiful brick home was once a modest smaller brick home owned by the Welch family, relatives of Robert love the father of Waynesville. The original home pre dates the civil war and parts of the current structure dates to before the war. In 1888 Dr. J. Howell Way, a prominent physician, married Marietta Welch and in 1894 the small home was acquired, along with an 11-acre tract of land. Soon after dr. Way built a medical office and by 1899 had completed one of the areas most distinguished homes. The home is a large 3+1⁄2-story brick dwelling retaining a lot of the woodwork, large carved fireplaces, and grand staircase with Queen Anne and Colonial Revival style design elements. It also features a full attic and widow's walk on the very top of the structure. It has a complex roof system composed of a broad hip broken with projecting gables and shed dormers; a one-story, hip roof front wraparound porch and second floor balcony; porte-cochère, and a projecting three-sided, two story bay. Also on the property are the contributing medical office and carriage house.
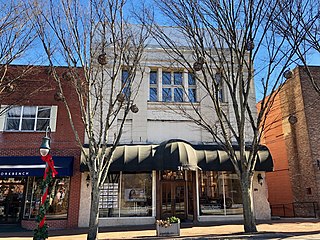
The Former Citizens Bank and Trust Company Building is a historic bank building located at Waynesville, Haywood County, North Carolina. It was built in 1921, and is a two-story, brick and marble front rectangular building in the Classical Revival style. It measures 76 feet by 31 feet and features a tall parapet faced with marble block that rises above the cornice. The bank ceased operation in 1932, and the building has since housed retail businesses.

The Waynesville Municipal Building, also known as the Former US Post Office Building, is a historic post office building located at Waynesville, Haywood County, North Carolina. Its construction in 1917 was supervised by the Office of the Supervising Architect under James A. Wetmore, and is a two-story, brick rectangular building in the Classical Revival style with a one-story rear extension. It measures 58 feet by 73 feet and features brick Ionic order pilasters with granite bases and capitals. The building housed Waynesville's post office until 1966 when it was purchased by the Town of Waynesville to serve as its Municipal Building.

Waynesville Main Street Historic District is a national historic district located at Waynesville, Haywood County, North Carolina. It includes 35 contributing buildings in the central business district of Waynesville. It includes notable examples of Classical Revival style architecture, including the separately listed Waynesville Municipal Building, Citizens Bank and Trust Company Building, Former, Gateway Club, and Haywood County Courthouse. Other notable buildings include Sherrill's Studio (1942), Bank and Library building (1905), and Stringfield Medical Building.

Spread Out Historic District, also known as North Waynesville Addition, is a national historic district located at Waynesville, Haywood County, North Carolina. It includes 67 contributing buildings in a predominantly residential section of Waynesville developed between about 1895 and 1958. It includes notable examples of Queen Anne, Colonial Revival, and Bungalow / American Craftsman style architecture. Notable buildings include Waynesville Presbyterian Church and two late-1920s apartment buildings.

Francis Grist Mill is a historic grist mill located at Waynesville, Haywood County, North Carolina. It was built in 1887, and is a 1 1/2-story, heavy timber frame mill building sheathed in board-and-batten siding. It has an overshot water wheel and (restored) wheel mechanisms, gears and pulleys underneath the main floor. From 2004 to 2008, the mill underwent a successful restoration in order to get the mill functioning again.
Haywood County Courthouse may refer to:

Green Hill Cemetery is a historic cemetery located in Waynesville, North Carolina, where the town's first doctors, lawyers, politicians, preachers, and business people are buried. It is listed on the National Register of Historic Places. The cemetery is owned and operated by the Town of Waynesville.























