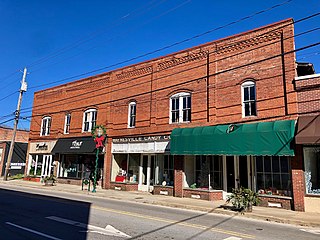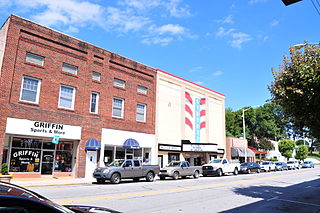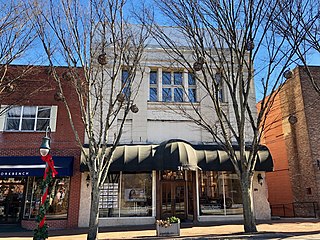
Waynesville is a town in and the county seat of Haywood County, North Carolina, United States. It is the largest town in Haywood County and the largest in western North Carolina west of Asheville. Waynesville is located about 30 miles (50 km) southwest of Asheville between the Great Smoky and Blue Ridge mountains.

The Capitol Area Historic District is a national historic district located at Raleigh, North Carolina. The district encompasses 25 contributing buildings and was developed after 1792. The district includes notable examples of Classical Revival and Late Gothic Revival style architecture. Located in the district are the following separately listed buildings:

The Frog Level Historic District is a national historic district located in the Frog Level neighborhood at Waynesville, Haywood County, North Carolina. It includes 16 contributing buildings and one other contributing structure in the neighborhood of Frog Level. It includes Early Commercial architecture and Romanesque architecture. The buildings are predominantly one and two-story brick or frame buildings dating from the first three decades of the 20th century. Notable buildings include the C. G. Logan Auto Company, the Medford Furniture Company (1912), the T. N. Massie & Son building, and the North Carolina National Guard Armory (1936).

The Downtown Main Street Historic District is a national historic district located at North Wilkesboro, Wilkes County, North Carolina. It encompasses 29 contributing buildings in the central business district of North Wilkesboro. It developed between about 1891 and 1952, and includes notable examples of Classical Revival and Early Commercial style architecture. The architectural firm Benton & Benton designed the former Bank of North Wilkesboro II (1923), the Hotel Wilkes (1926), and the former Town Hall (1939). Other notable buildings include the Liberty Theater, former Bank of North Wilkesboro (1892), and Tomlinson Department Store (1927).

The Canton Main Street Historic District is a national historic district located at Canton, Haywood County, North Carolina. It includes 34 contributing buildings and one other contributing structure and includes architecture by Benton & Benton. It includes Early Commercial architecture and Late 19th and 20th Century Revivals architecture. Located in the district is the separately listed Colonial Theater. Other notable buildings include the P L & S Building (1932), Champion Fibre Company Office Building (1918), Champion Bank and Trust, Imperial Hotel, and the former United States Post Office (1939).

Alden and Thomasene Howell House is a historic home located at Waynesville, Haywood County, North Carolina. It was built about 1905, and is a 2 1/2-story, Shingle Style frame dwelling. It features asymn1etrical massing, a cross gambrel roof, wraparound porch with square stone piers and balustrade, a stone porte-cochère, and a corner turret.

The Former Citizens Bank and Trust Company Building is a historic bank building located at Waynesville, Haywood County, North Carolina. It was built in 1921, and is a two-story, brick and marble front rectangular building in the Classical Revival style. It measures 76 feet by 31 feet and features a tall parapet faced with marble block that rises above the cornice. The bank ceased operation in 1932, and the building has since housed retail businesses.

The Waynesville Municipal Building, also known as the Former US Post Office Building, is a historic post office building located at Waynesville, Haywood County, North Carolina. Its construction in 1917 was supervised by the Office of the Supervising Architect under James A. Wetmore, and is a two-story, brick rectangular building in the Classical Revival style with a one-story rear extension. It measures 58 feet by 73 feet and features brick Ionic order pilasters with granite bases and capitals. The building housed Waynesville's post office until 1966 when it was purchased by the Town of Waynesville to serve as its Municipal Building.

Haywood County Courthouse is a historic courthouse building located at Waynesville, Haywood County, North Carolina. It was built in 1932, and is a three-story, ashlar stone veneered rectangular building in the Classical Revival style. It features a slightly projecting entrance pavilion with a pedimented frontispiece resting on four engaged Doric order columns.

Spread Out Historic District, also known as North Waynesville Addition, is a national historic district located at Waynesville, Haywood County, North Carolina. It includes 67 contributing buildings in a predominantly residential section of Waynesville developed between about 1895 and 1958. It includes notable examples of Queen Anne, Colonial Revival, and Bungalow / American Craftsman style architecture. Notable buildings include Waynesville Presbyterian Church and two late-1920s apartment buildings.

Francis Grist Mill is a historic grist mill located at Waynesville, Haywood County, North Carolina. It was built in 1887, and is a 1 1/2-story, heavy timber frame mill building sheathed in board-and-batten siding. It has an overshot water wheel and (restored) wheel mechanisms, gears and pulleys underneath the main floor. From 2004 to 2008, the mill underwent a successful restoration in order to get the mill functioning again.

Main Street Historic District is a national historic district located at Hendersonville, Henderson County, North Carolina. The district encompasses 65 contributing buildings in the central business district of Hendersonville. The commercial and governmental buildings include notable examples of Classical Revival architecture. Located in the district is the separately listed Henderson County Courthouse. Other notable buildings include the Huggins Building, Cole Bank Building, Justus Pharmacy, Davis Store block (1900), The Federal Building (1914), Maxwell Store Building, Pace's Market, J. C. Penney Building (1939), and Lampley Motors.

Lincolnton Commercial Historic District is a national historic district located at Lincolnton, Lincoln County, North Carolina. It encompasses 62 contributing buildings and 2 contributing objects in the central business district of Lincolnton. It includes a variety of commercial, institutional, and industrial buildings dating between about 1900 and 1955. Located in the district are the separately listed Classical Revival style Lincoln County Courthouse and First United Methodist Church. Other notable buildings include the Frank Beal House, Karl L. Lawing House, Reinhardt Building, Carolina First National Bank, Central Candy and Cigar Company, Jonas Building, Wampum Department Stores, Rhodes and Corriher Company building, and Coca-Cola Bottling Company building.

Marshall Main Street Historic District is a national historic district located at Marshall, Madison County, North Carolina. It encompasses 40 contributing buildings in the central business district of Marshall. It includes notable examples of Classical Revival architecture and buildings dating the mid-19th century through 1950. Located in the district are the separately listed Bank of French Broad designed by James J. Baldwin and Madison County Courthouse designed by Smith & Carrier. Other notable buildings include the Rock Café Restaurant (1947), Colonel Lawrence M. Allen House, M. E. Church South (1912), O.C. Rector Building (1928), and Tweed's Department Store.

Saluda Main Street Historic District is a national historic district located at Saluda, Polk County, North Carolina. The district encompasses 16 contributing buildings, 1 contributing site, and 1 contributing structure in the central business district of Saluda. It includes buildings dated from about 1878 to 1946 and notable examples of Late Gothic Revival and Stick style / Eastlake Movement architecture. Notable buildings include the Saluda Presbyterian Church (1895-1896), former Saluda Depot, the Saluda City Hall (1896-1907), the M. A. Pace Store (1905-1910), Thompson's Store (1905-1910), Pebbledash Building (1911-1916), Top Service Station (1930s), and the former United States Post Office.

Rowland Main Street Historic District is a national historic district located at Rowland, Robeson County, North Carolina. The district encompasses 35 contributing buildings and 1 contributing structure in the central business district of Rowland. It includes buildings built between about 1891 to 1954 in a variety of popular architectural styles including Bungalow / American Craftsman. Notable buildings include the S.L. Adams Grocery and General Store (1891), Hedgepath and Chitty Clothing and Shoe Store (1905), Kheiralla Brothers Store, Rowland Drug Company (1902), Merchants and Farmers Bank (1911), Former Fire Station, and Rolling Milling Company. Six buildings have stamped metal fronts manufactured from galvanized sheet iron by the Chattanooga Roofing and Foundry Company.

Main Street Historic District is a national historic district located at Rutherfordton, Rutherford County, North Carolina. It encompasses 43 contributing buildings and 1 contributing object in the central business district of Rutherfordton. The district developed from about 1898 to 1945, and includes notable examples of Classical Revival and Colonial Revival style architecture. Located in the district is the separately listed Rutherford County Courthouse designed by Louis H. Asbury (1877-1975). Other notable contributing buildings include the U.S. Post Office (1931), the Norris Public Library (1933), (former) Rutherford County Jail, Commercial National Bank, Keeter Hardware Company Building, Geer Commercial Building, Southern Hotel Company Building, Geer-Warlick Motor Company Building, and City Hall (1925) designed by Milburn, Heister & Company.

Mount Airy Historic District is a national historic district located at Mount Airy, Surry County, North Carolina. The district encompasses 187 contributing buildings in the central business district and surrounding industrial and residential sections of Mount Airy. They were primarily built between about 1880 and 1930 and include notable examples of Late Victorian and Bungalow / American Craftsman architecture. Located in the district are the separately listed W. F. Carter House and Trinity Episcopal Church. Other notable buildings include the Abram Haywood Merritt House (1902), William A. Estes House, Thomas Fawcett House, J. D. Sargent House (1919), Campbell A. Baird House (1913), T. Benton Ashby House, First Baptist Church (1906-1912), Mount Airy Friends (1904), Presbyterian Church (1907-1914), Merritt Building, Banner Building (1906), Prather Block, Midkiff Hardware Store, Welch Block, West Drug Store, Belk's Building, (former) Workman's Federal Savings and Loan, (former) First National Bank (1893), Bank of Mount Airy (1923), U.S. Post Office (1932-1933), and the Sparger Brothers Tobacco Factory.

Main Street Historic District is a national historic district located at Brevard, Transylvania County, North Carolina. It encompasses 32 contributing buildings in the central business district of Brevard. The district developed between about 1874 and 1952 and includes notable examples of Early Commercial, Second Empire, and Classical Revival style architecture. Located in the district are the separately listed McMinn Building and Transylvania County Courthouse. Other notable buildings include the Lowe Auto Company, Brevard Banking Company (1924), Brevard Drugs/Mull's Grocery, Brevard City Hall and Fire Station (1926), Plummer's Department Store (1911), Brevard Banking Company (1924) designed by Erle Stillwell, Co-ed Theater (1939), Pearlman's (1952), Aethelwold Hotel, and City Market.

Jefferson Historic District is a national historic district located at Lafayette, Tippecanoe County, Indiana. The district encompasses 161 contributing buildings, 2 contributing sites, and 22 contributing structures in a predominantly residential section of Lafayette. It developed between about 1853 and 1951 and includes representative examples of Italianate, Greek Revival, and Bungalow / American Craftsman style architecture. Notable contributing resources include the Deutsche Evangelische Kirche (1905), Isador Metzger House, Hubert Gilmartin House, B.F. Biggs Pump Factory Building, Deutsche Methodist Kirche (1885), Herman & Mary Fletemeyer House, Mohr House, Warrenberg-Reule Double House, Alfred Gaddis House, Wabash Valley House (1862), Haywood Tag Company Building (1928), and Jefferson High School (1927).
























