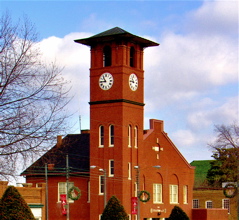
Henderson is a city and the county seat of Vance County, North Carolina, United States. The population was 15,060 at the 2020 census.

The City and Town Hall in downtown Rochelle, Ogle County, Illinois, United States, operates as the township history museum, holding a number of static displays on local history. Historically it served as the headquarters for city and township government as well as holding the offices of numerous state, local and national entities. The building was erected in 1884 following an 18-year disagreement about the structure's cost between the city of Rochelle and Flagg Township.

Fire Station Number 4 or Fire Station No. 4 is a historic fire station located at 474 Broadway in Pawtucket, Rhode Island. The building historically has also been called the Collyer Fire Station. The Queen Anne Style station was built in 1890. It is a 2+1⁄2-story, hip-roofed rectangular brick building with two brick wings and a bell tower. Constructed of red brick with sandstone trim and sandstone lintels and sills on the windows, the building has a foliate terracotta plaque bearing its name and date of construction. The fire station was closed as a firehouse in 1974, when the current Fire Station Number 4 on Cottage Street opened. The interior of the building was greatly modified to accommodate offices and meeting rooms by the time of its listing on the national register. In 2014, the building is being used by the Catholic Charities of Providence. Fire Station Number 4 was added to the National Register of Historic Places in 1983.

The former Reading Municipal Building is a historic building at 49 Pleasant Street in Reading, Massachusetts. Built in 1885, this two-story brick building was the town's first municipal structure, housing the town offices, jail, and fire station. In 1918 all functions except fire services moved out of the building. It now serves as Reading's Pleasant Street Senior Center. The building was listed on the National Register of Historic Places in 1984.
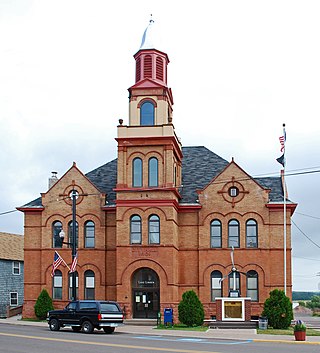
The Lake Linden Village Hall and Fire Station is a public building, located at 401 Calumet Avenue in the Lake Linden Historic District in Lake Linden, Michigan.

The Central Fire Station is located in downtown Davenport, Iowa, United States and serves as the headquarters of the Davenport Fire Department, as well as the downtown fire station. Built from 1901 to 1902, the original building is the oldest active fire station west of the Mississippi River. It was individually listed on the National Register of Historic Places in 1982. In 2020 it was included as a contributing property in the Davenport Downtown Commercial Historic District.

The Old City Hall, also known as Oxford Flats, is located just north of downtown along a commercial corridor in Davenport, Iowa, United States. It was individually listed on the National Register of Historic Places in 1983. In 2020 it was included as a contributing property in the Davenport Downtown Commercial Historic District.

Nerstrand City Hall is a historic city hall building in Nerstrand, Minnesota, United States, constructed in 1908. It was listed on the National Register of Historic Places (NRHP) on April 6, 1982, for having local significance in the theme of politics/government. It was nominated for being representative of Nerstrand's early growth, and for being Rice County's best example of municipal buildings of the early 20th century.
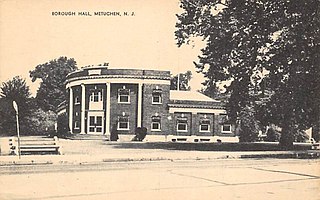
The Metuchen Municipal Building, located at 500 Main Street, is the town hall for the borough of Metuchen in Middlesex County, New Jersey. The two-story concrete building, with brick facade, was built in 2003 and dedicated on September 1, 2005.

The Revere City Hall and Police Station, located at 281 Broadway and 23 Pleasant Street, are the municipal heart of the city of Revere, Massachusetts. City Hall, a distinctive landmark on one of the city's major roads, is a 2+1⁄2-story brick Colonial Revival building that was built in 1897–98 to a design by Greenleaf and Cobb. The former police station, also a Colonial Revival brick building, was built in 1909 to a design by Hurd and Gore, and is situated just east of City Hall on the same parcel of land.

Hickory Municipal Building is a historic municipal building located at Hickory, Catawba County, North Carolina. It was built in 1920–1921, and is a two-story brick building in the Classical Revival style. It has a three-story auditorium. The front facade features a one-story limestone portico, protecting the center entrance. In 1977, the city administrative offices were relocated to the new city hall. It houses the Hickory Community Theatre.

Salem Town Hall is a historic town hall located at Winston-Salem, Forsyth County, North Carolina, United States. It was designed by architect Willard C. Northup and built in 1912. It is a two-story brick building with stone, cement and wood trim. It features a three-story corner bell tower and has Italianate and local Moravian design elements. The building housed the Salem Town offices until it consolidated with the town of Winston in 1913, then moved to the newly built Winston-Salem City Hall in 1926. The building continued to be used as a fire station until the mid 1970s. It was subsequently renovated into offices.

Kinston Fire Station-City Hall is a historic fire station and city hall located at Kinston, Lenoir County, North Carolina. It was built in 1895, and is a two-story brick structure with a two-story rear wing built in several stages. The main block has a sloping roof with raised parapet. The building was renovated in 1987. It houses the Caswell No. 1 Fire Station Museum.
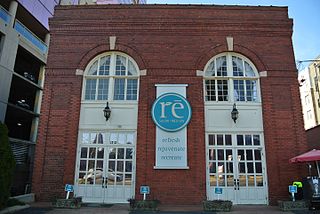
Fire Station No. 2, also known as the Old Dilworth Fire Station, is a historic fire station located at Charlotte, Mecklenburg County, North Carolina. It built in 1909, and is a two-story red brick building with two equipment bays on the ground level and firefighters dormitory space upstairs. Since 2010, it has been used as a commercial building, hosting a spa.

Palmer Fire School, also known as Firemen's Hall, is a historic school complex for firefighters located at Charlotte, Mecklenburg County, North Carolina. The complex consists of the 1940, one-story, rock-faced assembly hall and the 1938, six-story, red-brick training tower. The assembly hall is a Late Gothic Revival style building, five bays wide with a stuccoed, crenellated parapet and projecting end bays. Its construction was funded by the Works Progress Administration (WPA) and was the only drill school for firemen funded by the WPA.

Zollicoffer's Law Office is a historic office building located in Henderson, Vance County, North Carolina. It was built in 1887, and is a two-story, two bay by two bay, brick building with Italianate-style design elements. It is associated with A.C. Zollicoffer, who was prominent in local and regional legal, political, and business circles.

The Ethan Allen Engine Company No. 4 is a historic former fire and police station at 135 Church Street in Burlington, Vermont, United States. Built in 1887 for a private fire company, it is a fine local example of 19th-century commercial architecture. It served the city as a fire and police station until the 1960s, and is now used as a commercial space. It was listed on the National Register of Historic Places in 1971, and is a contributing property to the City Hall Park Historic District.

The Dearborn City Hall Complex is a complex of three government buildings located at 13615 Michigan Avenue in Dearborn, Michigan. The complex includes the 1921 Dearborn City Hall, the 1929 Police and Municipal Courts Building, and an office/auditorium concourse addition constructed in 1981. The complex was listed on the National Register of Historic Places in 2014.

The LaPorte City Town Hall and Fire Station is a historic building located in La Porte City, Iowa, United States. The town hall/fire station portion of the buildings was completed in 1876, five years after the town was organized. The two-story, brick structure has a gable roof hidden behind a metal false front. A two-story brick addition was built onto the north side of the building in 1911 for a town jail. The fire station was housed on the main floor of the original building where the two round-arch doorways are located. The doorways were altered in 1950 to accommodate larger fire vehicles. A single story concrete block addition was built at the same time. The fire department operated from here until 1968, and the large doorways were restored to their original arched form in the 1970s. The second floor of the original building was utilized as the town hall until the 1930s when it moved to the former La Porte City Station. The space was rented to the local high school for classrooms until 1974. After the fire department moved out the building the FFA Agricultural Museum began to occupy part of the building, until it eventually occupied the whole facility. The building was listed on the National Register of Historic Places in 1977. The museum moved to another building on Main Street in 2001.
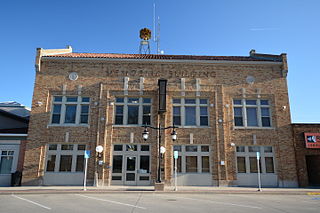
Memorial Building, also known as Dyersville City Hall, is a historic building located in Dyersville, Iowa, United States. When this structure was completed in 1929 it housed the following functions: police department, fire department, municipal offices, post office, library, community hall, and gymnasium. It replaced the 1893 city hall at the same location that housed all those functions except the library and gymnasium. Its function as a veteran's memorial was overseen by the American Legion, which also was initially located here. The Legion, fire station and post office have subsequently relocated to other facilities. The previous city hall had been damaged in a fire in 1928. The Waterloo, Iowa architectural firm of Ralston and Ralston designed the two-story brick Colonial Revival style building to replace it. Raymond Klass of Louisburg, Wisconsin was the contractor who built the new structure. The building was completed on December 12, 1929, for just over $40,000. It was listed on the National Register of Historic Places in 2013.
