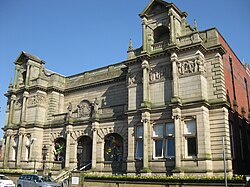History
Hey House was constructed by Robert Brown in circa 1616 as a Jacobean hunting lodge for the de Trafford family. [1] Built during the early 17th century, the house was later expanded with additional wings added within the same century. Church records from 1657 mention a Thomas Brown residing at Hey House. [2]
The house is believed to have served as the base for the Holcombe Hunt, which was established in 1708. [3] The pack of hounds performed so impressively during a hunt organised for King James I's visit to nearby Hoghton Tower—hosted by Sir Gilbert Hoghton—that the group were granted a Royal Warrant to hunt across 12 townships. [2] In 1772 the kennels were relocated from Hey House to Tag Wood, where they remained until 1926, before being moved to Tottington. [2]
The property also has long-standing connections to Whalley Abbey, with several interior fittings and woodwork reportedly salvaged from the abbey following its dissolution. [4]
The building was later divided into two dwellings, but retains much of its original character. [3] It has been referenced in historical accounts of Holcombe village and is considered a key part of the area's heritage. [2]
On 9 August 1966, Hey House was designated a Grade II* listed building. [4]
The house's former coach house, stables, kennels, and farm buildings have also been fully converted for residential use. [2]
Architecture
Hey House is constructed from stone and follows a long rectangular plan with two storeys. Its windows are adorned with stone mullions and transoms, featuring small diamond panes that are characteristic of Jacobean design. [3]
Among its notable architectural features is a segmental-arched stone barrel vault tunnel leading from the kitchen. [4] In the west wing, wall seating has been fashioned from pews originally from Whalley Abbey. The house also contains multiple carved fireplaces, including examples dated 1671 and 1695, as well as wood panelling that dates from the late 17th to early 18th century. [4]
Additional decorative elements include stained-glass medallions, one of which bears the date 1616, and distinctive ball and obelisk finials along with an embattled parapet crowning the structure. The east wing houses much of the carved woodwork and a door believed to have originated from Whalley Abbey. At the rear of the house, another carved door also bears the date 1616, affirming the building's early 17th-century origins. [3]
This page is based on this
Wikipedia article Text is available under the
CC BY-SA 4.0 license; additional terms may apply.
Images, videos and audio are available under their respective licenses.




