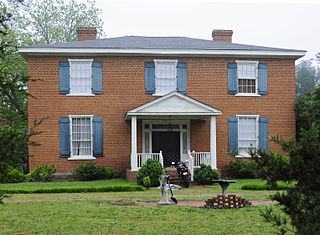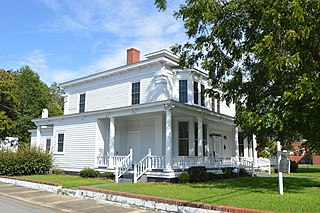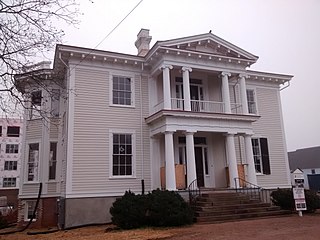
Gaither House is a historic home located near Harmony, Iredell County, North Carolina. It was built about 1850, and is a two-story, three bay by three bay, vernacular Greek Revival style frame dwelling. It has a gable roof and features a hipped roof entrance portico with fluted Doric order columns.

First Presbyterian Church is a historic Presbyterian church located at 2nd Street and 3rd Avenue NW in Hickory, Catawba County, North Carolina. It was built in 1905–1906, and is a Romanesque Revival-style church sheathed in granite. The front facade features square towers of unequal height. Attached to the church in 1928, is a three-story granite block Education Building with a flat roof and crenelated cornice. Also on the property is the former manse; a two-story, American Foursquare dwelling with a low hipped roof, overhanging eaves, and hipped dormer.

Ashpole Presbyterian Church is a historic Presbyterian church located near Rowland, Robeson County, North Carolina. It was built between 1860 and 1865, and is a two-level, three bay by five bay, Greek Revival style frame church. It features an octagonal belfry with a concave cap roof that rests on a tall, square base. At the rear of the church is a modern educational building. Also on the property are the contributing 1 1/2-story manse, a square hip-roofed well house, and two-story barn.

Charlton Hall Plantation House is a historic plantation house located near Hickory Tavern, Laurens County, South Carolina. It was built about 1847, and is a two-story, three bay brick residence in the Greek Revival style. It has a low hipped roof. Also on the property are a contributing blacksmith shop/shed, a smokehouse, and a frame shed. It was the home of George Washington Sullivan, Sr., (1809-1887), a prominent farmer and public servant of Laurens District before, during, and after the American Civil War.

Banks-Mack House is a historic home located at Fort Mill, York County, South Carolina. It was built about 1871, and enlarged and renovated in the Classical Revival style in 1910. It is a two-story, frame dwelling with a one-story, hip roofed wraparound porch. The porch once encompassed a large hickory tree that was removed because of damage from Hurricane Hugo in September 1989.

William P. Morrow House is a historic home located near Graham, Alamance County, North Carolina. It was built about 1855, and is a two-story, three bay, stuccoed brick dwelling in the Greek Revival style. It has brick end chimneys and a low hipped roof. A 1 1/2-story rear ell was added in 1984–1985.

Brown–Graves House and Brown's Store is a historic plantation complex located near Locust Hill, Caswell County, North Carolina. The plantation house was built about 1800, and is a two-story, five bay, Late Georgian style frame dwelling. It is set on a stone basement and has a low hipped roof. The front facade features a one-story pedimented porch with Corinthian order columns. Brown's Store is located across from the house and is a one-story, gabled frame building with a single shouldered stone and brick chimney. Also on the property are the contributing two slave quarters, a smoke house, and a Greek Revival period law office.

Warren House and Warren's Store is a historic house and store and national historic district located at Prospect Hill, Caswell County, North Carolina. The house was built about 1858, and is a two-story, three bay, Greek Revival style frame dwelling. It is set on a brick foundation and has a low hipped roof. The front facade features a two-story, three bay, pedimented porch. Warren's Store and Post Office is located across from the house and is a two-story rectangular brick building of vernacular Greek Revival temple-form design. Also on the property is the contributing kitchen building.

Highland School, also known as Highland Graded School, is a historic school building located at Hickory, Catawba County, North Carolina. It was built in 1921, and is a two-story, brick building with hipped slate roof in the Classical Revival style. It has a projecting nine-bay central pavilion. A brick "gymtorium"(which has since been torn down) and lunchroom building was built in 1950 and connected by a covered walkway. It has since been converted into the Highland School Apartments.

Rose Hill is a historic tobacco plantation house and national historic district located near Grassy Creek, Granville County, North Carolina. The house was built about 1834, and is a two-story, three bay by two bay, Greek Revival style red brick dwelling. It has a low hipped roof and a Colonial Revival style front porch added in the late-19th or early-20th century. Also on the property are the contributing garage, two frame corn cribs, four log tobacco barns, a log striphouse, a frame packhouse, and a tenant house.

Vernon Place, also known as the Cowper-Taylor House, is a historic plantation house located near Como, Hertford County, North Carolina. It is dated to the late-1820s, and is a two-story, five bay, "T"-plan, transitional Federal / Greek Revival frame dwelling. It has a low-pitched, gable roof and Colonial Revival style one-story hip-roof wraparound porch added about 1900. Also on the property are the contributing one-room, 1 1/2-story frame Federal style house, wellhouse, and a Delco plant.

Morrison–Campbell House is a historic home located near Harmony, Iredell County, North Carolina. It was built about 1860, and is a two-story, three bay by two bay, Late Greek Revival style frame dwelling. It has a shallow gable roof, exterior brick end chimneys, and a one-story hip roofed front facade porch. Also on the property is a contributing log smokehouse built in 1880.

Henry Eccles House is a historic home located at Statesville, Iredell County, North Carolina. The house was built about 1861, and is a two-story, three bay by two bay, frame Greek Revival style dwelling. It has a low hipped roof, one-story rear addition, and two interior brick chimneys. Also on the property is a contributing log barn.

W. J. Little House, also known as the Little House, is a historic home located at Robersonville, Martin County, North Carolina. It was built in 1913–1914, and is a two-story, three-bay, double-pile Classical Revival style frame dwelling. It has a hipped slate roof topped by a Chippendale-style balustrade, a two-story entrance portico, a one-story wrap-around porch, and a porte-cochère.

Robert Herring House is a historic home located at Clinton, Sampson County, North Carolina. It was built in 1916, and is a two-story, five-bay by five-bay, Classical Revival style frame dwelling with a slate hipped roof. The front features a two-story central portico, with paired and fluted Corinthian order columns and a one-story wraparound porch with Ionic order capitals. The house is similar to one built by Robert Herring's first cousin Troy Herring of Roseboro in 1912.

Patrick-Carr-Herring House, also known as the Second Sampson County Courthouse, is a historic home located at Clinton, Sampson County, North Carolina. It was built about 1904–1905, and is a two-story, three bay, double pile, Classical Revival / Greek Revival style frame dwelling with a low-pitched hip roof. It was originally built as a 1 1/2-story structure on tall brick piers in 1818, and enlarged to a full two stories in the Greek Revival style on a full one-story brick basement in the 1840s. It was moved to its present site, and remodeled, in 1904–1905, when the current Sampson County Courthouse was constructed. The front features a single-story wraparound porch with Tuscan order columns and bracketing. Also on the property is a contributing smokehouse.

Isaac Williams House is a historic home located near Newton Grove, Sampson County, North Carolina. The farmhouse was built about 1867, and is a one-story, double-pile, five bay-by-four bay, transitional "Triple-A" frame dwelling, with Greek Revival style design elements. It has a prominent front cross-gable roof and hip roofed, three bay, front porch. A 1 1/2-story rear ell was added about 1980. Also on the property are the contributing servants quarters, family cemetery, and surrounding fields and woodlands.

Lewis-Smith House is a historic home located at Raleigh, Wake County, North Carolina. It was built between 1854 and 1856, and is a two-story, three bay, Greek Revival-style frame dwelling with a low hipped roof and Italianate-style brackets. It features a two-tier pedimented entrance portico, with paired Doric order columns at the first level and well-detailed Ionic order ones at the second. Two-story, demi-octagonal projecting bays were added to the sides in the early-20th century.

Dr. Hubert Benbury Haywood House is a historic home located at Raleigh, Wake County, North Carolina. It was built in 1916, and is a two-story, Prairie School-style brick dwelling with a green tile hipped roof and two-bay wide, one-bay deep, one-story brick sun porch. A two-story rear ell was added in 1928. The interior has Colonial Revival style design elements.

Ward-Applewhite-Thompson House is a historic plantation house located near Stantonsburg, Wilson County, North Carolina. It was built about 1859, and is a boxy two-story, three bay, double pile, Greek Revival style frame dwelling. It has a shallow hipped roof and wrap-around Colonial Revival style porch with Doric order columns added about 1900. Attached to the rear of the house is a gable roofed one-story kitchen connected by a breezeway. Also on the property are a number of contributing outbuildings including two packhouses, stable, and tobacco barns.















