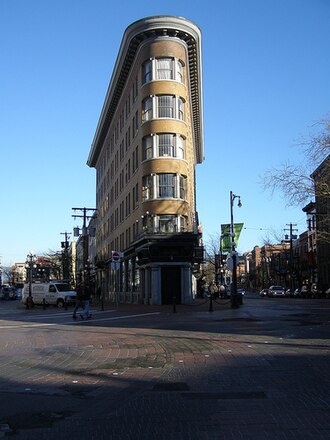| Hotel Europe | |
|---|---|
 Hotel Europe in Vancouver's Gastown | |
 | |
| General information | |
| Type | Former: Hotel Current: Low-income residential |
| Location | 43 Powell Street, Vancouver, British Columbia |
| Coordinates | 49°17′0.23″N123°6′13.13″W / 49.2833972°N 123.1036472°W |
| Construction started | 1908 |
| Completed | 1909 |
| Renovated | 1983 |
| Technical details | |
| Floor count | 6 |
| Design and construction | |
| Architect | Parr and Fee |
Hotel Europe is a six-storey heritage building located at 43 Powell Street (at Alexander) in the Gastown area of Vancouver, British Columbia. The building was commissioned by hotelier Angelo Calori and built in 1908-1909 by Parr and Fee Architects. Situated on a triangular lot, the building is designed in the flatiron style. It was the first reinforced concrete structure to be built in Canada and the earliest fireproof hotel in Western Canada. Contractors had to be brought in from Cincinnati, Ohio for the necessary expertise; the Ferro-Concrete Construction Company began this project six years after constructing the first tall concrete building in the world.
Contents
With funding from the Canada Mortgage and Housing Corporation, the building was renovated in 1983 as affordable housing with A. Ingre and Associates as the project designers. The residential units are now managed by the Affordable Housing Society. [1] [2] A beer parlour formerly existed below the ground floor, which included areaways extending underneath the above sidewalks. To prevent a cave-in from the weight of pedestrians and above ground traffic, the City of Vancouver filled the areaway in with pea gravel at a cost of $215,000, which presumably can be easily removed in the event of future restoration. [3]

