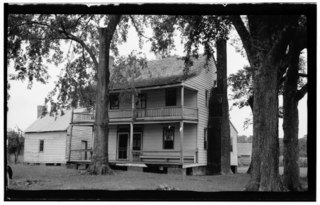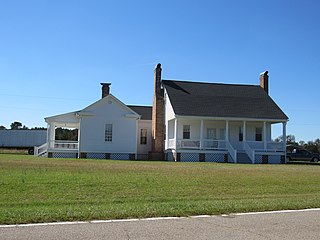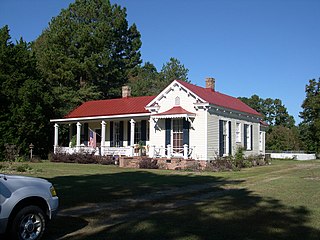Alston-DeGraffenried Plantation or Alston-DeGraffenried House is a historic property located in Chatham County, North Carolina, near Pittsboro, North Carolina. It includes a plantation house built through the forced labor of at least 11 enslaved people between about 1810 and 1825, and its surrounding agricultural fields. The property was first listed on the National Register of Historic Places in 1974 and the listed area was increased in 1993. The house and the surrounding land are identified as a national historic district.
The Humphrey–Williams Plantation is a historic plantation complex located near Lumberton, Robeson County, North Carolina. The Humphrey–Williams House was built about 1846 with the forced labor of enslaved people, and is a two-story, five-bay, vernacular Greek Revival style frame farmhouse. It features a one-story, full-width shed porch. Also on the property are the contributing William Humphrey House, Annie Fairly's House, tobacco barn, a carriage house, a smokehouse, a store-post office (1835–1856), and the agricultural landscape.
White Rock Plantation is a historic plantation house located near Hollister, Halifax County, North Carolina. It dates to the late-18th century, and is a two-story, five-bay, transitional Georgian / Federal-style frame dwelling. It has a gable roof and pairs of exterior chimneys at each end. The front facade features a tall "Mount Vernon" porch added in the mid-20th century.
Morrison–Campbell House is a historic home located near Harmony, Iredell County, North Carolina, United States. It was built about 1860 by James E. Morrison. The house was later sold to Columbus Wilford Campbell (1846-1915). It is a two-story, three bay by two bay, Late Greek Revival style frame dwelling. It has a shallow gable roof, exterior brick end chimneys, and a one-story hip roofed front facade porch. Also on the property is a contributing log smokehouse built in 1880.

Daltonia, also known as the John H. Dalton House, was a historic home located near Houstonville, Iredell County, North Carolina. It was built in 1858, and is a two-story, three-bay by two-bay, Greek Revival style frame dwelling. It has a gable roof, two-story rear ell, and the front facade features a two-story pedimented portico. Also on the property is a contributing 1+1⁄2-story small log house and a loom house.
Magnolia Grove is a historic plantation house located near Iron Station, Lincoln County, North Carolina. It was built about 1824, and is a 2+1⁄2-story, five bay by two bay, brick dwelling with a Quaker plan interior. The building's brickwork is laid in Flemish bond. It has a gable roof, sits on a full raised basement, and one-story hip-roof porches on the front and rear facades.
Burras House is a historic home located at Jamesville, Martin County, North Carolina. It dates to the early-19th century, and is a 1+1⁄2-story, five-bay, rectangular vernacular Federal style frame cottage. It has a gable roof and shed roofed front porch with vernacular, Doric order-type porch posts.
The Black-Cole House is a historic plantation house located near Eastwood, Moore County, North Carolina.

Isaac White House, also known as the Thomas White House, was a historic home located near Bethel, Perquimans County, North Carolina. It was built about 1716, and was a two-story, three-bay, hall-and-parlor plan frame house with semi-engaged, two-tier porch. It had a side gable roof, and featured flanking gable end brick chimneys with steep double shoulders. The house has been moved to 612 Holiday Island Road in Hertford NC, and is being restored by Down East Preservation and Old Town Wood Floors.

Sutton-Newby House is a historic plantation house located near Hertford, Perquimans County, North Carolina. It was built about 1745, and is a 1+1⁄2-story, four-bay, frame dwelling with a brick end and gable roof. It originally had both ends in brick. It features a full-width, shed roofed front porch and massive double-shouldered chimney. It is a member of the small group of 18th century frame houses with brick ends in northeast North Carolina; the group includes the Myers-White House and the Old Brick House. The Sutton–Newby House's brickwork is laid in Flemish bond.
The Williams–Powell House is a historic plantation house located at Orrum, Robeson County, North Carolina. It was built about 1830, and is a two-story, frame dwelling with a rear kitchen ell, in a transitional Federal / Greek Revival style. It has a gable roof and flanking exterior end chimneys. The front facade features a free-standing two-story portico, which shelters the first and second story porches.

The Rankin–Sherrill House is a historic home located at Mount Ulla, Rowan County, North Carolina. It was built about 1855, and is a two-story, three-bay, "L"-plan brick dwelling with Greek Revival-style design elements. It has a low hipped roof, and the front facade has a simple hipped roof Colonial Revival porch. Also on the property is a contributing Smokehouse/Oairy/Well House built about 1853.

Graves-Stewart House is a historic home located at Clinton, Sampson County, North Carolina. It was built about 1840, and is a two-story, five-bay, double-pile, temple form, Greek Revival style frame dwelling. The front features a three-bay, one-story hip roofed porch, supported by Doric order pillars. Also on the property is a contributing carriage house. It is the only surviving structure associated with the Clinton Female Academy. It was restored and renovated for use by the First American Federal Savings and Loan Association in 1980–1981.
Murphy-Lamb House and Cemetery is a historic plantation house located near Garland, Sampson County, North Carolina. The house was built about 1835, and is a two-story, five bay by two bay, single pile Federal style frame dwelling. It has a brick pier foundation, side gable roof, and engaged front porch with a shed roof and engaged rear shed. The interior follows a hall-and-parlor plan. Also on the property is the contributing family cemetery. It is identical in form to the Samuel Johnson House.
James Kerr House is a historic plantation house located near Kerr, Sampson County, North Carolina. The house was built in 1844, and is a 2+1⁄2-story, five bay by two bay, Greek Revival style frame dwelling. It has a gable roof, 2+1⁄2-story rear ell, brick pier foundation, and a pillared double-tier porch central porch. The interior is center-hall in plan. The house is attributed to builder Isaac B. Kelly, who also built the Dr. John B. Seavey House. Also on the property are the contributing original detached kitchen and frame smokehouse.

Mag Blue House is a historic home near Laurinburg, Scotland County, North Carolina. It was built in 1836, and is a 1+1⁄2-story, five bay by three bay, frame Coastal Cottage form dwelling, with Federal style decorative elements. It has a one-story gabled roof kitchen/dining room wing. It features a dominant gable roof that extends to shelter the full-width front porch, flush sheathing across the porch facade, and a hall-and-parlor plan.

Elmwood is a historic home located at Raleigh, Wake County, North Carolina. It was built about 1810–1815, and is a 2+1⁄2-story, three bay by four bay, Federal-style frame dwelling with a gable roof and dormers. It is sheathed in weatherboard and has two exterior end double-shouldered chimneys. It has a two-story wing added about 1830, and asymmetrical side and rear additions built about 1870, and between about 1890 and 1910. It features a one-story full width front porch with a hipped roof added about 1870. It was the home of John Louis Taylor (1769–1829), an American jurist and first Chief Justice of the North Carolina Supreme Court, and North Carolina politicians William Gaston (1778-1844) and Romulus Mitchell Saunders (1791-1867).

Olzie Whitehead Williams House is a historic home located near Wilson, Wilson County, North Carolina. It was built about 1860, and is a single-story, six-bay, L-shaped, Italianate style frame house with a gabled projecting end pavilion. It rests on a low brick pier foundation and is sheathed in weatherboard. The front facade features a shed roofed verandah.
Alfred and Martha Jane Thompson House and Williams Barn is a historic home located near New Hope, Wilson County, North Carolina. It was built in approximately 1895, and is a one-story, three-bay, frame double-pile dwelling with Greek Revival and Italianate style design elements. It is sheathed in weatherboard and has a brick pier foundation and an engaged front porch. The property also contains a gambrel roofed barn built about 1930.
Durrett-Jarratt House, also known as the Isaac Jarratt House, is historic plantation house located near Enon, Yadkin County, North Carolina. It was built about 1820, and is a large, two-story, four-bay, Federal style frame dwelling. It rests on a brick foundation, has molded weatherboard siding, a gable roof and exterior brick end chimneys. It has a mid-19th century shed roofed front porch, and dining room and kitchen additions. Also on the property is a contributing commissary building. The interior features original wood graining and decorative painting.











