
The Avery Coonley House, also known as the Coonley House or Coonley Estate was designed by architect Frank Lloyd Wright. Constructed 1908–12, this is a residential estate of several buildings built on the banks of the Des Plaines River in Riverside, Illinois, a suburb of Chicago. It is itself a National Historic Landmark and is included in another National Historic Landmark, the Riverside Historic District.

Vanderbilt Mansion National Historic Site is a historic house museum in Hyde Park, New York, United States. It became a National Historic Landmark in 1940. It is owned and operated by the National Park Service.
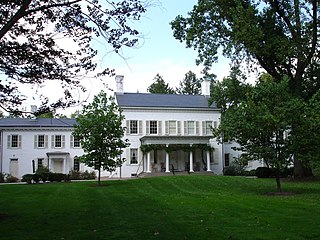
Morven, known officially as Morven Museum & Garden, is a historic 18th-century house at 55 Stockton Street in Princeton, New Jersey. It served as the governor's mansion for nearly four decades in the 20th century, and has been designated a National Historic Landmark for its association with Richard Stockton (1730-1781), a signer of the United States Declaration of Independence.

The Dock Street Theatre is a theater in the historic French Quarter neighborhood of downtown Charleston, South Carolina.

The Old Louisiana Governor's Mansion is located at 502 North Blvd. between Royal and St. Charles Streets in Baton Rouge and was used as Louisiana's official gubernatorial residence between 1930 and 1963; a new residence was completed in 1963. The Old Governor's Mansion was built under the governorship of Huey Long, its first resident. The building is reported to be inspired by the White House in Washington D.C. as it was originally designed by Thomas Jefferson. It is said that Long wanted to be familiar with the White House when he became president, so he had the White House duplicated in Baton Rouge. Some dispute this legend and simply say that the building is merely a fine example of a Georgian-style mansion.
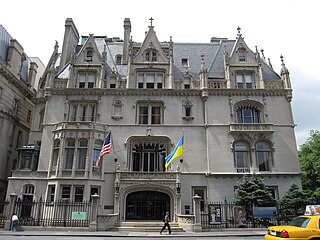
The Harry F. Sinclair House is a mansion at the southeast corner of East 79th Street and Fifth Avenue on the Upper East Side of Manhattan in New York City. The house was built between 1897 and 1899. Over the first half of the 20th century, the house was successively the residence of businessmen Isaac D. Fletcher and Harry F. Sinclair, and then the descendants of Peter Stuyvesant, the last Director of New Netherland. The Ukrainian Institute of America acquired the home in 1955. After the house gradually fell into disrepair, the institute renovated the building in the 1990s. The house was added to the National Register of Historic Places (NRHP) and was named a National Historic Landmark in 1978.

Oldfields, also known as Lilly House and Gardens, is a 26-acre (11 ha) historic estate and house museum at Newfields in Indianapolis, Indiana, United States. The estate, an example of the American country house movement of the late nineteenth and early twentieth centuries, was designated a U.S. National Historic Landmark in 2003.

The Washburn-Fair Oaks Mansion District is a historic district in the Whittier neighborhood of Minneapolis, Minnesota, United States, centered on Washburn-Fair Oaks Park. The city of Minneapolis designated a district bordered by Franklin Avenue, Fourth Avenue South, 26th Street East, and First Avenue South. A smaller district, listed on the National Register of Historic Places, includes seven mansions along and near 22nd Street East.
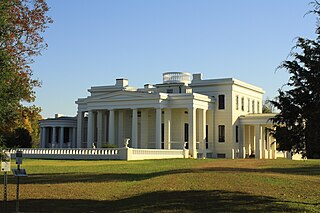
Gaineswood is a plantation house in Demopolis, Alabama, United States. It is the grandest plantation house ever built in Marengo County and is one of the most significant remaining examples of Greek Revival architecture in Alabama.

The Mordecai House, built in 1785, is a registered historical landmark and museum in Raleigh, North Carolina that is the centerpiece of Mordecai Historic Park, adjacent to the Historic Oakwood neighborhood. It is the oldest residence in Raleigh on its original foundation. In addition to the house, the Park includes the birthplace and childhood home of President Andrew Johnson, the Ellen Mordecai Garden, the Badger-Iredell Law Office, Allen Kitchen and St. Mark's Chapel, a popular site for weddings. It is located in the Mordecai Place Historic District.

The Charles Winship House was a historic house located at 13 Mansion Road and 10 Mansion Road in Wakefield, Massachusetts. The 2+1⁄2-story mansion was built between 1901 and 1906 for Charles Winship, proprietor of the Harvard Knitting Mills, a major business presence in Wakefield from the 1880s to the 1940s. It was the town's most elaborate Colonial Revival building, featuring a flared hip roof with a balustrade on top, and a two-story portico in front with composite capitals atop fluted columns.

Lemon Hill is a Federal-style mansion in Fairmount Park, Philadelphia, built from 1799 to 1800 by Philadelphia merchant Henry Pratt. The house is named after the citrus fruits that Pratt cultivated on the property in the early 19th century.
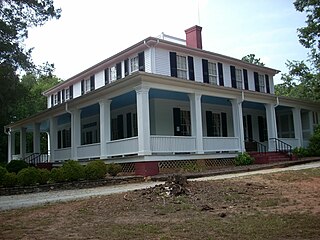
Ashtabula is a plantation house at 2725 Old Greenville Highway near Pendleton in Anderson County, South Carolina, USA. It has been also known as the Gibbes-Broyles-Latta-Pelzer House or some combination of one or more of these names. It was named in the National Register of Historic Places as a historic district on March 23, 1972. It is considered a significant example of a Lowcountry style plantation house built for a Charleston family in the Upstate in the early 19th century. It also is part of the Pendleton Historic District.

The Fraser Mansion is a building at 1701 20th Street NW, at the intersection of Connecticut Avenue, 20th Street, and R Street in the Dupont Circle neighborhood of Washington, D.C. constructed in 1890 to be the George S. Fraser mansion, it served as his private residence for five years, a restaurant, a boarding house, the home of the new Founding Church of Scientology, and—currently—the location of Scientology's National Affairs office.
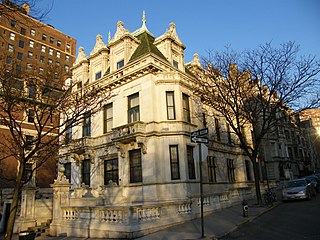
The Schinasi House is a 12,000-square-foot (1,100 m2), 35-room marble mansion located at 351 Riverside Drive on the Upper West Side of Manhattan in New York City. It was built in 1907 for Sephardic Jewish tobacco baron Morris Schinasi. Completed in 1909 at the northeast corner of West 107th Street and Riverside Drive, the three-story, 12,000 square foot mansion was designed in neo-French-Renaissance style by William Tuthill.

Southern Bleachery and Print Works is a historic factory building in Taylors, Greenville County, South Carolina. Founded by former Furman University English professor Bennette Geer, and built by the J. E. Sirrine Company of Greenville, the mill operated between 1924 and 1965, with the last historic structure being built in 1952. The property consists of 15 contributing resources, including a main building, warehouses, a smokestack, a detached boiler room with smokestack, a filtration plant, and two ponds. The bleachery acquired unfinished goods produced by other textile mills and converted them by bleaching, dyeing, and finishing into material used to manufacture clothing and other items. A small mill village, including Baptist and Methodist churches, was established nearby, and many mill houses continued to exist into the 21st century.

The Lanneau-Norwood House is a historic, late 19th-century house on Belmont Avenue in Greenville, South Carolina. The house is an outstanding example of Second Empire architecture in the American South and is one of the last surviving Victorian-era homes in Greenville. The property was added to the National Register of Historic Places in 1982.

The Wilkins House is a historic house in Greenville, South Carolina, built in 1878 by Jacob W. Cagle (1832–1910) for merchant and capitalist William T. Wilkins (1825–1895). It was listed on the National Register of Historic Places on July 19, 2016.






















