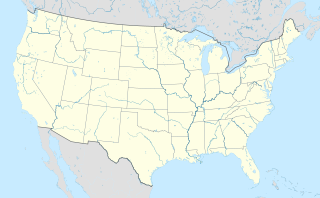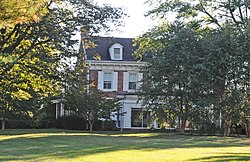
John Henry Hoffecker was an American engineer, and politician, from Smyrna in Kent County, Delaware. He was a member of the Republican Party, who served as U. S. Representative from Delaware.
Walter Oakley Hoffecker was an American engineer, businessman and politician from Smyrna in Kent County, Delaware. He was a member of the Republican Party and served as U.S. Representative from Delaware.

Marietta, is a historic home located in Glenn Dale, Prince George's County, Maryland.

Joy Farm, also known as the E. E. Cummings House, is a historic farmstead on Joy Farm Road in the Silver Lake part of Madison, New Hampshire. It was designated a National Historic Landmark in 1971 in recognition for its place as the longtime summer home of poet E. E. Cummings (1894–1962).

Fisher Homestead, also known as Cedarcroft Farm, is a historic home located near Lewes, Sussex County, Delaware. It dates to about 1850, and is a two-story, single-pile, center-hall plan dwelling with wood pilasters at the corners in the Greek Revival style. It has a gable roof and is sheathed in cedar shingles. It has an original one-story, three bay rear wing, and a two-story wing raised to that height in the early 1900s.

The James Williams House is a historic home and farm complex located at Kenton, Kent County, Delaware. The house was built in 1848, and is a two-story, five bay, center hall plan brick dwelling with Greek Revival details. It has a rear wing. The front facade features a three-bay porch with chamfered posts and sawn decorative brackets dated to the 1880s. Also on the property are a contributing barn, granary, and outhouse.

Thomas Liddle Farm Complex is a historic home and farm complex located at Duanesburg in Schenectady County, New York. The farmhouse was built about 1850 and is a 2-story, three-bay clapboard-sided frame building in a vernacular Greek Revival style. It has a gable roof, prominent cornice returns, a wide frieze, and broad, fluted corner pilasters. The 1 1⁄2-story rear wing dates to the late 18th century. Also on the property are a contributing barn and a tenant house.

The George Stumpf House is a historic residence in Indianapolis, Indiana, United States. Located along Meridian Street on the southern side of the city, it was started in 1870 and completed in 1872.

The Nathan Comstock Jr. House is a historic house located at 299 Old Niagara Road in Lockport, Niagara County, New York.

Springton Manor Farm is a historic farm and national historic district located in Wallace Township, Chester County, Pennsylvania. The farm has 14 contributing buildings, 1 contributing site, and 5 contributing structures. They include the main house, a cistern, tool shed, privy, spring and milk house, carriage house, small barn, corn crib, bank barn, stone lean-to, the ruins of a stone spring house, and hydraulic dams. The main house is in three sections; the earliest dates about 1836, with additions and modifications made in 1887 and 1912. It is a 2 1/2-story, seven bay by two bay, stuccoed stone dwelling with Georgian and Queen Anne style design details. Originally built by Joseph Muckleduff in the early 1700s. Upon Joseph's death 9 Sep 1750, Springton Manor was left to his brother Samuel Muckleduff. [Chester Co PA Wills & Mention in Wills 1713 - 1825]. It was the home of Congressman Abraham Robinson McIlvaine (1804-1863). The property is administered as a park and agricultural history museum by Chester County.

George Arnold House was a historic home and farm complex located at Kenton, Kent County, Delaware. The house was built the 1830s, and was a two-story, three bay, side-plan dwelling with a rear wing in the Greek Revival style. Contributing outbuildings included frame chicken houses, sheds and corn cribs, milk house, and a bank barn. They dated to the late-19th and early-20th centuries.

T. H. Denny House, also known as "Mount Pinder," is a historic home and farm located at Kenton, Kent County, Delaware. The house dates to the last quarter of the 18th century, and is a two-story, five bay, center hall plan brick dwelling. It has a gable roof and the front facade features an entrance portico added in the mid-19th century. It has a rear wing also added in the mid-19th century. Also on the property are a contributing barn, stable, and machine shed.

Hoffecker-Lockwood House, also known as "Bellevue," was a historic home located at Kenton, Kent County, Delaware. The house dated to the mid-18th century, and was a two-story, three bay, hall-and-parlor plan brick dwelling. Attached was a low, two-story, west gable brick wing built part of the original structure and served as a service wing. The interior featured Georgian-style paneling. Also on the property were a contributing kitchen, smokehouse, barn and stable.

McClung Farm Historic District is a historic home and national historic district located at McDowell, Highland County, Virginia. The district encompasses seven contributing buildings, three contributing sites, and three contributing structures. The main house was built in 1844, and is a two-story, five bay, brick dwelling with a single-pile, central-passage plan and an original two-story rear addition in a vernacular Federal style. It has a three bay wide front porch. The contributing buildings and structures besides the house include: a large barn, a small barn, a cattle ramp, an outhouse, a corncrib, a smokehouse, a shed, and the Clover Creek Presbyterian Church and its outhouse. The contributing sites are a wood shed foundation, the ruins of the McClung Mill, and the Clover Creek Presbyterian Church cemetery.

Wolftrap Farm was a historic home located near Smithfield, Isle of Wight County, Virginia. The house was built about 1820, and is a 2 1/2-story, three bay, Federal style frame dwelling. It was a one-story rear elevation surmounted by a double tier of dormer windows. The house has a double-pile, hall-parlor plan and measures approximately 32 feet, 6 inches, square. The house has been dismantled.

Joseph McDonald Farm is a historic home and farm complex located near Prices Fork, Montgomery County, Virginia. The main house is a two-story, three bay, modified hall and parlor plan, log dwelling. The original section dates to about 1800. A two-story rear ell was added in the mid-19th century, and an addition to the ell was added in 1908. Also on the property are the contributing log spring house, one-story log house, and a board-and-batten outbuilding.

Maiden Spring is a historic home and farm complex and national historic district located at Pounding Mill, Tazewell County, Virginia. The district encompasses eight contributing buildings, two contributing sites, and one contributing structure. The main house consists of a large two-story, five-bay, frame, central-passage-plan dwelling with an earlier frame dwelling, incorporated as an ell. Also on the property are the contributing meat house, slave house, summer kitchen, horse barn, the stock barn, the hen house, the granary / corn crib, the source of Maiden Spring, the cemetery, and the schoolhouse. It was the home of 19th-century congressman, magistrate and judge Rees Bowen (1809–1879) and his son, Henry (1841-1915), also a congressman. During the American Civil War, Confederate Army troops camped on the Maiden Spring Farm.

Bryan House and Office is a historic home and office building located at New Bern, Craven County, North Carolina. It was built between 1804 and 1806 on the grounds of the original Tryon Palace. It is a 2 1/2-story, three bay, side-hall plan Federal style brick dwelling. The house was modernized and a rear wing added in 1840. East of the home is a one-story, frame office building on a brick foundation. It was the home of Congressman John Heritage Bryan (1798–1870).

William H. Gentry House, also known as Oak Dale, Cloney Family Farm, and Curry Farm, is a historic home located near Sedalia, Pettis County, Missouri. It was built about 1855, and is a two-story, vernacular Greek Revival style brick I-house. It has a central passage plan, two-story rear ell, and features a pedimented, two-story front portico.

The Paul C. Christensen House, in Castle Dale in Emery County, Utah, was built in 1906. It was listed on the National Register of Historic Places in 1980. The listing included four contributing buildings.






















