
The Amelia Stewart House, also known as the Carol O. Wilkinson House and William Hallett House, is a historic residence in Mobile, Alabama, United States. It was built in 1835, with a significant Greek Revival style addition to the front built in 1871. The house was placed on the National Register of Historic Places on May 29, 1992, based on its architectural significance.

The Roberts House is a historic Tudor Revival style residence and two dependencies in Mobile, Alabama, United States. Built in the 1920s upper-class suburb of County Club Estates, the complex was designed by J. F. Pate. The rambling two-story red brick mansion was completed in 1929. The exterior architecture features steeply pitched gables, prominent chimneys, casement windows, and an elaborate Tudor arch door surround.
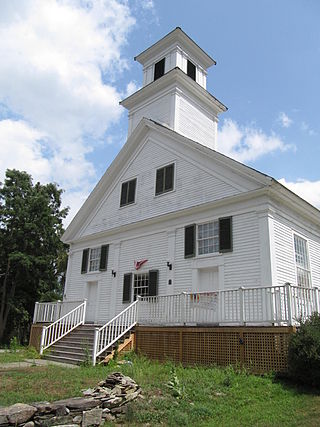
The Asbury United Methodist Church is a historic Methodist church on NH 63 in Chesterfield, New Hampshire. It has been termed the "mother church of Methodism in New Hampshire", and is home to the state's oldest continuously running Methodist congregation, organized in 1795. The building, constructed in 1844, is a prominent local example of Greek Revival architecture, and was listed on the National Register of Historic Places in 1983.
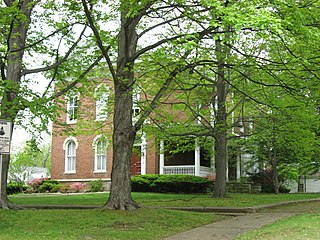
The Beall-Orr House is a historic house located at 503 Cherry St. in Mount Carmel, Illinois.

The Ranzow–Sander House is a historic building located in the West End of Davenport, Iowa, United States. It has been listed on the National Register of Historic Places since 1983.

The Jacob Goering House was a historic building located on the hill above downtown Davenport, Iowa, United States. It was listed on the National Register of Historic Places in 1983. The house has subsequently been torn down and the location is now a parking lot for Palmer College of Chiropractic.

The Isaac Glaspell House is a historic building located on the east side of Davenport, Iowa, United States. Isaac Glaspell was a local grocer in the 1870s and 1880s and had this Greek Revival house built during that time. It is a two-story structure that features a front gable, three bay façade, with a single bay side wing. The exterior is composed of brick with stone and wood trims. The house is a vernacular form of the Greek Revival style found in Davenport. The notable details on this house are the bracketed eaves and the flat arch window heads that are topped by keystone brick hoods. The house had at least one wrap-around porch that was believed to have been added around the turn of the 20th century. It may have replaced an earlier porch, but it is no longer extant. The house sits on a raised lot. It has been listed on the National Register of Historic Places since 1983.

The William Gabbert House is a historic building located on the east side of Davenport, Iowa, United States. The structure is one of the last remaining Gothic Revival houses left in Davenport. The cross-gabled roof with the steep pitch and the small wall dormer are its distinguishable features. The chamfered corners on the windows and the diamond-shaped windows on the dormer and gable ends contributes to its sense of verticality. The Colonial Revival porch was added sometime in the 1890s and diminishes its impact. The house has been listed on the National Register of Historic Places since 1983.
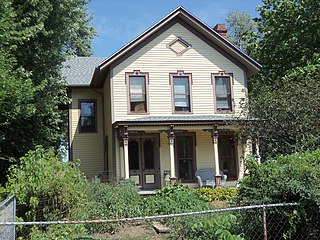
The George B. Swan House is a historic building located on the east side of Davenport, Iowa, United States. It has been listed on the National Register of Historic Places since 1983.
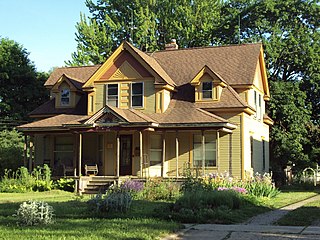
The George J. Kempf House is a privately owned residential house located at 212 East Kilbuck Street in the city of Tecumseh in Lenawee County, Michigan. It was designated as a Michigan State Historic State and listed on the National Register of Historic Places on August 13, 1986. It is located just around the corner from the Joseph E. Hall House.

Forester's Hall, also known as Forest Hall, is a historic commercial building located at Milford, Pike County, Pennsylvania. The original section was built in 1886, and expanded in 1904. It is a large three-story, eight-bay wide building constructed of bluestone. It features a steep pointed roof, small towers, gables, dormers, and three bluestone chimneys in a Châteauesque style.

The Amory House is a historic house on the slopes of Mount Monadnock, on a private drive off Old Troy Road in Dublin, New Hampshire. Built in 1898–99, it is a distinctive local example of a Dutch Colonial Revival summer country house. The house was listed on the National Register of Historic Places in 1983.

The Woodman Road Historic District of South Hampton, New Hampshire, is a small rural residential historic district consisting of two houses on either side of Woodman Road, a short way north of the state line between New Hampshire and Massachusetts. The Cornwell House, on the west side of the road, is a Greek Revival wood-frame house built c. 1850. Nearly opposite stands the c. 1830 Verge or Woodman House, which is known to have been used as a meeting place for a congregation of Free Will Baptists between 1830 and 1849.
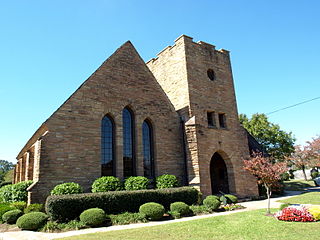
The Forrest Cemetery Chapel and Comfort Station are historic structures in Gadsden, Alabama. The chapel, comfort station, and cemetery gates were built in 1935 by workers from the Works Progress Administration, and designed by local architect Paul W. Hofferbert, who also designed the Legion Park Bowl. The chapel is designed in Gothic Revival style, with a steeply pitched gable with three lancet arched windows and a square tower with lancet arch opening for the entrance. The front gate columns and wall are connected to a hipped roof comfort building, which originally housed restrooms, but is now used for storage. All three are constructed of rough-cut sandstone blocks quarried from nearby Lookout Mountain. The buildings were listed on the Alabama Register of Landmarks and Heritage in 1988 and the National Register of Historic Places in 1992.

The Elisha F. Stone House is a historic house at the corner of High and Gothic Streets in South Paris, Maine. Built in 1854, it is one of the finest Gothic Revival houses in Oxford County. The house was designed by Portland-based Henry Rowe, and built for Elisha F. Stone, a local merchant, tailor, and postmaster. It was listed on the National Register of Historic Places in 1983.

The Temples Historic District encompasses a distinctive collection of Greek Revival houses on Madison Street in the rural village of North Anson, Maine. Built between about 1844 and 1858 were four houses in a row, three of which exhibit classical Greek temple-front facades, and assemblage that is unique in the rural interior of the state. The district was listed on the National Register of Historic Places in 1983.

The Walter A. Sheaffer House, also known as the Craig & Margaret Abolt House, is a historic residence located in Fort Madison, Iowa, United States. It was listed on the National Register of Historic Places in 2006. The listing includes two structures, the main house and the garage cottage.

William Potter House, also known as the Potter House, is a historic home located at Lafayette, Tippecanoe County, Indiana. It was built in 1855, and is a two-story, Greek Revival style brick dwelling, with a front gable roof. A rear addition was added about 1880. The entrance features Doric order columns and opposing pilasters.

The John Wilder House is a historic house on Lawrence Hill Road in the village center of Weston, Vermont. Built in 1827 for a prominent local politician, it is a distinctive example of transitional Federal-Greek Revival architecture in brick. Some of its interior walls are adorned with stencilwork attributed to Moses Eaton. The house was listed on the National Register of Historic Places in 1983.

The Allenwood Farm is a historic farm property on United States Route 2 in Plainfield, Vermont. Developed in 1827 by Allen Martin, the son of an early settler, it is a well-preserved example of a transitional Federal-Greek Revival detached farmstead. It was listed on the National Register of Historic Places in 1983.























