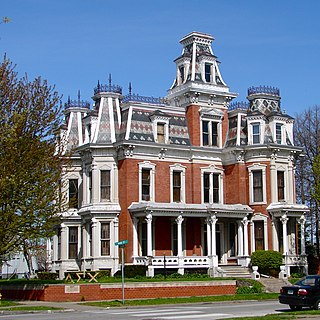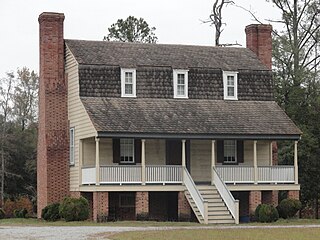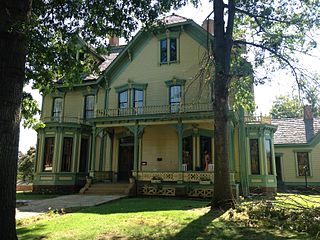
Estey Hall is a historic building on the campus of Shaw University in Raleigh, North Carolina. It was the first building constructed for the higher education of African-American women in the United States. Built in 1873, Estey Hall is the oldest surviving building at Shaw, which is the oldest historically black college in the South and was the second institution of higher learning established for freedmen after the Civil War. The building, originally known as "Estey Seminary," was named in honor of Jacob Estey, the largest donor to the construction project. Estey Hall, located in the East Raleigh-South Park Historic District, was listed on the National Register of Historic Places in 1973 and is a Raleigh Historic Landmark.

The Rev. M. L. Latta House was a historic home located in the Oberlin neighborhood of Raleigh, North Carolina. It was the last remaining building from Latta University, a trade school for African Americans that operated from 1892 until around 1920. The house was placed on the National Register of Historic Places in 2002. It was destroyed by a fire in 2007.

The McManus House is a historic building located in the West End of Davenport, Iowa, United States. It has been listed on the National Register of Historic Places since 1983.

The Old City Hall, also known as Oxford Flats, is located just north of downtown along a commercial corridor in Davenport, Iowa, United States. It was individually listed on the National Register of Historic Places in 1983. In 2020 it was included as a contributing property in the Davenport Downtown Commercial Historic District.

The J. Monroe Parker–Ficke House is a historic building located in the College Square Historic District in Davenport, Iowa, United States. The district was added to the National Register of Historic Places in 1983. The house was individually listed on the Davenport Register of Historic Properties in 2003. It has been owned and occupied by the Alpha chapter of Delta Sigma Chi since 1978.

Alphonse Calhoun Avery House, also known as the Avery-Surnrnersette House, is a historic home located at Morganton, Burke County, North Carolina. It was built about 1876, and is a two-story, U-shaped, Late Victorian style brick house. It features a 2+1⁄2-story, squarish, brick tower topped by a mansard roof.

Franklin Pierce Tate House is a historic home located at Morganton, Burke County, North Carolina. It was designed by architect Electus D. Litchfield and completed in 1928. It is a two-story, Colonial Revival style dwelling constructed of irregularly-coursed, rock-faced granite blocks.

Webbley, also known as the O. Max Gardner House, is a historic home located at Shelby, Cleveland County, North Carolina. It was built in 1852, and overbuilt in 1907 in the Colonial Revival style. It is a two-story frame dwelling with a low-pitched hip roof, flat roof deck, and roof balustrade. It has two hip roof rear ells. The front facade features a full-height, flat-roof portico supported by fluted Ionic order columns. The home acquired its named shortly after it was bought by James L. Webb in 1911. Webbley was the home of Governor Oliver Max Gardner (1882–1947) and his wife, Fay Webb-Gardner, from 1911 until his death.
King Parker House is a historic home located near Winton, Hertford County, North Carolina. It was built about 1850, and is a two-story, three-bay, single-pile vernacular Greek Revival style frame dwelling. It has a low-pitched, side-gable roof and front portico with vernacular Italianate fretwork. The house encompasses an 18th-century, one-room, 1+1⁄2-story, gable-roofed building.

James H. White House, also known as Marshall House, is a historic home located at Marshall, Madison County, North Carolina. It was designed by noted Asheville architect Richard Sharp Smith and built in 1903. It is a two-story-and-attic frame dwelling sheathed in a thick stucco known as "pebbledash." The front facade features a one-story recessed wraparound porch with an attached conical-roofed gazebo. The house was remodeled between 1925 and 1930.

Welsford Parker Artz House, also known as Catawba Hill and Artz House, is a historic home located near Old Fort, McDowell County, North Carolina. It was built between 1904 and 1906, and is 2+1⁄2-story, five-bay, frame dwelling with Queen Anne and Colonial Revival style design elements. A small, one-story, gabled ell was added between 1912 and 1928. The house is sheathed in weatherboard and a moderately pitched, asphalt shingled roof with a dominant front gable and one-story wraparound front porch.

Francis Parker House, also known as Parker's Big Run or High House, is a historic home located near Murfreesboro, North Carolina and Northampton County, North Carolina. It was built about 1785, and is a 1+1⁄2-story, hall and parlor plan, Georgian style frame dwelling with a one-story rear wing. It has a gambrel roof, is sheathed in weatherboard, sits on a raised brick basement, and rebuilt massive paved double-shoulder exterior end chimneys. The house was moves to its present location in 1976. The contributing Vaughan house and pyramidal-roof frame dairy, were also moved to the site.

The W.H.H. Clayton House, now the Clayton House Museum, is a historic house museum at 514 North 6th Street in Fort Smith, Arkansas. It is a 2+1⁄2-story L-shaped wood-frame structure, with a projecting front clipped-gable section. It has elaborate Victorian trim, including detailed window surrounds, paneled projecting bays on the front and side, and a porch with carved columns and brackets, and delicately turned balusters ringing the porch roof. The house was built in 1882 for W. H. H. Clayton, who served as a local prosecutor and was member of family prominent in state politics, and is one of the few high-quality houses of the period to survive. It is now a museum.
Powell–Brookshire–Parker Farm, also known as Summer Duck Farm, is a historic farm complex and national historic district located near Ellerbe, Richmond County, North Carolina. The main house, known as The Brookshire House, was built about 1870, and is a 1 1/2-story, rectangular, frame dwelling with a side gable roof. It has Greek Revival and Late Victorian style design elements. Also on the property are the contributing two dependencies (1940s), flowerhouse, corncrib and guano house, barn, watering trough, hog butchering scaffold, stock and hay barn (1937), gate, and the Powell–Brookshire Cemetery.

John Steele House, also known as Lombardy, is a historic plantation house in Salisbury, Rowan County, North Carolina. It was built between 1799 and 1801 and is a two-story, three-bay, side hall plan, Federal style frame dwelling. It has a side gable roof and a one-story shed roof porch and is sheathed with beaded weatherboards. The house was restored between 1977 and 1983. It was the home of North Carolina politician John Steele (1764-1815).
Royal–Crumpler–Parker House is a historic home located at Clinton, Sampson County, North Carolina. It was built about 1918, and is a one-story, rectangular, Bungalow / American Craftsman style frame dwelling. It has a wide, low, cross-gable roof; is sheathed in weatherboard; and dormers. It features a wraparound porch with octagonal greenhouse.

Leonidas R. Wyatt House is a historic home in Raleigh, Wake County, North Carolina. It was built in 1881-1882 and is a two-story, "Triple-A" frame I-house with Italianate-style design elements. It has two one-story real ells connected by a hyphen. It has a hipped and shed-roofed wing added in the early 20th century and a small second-story, shed-roofed rear wing added in the 1920s. It was moved to its present location in June 1988.

Perry-Spruill House, also known as Spruill House, is a historic home located at Plymouth, Washington County, North Carolina. It was built between 1882 and 1884, and is a 1+1⁄2-story, three-bay, Gothic Revival style frame cottage. It has a high hipped roof with intersecting cross gables ornamented with inverted fleur-de-lys sawnwork, a full-width front porch, pointed Gothic windows, and is sheathed in weatherboard.

The James H. and Anne B. Willis House is a historic house at 707 Blair Street in Greensboro, North Carolina. It is a single story Modernist structure, laid out in a T shape with a gabled roof. The north facade, facing Blair Street, has a large plate glass window, while the main entrance is on the shorter west side, sheltered by a shed-roof porch. The exterior has a variety of finishes, including vertical cypress board and brick veneer, and plate glass windows and smaller sash windows are used in variety around the exterior. The house was built in 1965, and is an important Modernist work of the local architectural firm of Loewenstein-Atkinson.




















