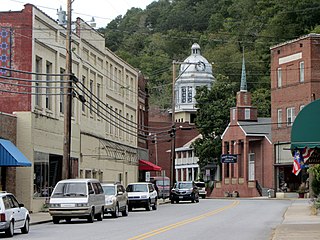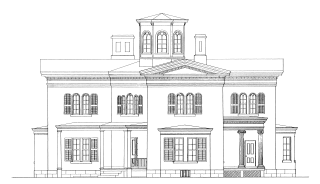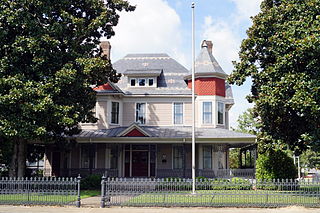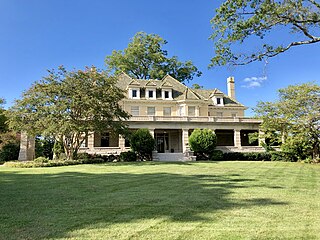
Marshall is a town in Madison County, North Carolina, United States. The population was 872 at the 2010 census. It is the county seat of Madison County.

Pinehurst, known formally as The Village of Pinehurst, is a village in Moore County, North Carolina, United States. As of the 2020 census, the village population was 17,581. Pinehurst refers to both the village, and the Pinehurst Resort, a Golf resort, which has hosted multiple United States Open Championships in the sport. A large portion of the central village, including the resort complexes, is a National Historic Landmark District, designated in 1996 for its landscape design by Frederick Law Olmsted and its significance in the history of golf in the United States. Pinehurst has been designated as the "Home of American Golf" by the United States Golf Association and by the State of North Carolina. The surrounding area is known for its strong equestrian community, including the former Stoneybrook Steeplechase, and the current Pinehurst Harness Track. Fox hunting is also a common sport in the area.

Shirley Plantation is an estate on the north bank of the James River in Charles City County, Virginia. It is located on scenic byway State Route 5, between Richmond and Williamsburg. It is the oldest active plantation in Virginia, settled in 1613 and is also the oldest family-owned business in North America, when it was acquired by the Hill family, with operations starting in 1638. White indentured servants were initially used as the main labor force until the early 1700s, when black slavery became the primary source of Virginian labor. It used about 70 to 90 African slaves at a time for plowing the fields, cleaning, childcare, and cooking. It was added to the National Register in 1969 and declared a National Historic Landmark in 1970. After the acquisition, rebranding, and merger of Tuttle Farm in Dover, New Hampshire, Shirley Plantation received the title of the oldest business continuously operating in the United States.

Cooleemee, also known as the Cooleemee Plantation House, is a house located between Mocksville and Lexington, North Carolina, at the terminus of SR 1812 on the Yadkin River in Davie County, North Carolina. It is a U.S. National Historic Landmark, designated in 1978 for its architecture.

The U.S. Custom House or U.S. Customhouse is the custom house in Charleston, South Carolina. Construction began in 1852, but was interrupted in 1859 due to costs and the possibility of South Carolina's secession from the Union. After the Civil War, construction was restarted in 1870 and completed in 1879. The building was placed on the National Register of Historic Places on October 9, 1974. It is also a contributing property of the Charleston Historic District.
The White House, also known as H. H. Sofley House, is a historic home located at Huntsville, Yadkin County, North Carolina. It was built about 1795, and is a two-story, heavy timber frame, Early Republic / Late Georgian style dwelling with a Quaker plan. It has one-story rear frame additions dated to the late-19th and early-20th century. The front facade features a double-tier, full-width shed porch.

James J. Baldwin (1888–1955), commonly known as J.J. Baldwin, was an American architect who designed numerous courthouse buildings and other works in several U.S. states. His most spectacular work is the Cherokee County Courthouse located in the farthest west corner of North Carolina.

The James L. Fleming House, also known as the Fleming-Winstead House, is a historic home located at 302 S. Greene St. in Greenville, Pitt County, North Carolina. It was built in 1901–1902, and is a 2+1⁄2-story, frame Queen Anne style dwelling, with design credited to Barber & Klutz who published architectural pattern books. It has a central hall, double pile plan and a one-story rear ell and two-story rear addition. It features a three-stage polygonal tower, slate covered hipped roof, and two-story polygonal bays.
Marshall's Grove is a historic plantation house near Selma, Dallas County, Alabama, United States. The two-story wood-frame house was built in the Federal-style in 1840. It is five bays wide, with a two-tiered, pedimented portico spanning the central bay. It was built for Dr. Hugh Marshall, a native of Charleston, South Carolina who migrated to Alabama during the 1830s. Located on the northern route into Selma, it was commandeered by Union General James H. Wilson during the Battle of Selma. Marshall's wife and daughters were allowed to remain in the house during the occupation. The house was restored by Marshall's great-granddaughter, Seleta Llewellyn, during the mid-to-late 20th century. It was added to the National Register of Historic Places on February 4, 1982.

North Carolina Polytechnic Academy, founded as Hillsborough Military Academy and also known as North Carolina Military Academy, was a school in Hillsborough, North Carolina. Col. Charles C. Tew CSA founded Hillsborough Military Academy. He was later killed in action at Battle of Antietam in 1862 on the eve of his promotion to brigadier general. Architect John A. Kay designed the Hillsborough Military Academy barracks building and commandant's house. Edmund Strudwick was the doctor for the Hillsborough Military Academy in the 1860s and cared for soldiers wounded in the Civil War at his home nearby.
Kerr-Patton House, also known as the S. W. Patton House, is a historic home located near Thompson, Alamance County, North Carolina. It was built about 1820, and is a two-story, frame hall-and-parlor plan, Federal style farmhouse. A rear wing was added in the late-19th century. Also on the property are the contributing small salt house, outhouse, and the roadbed of the Great (Indian) Trading Path.
Shuford–Hoover House is a historic home located near Blackburn, Catawba County, North Carolina. The original section was built about 1790, and is a one-story, weatherboarded log structure. The front section was added about 1840, and is a one-story frame cottage in a transitional Federal / Greek Revival style. The two sections are linked together by a center porch-like room added about 1925.

Greystone, also known as the James E. Stagg House, is a historic mansion located at Durham, Durham County, North Carolina. It was designed by architect Charles Christian Hook and built in 1911. It is a 2+1⁄2-story, six-bay, Châteauesque style granite, limestone, and brick dwelling. It features a deep porch with porte cochere, projecting bays with conical roofs, tall chimney stacks, and a high hipped roof with numerous dormers and heavy yellow-green clay tiles. The house was divided into six apartments about 1961.
James Newsome House, also known as Wynnewood, is a historic plantation house located near Ahoskie, Hertford County, North Carolina. It was built in the 1820s or 1830s, and is a two-story, three-bay Federal-style frame dwelling. It has a gable roof, beaded siding, and brick chimneys with free-standing stacks at the gable ends. Also on the property are the contributing slave cabin, smokehouse, large barn, and plantation office.

Jeff White House is a historic home located near Marshall, Madison County, North Carolina. It is dated to the late-19th century, and is a two-story, three-bay, T-shaped frame farmhouse. It features a two-story gable-roof front porch, with notable applied wooden ornament and rich, lacelike ornamentation.

Capitola Manufacturing Company Cotton Yarn Mill, also known as the Marshall Mill and Power Company, is a historic cotton mill complex located at Marshall, Madison County, North Carolina. The main mill building is a three-story brick building built about 1905. It was raised to three stories in 1928. It measures approximately 108 feet (33 m) by 116 feet (35 m), with a low-pitched gabled roof, and windows on three sides. Also on the property is a contributing boiler house and water tank.

Marshall Main Street Historic District is a national historic district located at Marshall, Madison County, North Carolina. It encompasses 40 contributing buildings in the central business district of Marshall. It includes notable examples of Classical Revival architecture and buildings dating the mid-19th century through 1950. Located in the district are the separately listed Bank of French Broad designed by James J. Baldwin and Madison County Courthouse designed by Smith & Carrier. Other notable buildings include the Rock Café Restaurant (1947), Colonel Lawrence M. Allen House, M. E. Church South (1912), O.C. Rector Building (1928), and Tweed's Department Store.

James Buchanan Duke House, also known as Lynnwood and White Oaks, is a historic home located in Charlotte, Mecklenburg County, North Carolina. It was designed by architect Charles Christian Hook, with the original section built in 1914 and substantially enlarged in 1919. It is an H-shaped Colonial Revival style dwelling consisting of large 2+1⁄2-story blocks connected by a hyphen of the same height. It features two-story tetrastyle porticos on both the south and north gable ends. It was the home of James Buchanan Duke (1856–1925) during the last five years of his life.

James Boyd House, also known as Weymouth, is a historic home located at Southern Pines, Moore County, North Carolina. It was designed by architect Aymar Embury II and built in the 1920s. It is a large, rambling Colonial Revival style brick dwelling. It consists of a five-bay, two-story central block flanked by two-story hyphens and wings. It was built by historical novelist James Boyd after World War I. Since 1979, the building has housed the Weymouth Center for the Arts and Humanities.



















