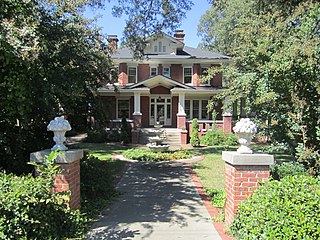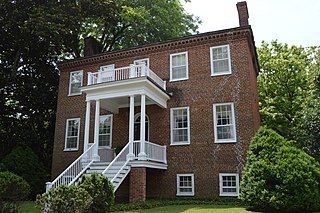The Herring House is a historic home near La Grange, Lenoir County, North Carolina. Built in the early-19th century, the Federal style farmhouse was built by one of the area's early settlers. The building was added to the National Register of Historic Places (NRHP) in 1973.

The George and Neva Barbee House, also known as the Dr. G. S. Barbee House, is a historic home located at Zebulon, Wake County, North Carolina, a town near Raleigh, NC. Constructed in 1914, the two-story, brick American Foursquare house was designed in the American Craftsman / Bungalow style. It features a hipped roof with overhanging eaves, a porte cochere, a sheltered wraparound porch, and a nearly solid brick porch balustrade.

The Langworthy House, also known as the Octagon House, is a historic building located in Dubuque, Iowa, United States. Built in 1856, it was designed by local architect John F. Rague for local politician Edward Langworthy. The two-story brick home features tall windows, a columned entry, and a windowed cupola. Langworthy and three of his brothers were among the first settlers in Dubuque. They were partners in a lead mine, helped to build the territorial road between Dubuque and Iowa City, they farmed, invested in real estate, and they owned a steamboat and a mercantile exchange. The house has been passed down through Langworthy's descendants. It was individually listed on the National Register of Historic Places in 1975, and it was included as a contributing property in the Langworthy Historic District in 2004.

The James W. Hamer House is a historic home located near Little Rock, Dillon County, South Carolina. It was built in 1910–1911, and is a large two-story, three-bay, brick-veneered Neo-Classical Revival style residence. It has four symmetrically placed exterior end brick chimneys. The front facade features an Ionic order pedimented portico supported by two sets of paired brick columns. Also located on the property are several agricultural outbuildings and a mature pecan orchard that was likely planted by about 1920. It was the home of James Willis Hamer, farmer, state representative, and state senator of Dillon County during its first half-century.

Cedar Grove Plantation is a historic house located in Huntersville, North Carolina and built between 1831 and 1833. It was the home of James G. Torrance, a planter living in central Mecklenburg County. It is currently privately owned, and is closed to the public. The plantation was named for its location in the midst of a grove of Cedar trees.

James Carnes House, also known as "The Myrtles," is a historic home located at Bishopville, Lee County, South Carolina. It was built about 1836, and is a two-story, Greek Revival style frame house. It has a gable roof, weatherboard siding, brick foundation and stuccoed exterior end brick chimneys. The house features a large, two-story, pedimented portico on the front façade, with four larger square, frame columns with Doric order motif capitals. A large 1+1⁄2-story addition was added to the rear about 1900, when the house was made into a boarding house.

Alphonse Calhoun Avery House, also known as the Avery-Surnrnersette House, is a historic home located at Morganton, Burke County, North Carolina. It was built about 1876, and is a two-story, U-shaped, Late Victorian style brick house. It features a 2+1⁄2-story, squarish, brick tower topped by a mansard roof.

Mountain View is a historic plantation house at Morganton, Burke County, North Carolina. It was built about 1815, and is a 2+1⁄2-story, five-bay, Federal-style brick house. It was remodeled in the 1870s in the Gothic Revival style. It features a two-story gabled porch with decorative bargeboards. Later remodelings added Victorian- and Colonial Revival-style decorative elements.

John Alexander Lackey House is a historic home located at Morganton, Burke County, North Carolina. It was built about 1900, and is a two-story, T-shaped, gable roofed, brick farmhouse. It has a one-story, gabled kitchen wing. The house features Colonial Revival style detailing.

Kyle House is a historic home located at Fayetteville, Cumberland County, North Carolina.
Redmond-Shackelford House is a historic home located at Tarboro, Edgecombe County, North Carolina, United States. It was built in 1885, and is a two-story, three bay Second Empire-style stuccoed brick dwelling with a one-story rear wing. It features concave mansard roofs on both sections with round-arched dormers. The interior features an array of painted and plaster ornament. The decoration is attributed to Edward Zoeller, a Bavarian fresco painter, who also decorated the Howell Homeplace. Also on the property is a contributing brick kitchen with a hipped roof.

Fuller House is a historic home located at Louisburg, Franklin County, North Carolina. It was built in 1856, and is a two-story, three bay by two bay, Greek Revival style frame dwelling. It has a hipped roof and rests on a low foundation of stone blocks. The front facade features a full width front porch. It was the home of noted poet and novelist Edwin Wiley Fuller (1847–1876).

Dr. J. Howell Way House is a historic home located at the south end of Main Street Waynesville, Haywood County, North Carolina. The brick home was once a modest smaller brick home owned by the Welch family, relatives of Robert love the father of Waynesville. The original home pre dates the civil war and parts of the current structure dates to before the war. In 1888 Dr. J. Howell Way, a prominent physician, married Marietta Welch and in 1894 the small home was acquired, along with an 11-acre tract of land. Soon after dr. Way built a medical office and by 1899 had completed one of the areas most distinguished homes. The home is a large 3+1⁄2-story brick dwelling retaining a lot of the woodwork, large carved fireplaces, and grand staircase with Queen Anne and Colonial Revival style design elements. It also features a full attic and widow's walk on the very top of the structure. It has a complex roof system composed of a broad hip broken with projecting gables and shed dormers; a one-story, hip roof front wraparound porch and second floor balcony; porte-cochère, and a projecting three-sided, two story bay. Also on the property are the contributing medical office and carriage house.

The Waynesville Municipal Building, also known as the Former US Post Office Building, is a historic post office building located at Waynesville, Haywood County, North Carolina. Its construction in 1917 was supervised by the Office of the Supervising Architect under James A. Wetmore, and is a two-story, brick rectangular building in the Classical Revival style with a one-story rear extension. It measures 58 feet by 73 feet and features brick Ionic order pilasters with granite bases and capitals. The building housed Waynesville's post office until 1966 when it was purchased by the Town of Waynesville to serve as its Municipal Building.

Myrick House is a historic home located in the Murfreesboro Historic District at Murfreesboro, Hertford County, North Carolina. It was built about 1805, and is a two-story, five-bay, Federal-style brick dwelling with a low hip roof and interior end chimneys. The front facade features a one-story hip roofed front porch supported by four fluted columns. It has a one-story, frame rear wing. It was built by James Morgan, a prominent local merchant.
Woodside, also known as the James Pinckney Henderson House, is a historic plantation house located near Lincolnton, Lincoln County, North Carolina. It was built about 1798, and is a two-story, four bay by three bay, Federal style brick dwelling with a Quaker plan interior. It has a gable roof, is set on a random granite foundation, and features three single-shouldered exterior end chimneys. It was built by Lawson Henderson and is believed to be the birthplace of his son Texas political leader James Pinckney Henderson (1808–1858).

Old Brick House is a historic home located at Elizabeth City, Pasquotank County, North Carolina. It was built about 1750, and is a 1+1⁄2-story frame dwelling with brick gable ends. It sits on a raised brick basement, has a gable roof with dormers, and two interior end chimneys with molded caps. The interior features a richly carved mantel with an elaborate broken ogee pediment. It is one of the few brick-end buildings in the state. The brickwork is laid in Flemish bond with glazed headers. It is a member of the small group of 18th century frame houses with brick ends in northeast North Carolina; the group includes the Sutton-Newby House and the Myers-White House.

James Dexter Ledbetter House is a historic home located near Forest City, Rutherford County, North Carolina. It built in 1914, and is a 2+1⁄2-story, three-bay, double pile frame dwelling with Classical Revival and Colonial Revival style design elements. It sits on a low brick foundation and has a hipped roof. The front facade features a two-story engaged portico supported by Tuscan order columns, with a one-story wraparound section also supported by Tuscan columns.

Hawkins-Hartness House is a historic house in Raleigh, North Carolina. It was built around 1880 in the Eastlake style. It houses the office of the Lieutenant Governor of North Carolina.

Fadum House is a historic home which was designed by architect James W. Fitzgibbon and is located at Raleigh, Wake County, North Carolina. It was built in 1949, and is a two-story, Modern Movement-style dwelling. It is constructed of glass, brick and wood and features a double cantilevered roof on built-up wood columns.




















