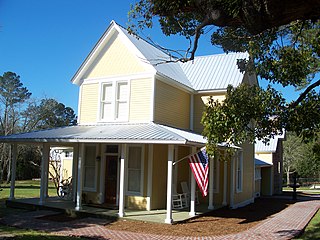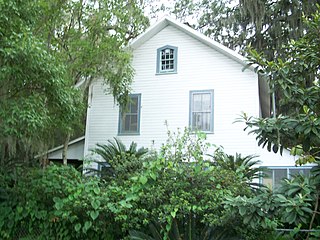
Mosquito County is the historic name of an early county that once comprised most of the eastern part of Florida. Its land included all of present-day Volusia, Brevard, Indian River, St. Lucie, Marion, Martin, Seminole, Osceola, Orange, Lake, Polk and Palm Beach counties.

The Armstrong House is a historic house located at 18050 US Highway 301 North in Citra, Florida. It is locally significant as an example of statewide and national trends in Frame Vernacular architecture at the time of its construction.

Orange Springs is an unincorporated community in Marion County, Florida, United States. A small portion of the community extends into neighboring Putnam County. The community is part of the Ocala Metropolitan Statistical Area.

The Thomas R. Pierce House is a historic house in Bushnell, Florida. It is locally significant as an outstanding example of vernacular architecture, and the only historic hotel or boarding house from this period remaining in Bushnell.

The Townsend Building is a historic building located at 410 West Main Street in Lake Butler, Florida. Although damaged by fire, it retains significant architectural features which reflect the two-part block commercial design which was popular at the time, and Italian Renaissance Style.

The Perry L. Biddle House is a historic house located at 203 Scribner Avenue in DeFuniak Springs, Florida, United States. It is locally significant as one of the best examples of the houses constructed in an early subdivision of DeFuniak Springs, outside of the heavy development which took place around Lake DeFuniak, and is also a good example of Frame Vernacular construction.

The Campbell House, also known as the Valentine House), is a historic house at 3147 County Road 470 in Okahumpka, Florida. It is locally significant as an excellent example of a frame vernacular house, and one of the few houses built in the 19th century Okahumpka. The home contains a historical marker to Virgil D. Hawkins, a civil rights activist born and raised in the area.

The Averitt-Winchester House is a historic house located on the west side of State Road 59, south of the Moccasin Gap-Cromartie Road junction in Miccosukee, Florida, United States. The house is locally significant in its association with post-American Civil War settlement of the area and essentially unaltered appearance.

The Seth French House is a historic house located at 319 East French Avenue in Orange City, Florida. It is locally significant as one of the oldest dwellings in the county, and also as a good example of Frame Vernacular construction from the late 19th and early 20th centuries. The house was built for American Civil War veteran and surgeon Seth French in 1876. He served in the Florida Senate in 1879.

The George Randolph Frisbee Jr. House is a historic house located at 2125 Palmetto Street in Middleburg, Florida. It is locally significant as an excellent example of late 19th century vernacular building trends and also as one of the few buildings dating from the early developmental period of the community.

The William Helffrich House is a historic house located at 1200 Plainfield Avenue in Orange Park, Florida. It is locally significant as a frame vernacular house with Gothic Revival influences, and for being one of Orange Park's largest 19th century houses.

The Lummus Park Historic District or simply Lummus Park, is on the National Register of Historic Places and a locally historic designated district in Miami, Florida. It is roughly bound by Northwest Fifth Street to the north, Flagler Street to the south, Northwest Third Avenue to the east, and the Miami River to the west. On October 25, 2006, it was added to the U.S. National Register of Historic Places. Lummus Park has some of the oldest structures in Miami, and over the decades, has been able to retain a large part of its early pioneer character.

The McCarthy House in Virginia City, Nevada was built in 1875 before the Virginia City's Great Fire of October 26, 1875 but, downhill from commercial C Street, it survived the fire. It is a gable-front 1+1⁄2-story house with shiplap siding.

Clark–Dearstyne–Miller Inn is a historic inn and tavern located at Rensselaer in Rensselaer County, New York. It was built about 1791 and is a 2+1⁄2-story, rectangular, gable-roofed heavy timber frame building. It rests upon a fieldstone foundation. There is a 2-story, shed roof addition to the rear. It features an ornate, bracketed, raised porch along the front facade added about 1880. The building exhibits a number of vernacular Federal details.

The F.M. Walcott House, located at 431 N. Hall St. in Valentine, Nebraska, United States, is a historic Classical Revival style house that is listed on the National Register of Historic Places.

Morgan-Townsend House is a national historic site located at 13535 North Highway 19, Salt Springs, Florida in Marion County. The rectangular two and one-half story house is an example of Frame Vernacular construction from the late nineteenth century.

The Adams R., Frederick L. and Martha (Taylor) Knott House, also known as the Col. Frank W. Hart House and the Rev. James and Jessie N. Hughes House, is a historic building located in Mount Vernon, Iowa, United States. It is significant for its association with the settlement of the city that was influenced by the establishment of the Military Road, its use of locally made brick and locally quarried limestone, and its vernacular architectural techniques. Adams and Frederick Knott were brothers who were originally from Ohio and they settled in Mount Vernon in 1854 after living briefly in other locations in eastern Iowa. They bought a building and dry goods store from Oliver Day, an early pioneer merchant. Their brother Abraham joined them in the business by 1859. Frederick and Adams had this house built around 1857 in Saxby's Addition to Mount Vernon. They shared the house, along with Frederick's wife Martha and daughter Ida. The brother's business partnership dissolved and they sold the house in 1861. The two-story, side-gabled brick house features Early Republic stylistic influences. The house was listed on the National Register of Historic Places in 2020.

The George W. and Mary J. (Maxwell) Robinson House, also known as the Johnston B. Robinson House, is a historic building located in Mount Vernon, Iowa, United States. It is significant for being constructed of locally made brick and locally quarried limestone, and its vernacular architectural techniques. This house probably incorporated the original single-story frame house that was built at this location c. 1865. In 1887, George W. Robinson rebuilt the house as a two-story brick structure. It was built on the same property as Robinson's brickyard, the main brick and lime manufacturer in Mount Vernon at the time. The American Vernacular house is capped with a hipped roof and it features a wrap-around Neoclassical front porch that was added in the early 1900s. It was listed on the National Register of Historic Places in 2020.

The James J. and Anna J. (Linean) Smith House No. 1, also known as the Lanning House, Ford House, and Sinclair House, is a historic building located in Mount Vernon, Iowa, United States. It is significant for its association with the settlement of the city that was influenced by the establishment of the Military Road, its use of locally made brick and locally quarried limestone, and its vernacular architectural techniques. This was the first of two brick houses built by the Smiths. There were two additions built onto the rear of the house. It is thought that the Smiths built the first addition in the early 1860s and the Fords, a later owner, added the second in the 1870s. Both additions utilized the same reddish-orange brick of the original construction. J.J. Smith had bought the property from Harrison and Hannah Hall and had the house built in 1859. It is possible that the livery stable that he operated, the first in Mount Vernon, was also on the property. Having built their second house, the Smith's sold this house in 1864 to Jacob and Elizabeth Lanning. It was listed on the National Register of Historic Places in 2020.

The Col. John Q. and Rowena (Camp) Wilds House, also known as the James and Ruth (King) Smith House, is a historic building located in Mount Vernon, Iowa, United States. It is significant with the settlement of the city that was influenced by the establishment of the Military Road, for being constructed of locally made brick and locally quarried limestone, and its vernacular architectural techniques. A native of Fulton County, Pennsylvania, John Wilds settled in Mount Vernon in 1853, opened a general store, and invested in real estate. He married Rowena Camp and they had two daughters. Wilds had this house built in 1857. It was probably built by brothers Henry and William Albright, the town's earliest masons. The two-story, brick structure exhibits elements of Early Republic influences. John Wilds grew wealthy and bought a gristmill. He sold the mill in 1860 and with the outbreak of the American Civil War he volunteered for the 13th Iowa Infantry Regiment. He rose to the rank of Colonel. He was wounded at the Battle of Cedar Creek and died a week later. His wife and two daughters died of illnesses around the same time. The house was listed on the National Register of Historic Places in 2020.
























