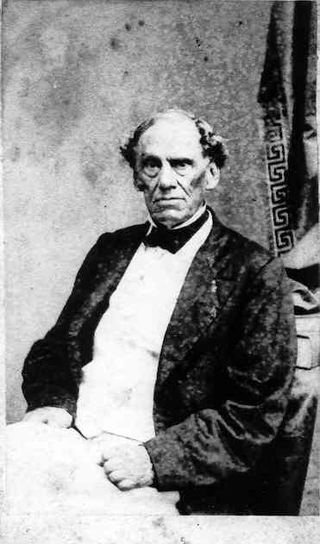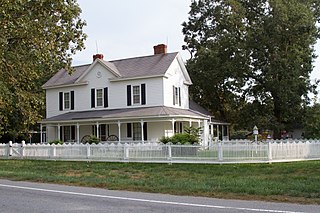
Bedford Brown was a Democratic United States Senator from the State of North Carolina between 1829 and 1840.

This is a list of structures, sites, districts, and objects on the National Register of Historic Places in North Carolina:
Brinkleyville is an unincorporated community in Halifax County, North Carolina, United States. It is part of the Roanoke Rapids, North Carolina Micropolitan Statistical Area.
Jesse Jones may refer to:

The Edwards–Franklin House is a plantation house in the Southern United States located in Franklin Township, Surry County, North Carolina. It was built in 1799 by Gideon Edwards and was later occupied by congressional representative Meshack Franklin, brother of North Carolina governor Jesse Franklin (1820–1821). The house was restored by the Surry County Historical Society in 1973 and is open to visitors.
Jones House may refer to:
The Harmony Plantation, also known as Montague-Jones Farm, is a historic plantation house located at 5104 Riley Hill Road near Wendell, North Carolina, a town in eastern Wake County. It was built in 1833, and is a two-story, three bay, single-pile, Greek Revival style frame dwelling. It is sheathed in weatherboard, has a hipped roof, and a gabled rear ell. The front facade features a centered, double-tier pedimented, front-gabled portico with bracketed cornice and unfluted Doric order columns. Also on the property is a contributing one-story, rectangular, beaded weatherboard building that once housed a doctor's office (1833).

This list includes properties and districts listed on the National Register of Historic Places in Jones County, North Carolina. Click the "Map of all coordinates" link to the right to view a Google map of all properties and districts with latitude and longitude coordinates in the table below.
Albert Gamaliel Jones was a notable "house carpenter" from Warren County, North Carolina. He built "distinctive" Greek Revival plantation houses and college buildings.

Jesse Clement House is a historic home located at Mocksville, Davie County, North Carolina. It was built about 1828, and is a two-story, three bay, vernacular Federal style brick dwelling. It has a center hall plan.

Scarborough House is a historic home located in the Hayti neighborhood of Durham, Durham County, North Carolina. It was built in 1916, and consists of a cubical two-story, two-room-deep hip roofed main block, with a two-story hip-roofed rear ell. It features a Neoclassical style, two-story flat-roofed portico on paired Doric order columns. It was built by prosperous African-American funeral home owner J. C. Scarborourgh and his wife Daisy and many of the materials used for the house were salvaged by Scarborough from the 1880s Queen Anne Style Frank L. Fuller House which formerly stood in the 300 block of E. Main St.

Fuller House is a historic home located at Louisburg, Franklin County, North Carolina. It was built in 1856, and is a two-story, three bay by two bay, Greek Revival style frame dwelling. It has a hipped roof and rests on a low foundation of stone blocks. The front facade features a full width front porch. It was the home of noted poet and novelist Edwin Wiley Fuller (1847–1876).
Jones–Wright House, also known as the Polly Wright House, is a historic plantation house located near Rocky Ford, Franklin County, North Carolina. It was built about 1790, and is a two-story, three bay, single pile Late Georgian style heavy timber frame dwelling. It has a low gable roof and brick end chimneys.
The Jesse Benbow House II is a historic house located near Oak Ridge, Guilford County, North Carolina.
Myrick–Yeates–Vaughan House, also known as the Yeates–Vaughan House, Uriah Vaughan Jr. House, and Sarah Vaughan House, was a historic home located at Murfreesboro, Hertford County, North Carolina. The "T"-plan house consisted of an earlier 1+1⁄2-story Federal style rear section with a two-story Greek Revival style front section. The Greek Revival was built between 1851 and 1855. It was owned by Congressman Jesse Johnson Yeates (1829-1892) during the 1870s. The house has been demolished.
Jesse Jackson House is a historic home located near Kinston, Lenoir County, North Carolina. It was built about 1840, and is a two-story, five bay, Greek Revival style frame dwelling. It has a gable roof, sits on a brick foundation, and has flanking concave shouldered chimneys. The front facade features a one-story porch featuring a diminutive entablature supported by wooden pillars.

Jesse R. Moye House is a historic home located at Greenville, Pitt County, North Carolina. It was designed by architect Herbert Woodley Simpson and built in 1902. It is a 2+1⁄2-story, Queen Anne style frame dwelling with Colonial Revival style details. It has a large wraparound front porch, multiple projections, and multiple gable roofline.

Nancy Jones House is a historic home located near Cary, Wake County, North Carolina. It was listed on the National Register of Historic Places in 1984. It is the oldest surviving structure in Cary.

Jesse Penny House and Outbuildings is a historic home and farm complex located near Raleigh, Wake County, North Carolina. The Penny House was built in 1890, and enlarged in 1900. It is a two-story, single pile, frame I-house with a one-story rear addition. It features a hip-roofed wraparound porch. Also on the property are the contributing well house, barn/garage, barn, chicken house, and picket fence.

William J. Hawkins House, also known as Oakley Hall, is a historic plantation house located near Ridgeway, Warren County, North Carolina. It was built about 1855, and is a two-story, three bay by two bay, Greco-Italianate style frame dwelling. It has a hipped roof with deep overhang and brackets and sits on a basement. The house's design and ornamentation reflect the influences of local builder Jacob W. Holt.














