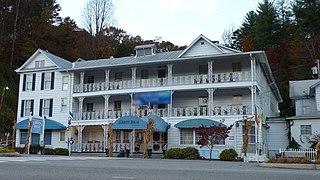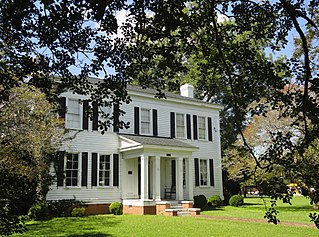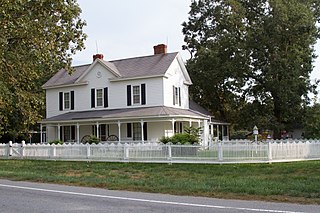
The Zachary-Tolbert House, also known as the Mordecai Zachary House, is a restored pre-American Civil War house located at Cashiers, Jackson County, North Carolina. The house was built between 1850 and 1852, and is a two-story, five bay Greek Revival style frame dwelling. It has a low hipped roof and central front, two-story, portico. A frame two-room kitchen was added to the rear elevation and was connected to the house by a covered breezeway in the 1920s.

The Playmakers Theatre, originally Smith Hall, is a historic academic building on the campus of the University of North Carolina at Chapel Hill. Built in 1850, it was designated a National Historic Landmark for its architecture, as an important example of Greek Revival architecture by Alexander Jackson Davis. It is now a secondary venue of the performing company, which is principally located at the Paul Green Theatre in the Joan H. Gillings Center for Dramatic Art.

Jackson County Courthouse is an historic courthouse located at Sylva, serving Jackson County, North Carolina. It was designed by Smith & Carrier and built in 1913, when Sylva took over the county seat designation from Webster.

The Mount Beulah Hotel, also known as the Jarrett Springs Hotel and known for the last 70 years as The Jarrett House, is an historic hotel located near the intersection of US Highways 23 and 441 in Dillsboro, Jackson County, North Carolina. It was built about 1884, and is three-story frame hotel with a triple-tiered porch. It combines traditional and modest Victorian decorative elements. The building has had a number of additions and modifications since its construction.

King House, also known as King-Bazemore House, is a historic plantation house located near Windsor, Bertie County, North Carolina. It was built in 1763, and is a 1+1⁄2-story, frame dwelling with brick ends. It has a gambrel roof and features two interior T-stack end chimneys. It is one of two known gambrel roofed dwellings with brick ends in North Carolina.

Jesse Clement House is a historic home located at Mocksville, Davie County, North Carolina. It was built about 1828, and is a two-story, three-bay, vernacular Federal style brick dwelling. It has a center hall plan.

Harmony Hall, also known as the Peebles House, is a historic building located at 109 East King Street in Kinston, North Carolina, United States. The 18th-century house, the oldest building in Kinston, was owned by North Carolina's first elected governor. The house briefly served as the de facto state capitol during the Revolutionary War. The building has been expanded and renovated throughout its history, transitioning from the Georgian and Federal styles to Greek Revival. One of the prominent features of the house is the two-story porch on the facade. Harmony Hall was added to the National Register of Historic Places (NRHP) in 1971 and serves as a house museum operated by the Lenoir County Historical Association.
The Jesse Benbow House II is a historic house located near Oak Ridge, Guilford County, North Carolina.

John Wheeler House is a historic home located in the Murfreesboro Historic District at Murfreesboro, Hertford County, North Carolina. It was built about 1805, and is a two-story, three-bay, vernacular Federal style brick dwelling with a central passage plan. The front facade features a later two-story pedimented portico. It was the birthplace of John H. Wheeler (1806-1882) and later home of Congressman Jesse Johnson Yeates (1829-1892).
Myrick–Yeates–Vaughan House, also known as the Yeates–Vaughan House, Uriah Vaughan Jr. House, and Sarah Vaughan House, was a historic home located at Murfreesboro, Hertford County, North Carolina. The "T"-plan house consisted of an earlier 1+1⁄2-story Federal style rear section with a two-story Greek Revival style front section. The Greek Revival was built between 1851 and 1855. It was owned by Congressman Jesse Johnson Yeates (1829-1892) during the 1870s. The house has been demolished.

Dr. D. D. Hooper House is a historic home located at Sylva, Jackson County, North Carolina. The house was built in 1906, and is a two-story, Queen Anne-style frame dwelling, with one-story wings. One of the wings contained Dr. Hooper's office and was added in the 1930s. The house has a hipped roof with asymmetrical lower cross gables. The building houses the Jackson County Chamber of Commerce.

Elisha Calor Hedden House is a historic home located at Webster, Jackson County, North Carolina. The house was built in 1910, and is a modest two-story, two-bay, Queen Anne-style frame dwelling. It has a hipped roof with projecting gable and cross-gables. It features a one-story, hipped roof, wraparound porch supported by slender Doric order columns. Also on the property is a contributing frame carriage house.

Walter E. Moore House is a historic home located at Webster, Jackson County, North Carolina. The house was built in 1886, and is a 1+1⁄2-story, three bay by one bay, "T"-plan, Vernacular Victorian-style frame dwelling, with a one-story original rear ell. It has a hipped roof porch with turned posts, balusters, and sawnwork brackets. Also on the property are the contributing well house and shed.
Sanders-Hairr House is a historic home located near Clayton, Johnston County, North Carolina. It was built about 1787, and is a two-story, five-bay, transitional Georgian / Federal style frame dwelling. It is sheathed in weatherboard, is flanked by massive double-shouldered exterior end chimneys, and has a full-width shed roofed one-story front porch.
Jesse Fuller Jones House is a historic plantation house in Spring Green, Martin County, North Carolina. It dates to the first quarter of the 19th century and is a 2+1⁄2-story, four-bay, Federal-style frame dwelling. It has a gable roof and flanking exterior end chimneys. The house features handsomely detailed interior woodwork. Also on the property is a contributing smokehouse.

Amis-Bragg House is a historic home located at Jackson, Northampton County, North Carolina. It was built about 1840, and is a two-story, five-bay, single-pile Greek Revival style frame house with a two-story ell and one-story kitchen wing. It has a hipped roof and interior end chimneys. It was the home of Thomas Bragg Jr. (1810-1872), North Carolina governor and member of the United States Senate, purchased the house in 1843 and lived here until 1855.

Nash Law Office is a historic office building located at Hillsborough, Orange County, North Carolina. It was built in 1801, and is a small one-story, frame building with a gable roof and low brick foundation. It has a brick exterior end chimney and a small one-story wing added in 1865. The building housed the law office of jurist Frederick Nash (1781-1858). Following his death it housed a school and was purchased by the Hillsborough Historical Society in 1970.

Jesse R. Moye House is a historic home located at Greenville, Pitt County, North Carolina. It was designed by architect Herbert Woodley Simpson and built in 1902. It is a 2+1⁄2-story, Queen Anne style frame dwelling with Colonial Revival style details. It has a large wraparound front porch, multiple projections, and multiple gable roofline.

Hawkins-Hartness House is a historic home located at Raleigh, Wake County, North Carolina. It was built about 1880, and is a 21⁄2-story, Eastlake-style brick dwelling with a four-story tower and numerous two-story projections. It features a one-story hip-roof Eastlake movement style front porch. The house has been converted from a residence to a state office building, housing the office of the Lieutenant Governor of North Carolina.

Jesse Penny House and Outbuildings is a historic home and farm complex located near Raleigh, Wake County, North Carolina. The Penny House was built in 1890, and enlarged in 1900. It is a two-story, single pile, frame I-house with a one-story rear addition. It features a hip-roofed wraparound porch. Also on the property are the contributing well house, barn/garage, barn, chicken house, and picket fence.



















