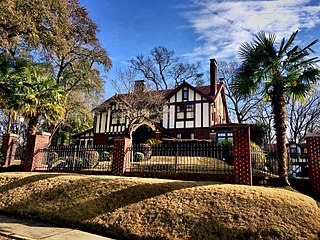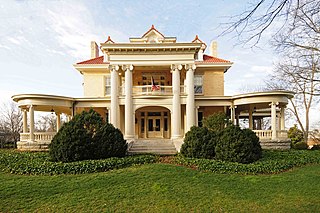
Kingstree is a city and the county seat of Williamsburg County, South Carolina, United States. The population was 3,328 at the 2010 census.

Indiantown is an unincorporated community in rural Williamsburg County, South Carolina, United States. Prior to the arrival of Europeans to North America, it was the site of a historic Native American village.
John Wilson House may refer to:

This is a list of the National Register of Historic Places listings in Williamsburg County, South Carolina.

John Calvin Owings House is a historic home located at Laurens, Laurens County, South Carolina. It was designed by architect George Franklin Barber and built in 1896. It is a 2+1⁄2-story, Queen Anne style frame dwelling. It features high multiple roofs, turrets, oriels, cresting, turned spindles, and porches. The projecting front gable includes a decorated second-story portico. Also on the property are four contributing outbuildings.
Magnolia, now known as Wavering Place also previously known as the Francis Tucker Hopkins House, is a historic plantation house located near Gadsden, Richland County, South Carolina. It was built about 1855, and is a two-story, Greek Revival style frame building with a full stuccoed brick basement and weatherboard siding. The front facade features a portico with columns rest on tall stuccoed pedestals. Also on the property are a brick kitchen/office, a frame smokehouse and two one-story frame slave houses.

Webb-Coleman House, also known as Christian's Post Office, is a historic home located near Chappells, Saluda County, South Carolina. It was built between 1800 and 1825, and is a 2+1⁄2-story, five-bay, Federal style farmhouse. It has a gable roof and is sheathed in weatherboard. A one-story, frame wing was added in the mid-19th century and in 1915, a one-story, gable-roofed, frame ell and shed-roofed porch. Also on the property are the contributing mid-to late-19th century cotton house, an early-20th century garage, an early 1930s dollhouse, and an early-20th century tenant house. The house operated as a post office from 1833 to 1844.

Horry-Guignard House is a historic home located at Columbia, South Carolina. It was built before 1813, and is a two-story, late Federal style, modified I-house type frame dwelling. The front facade features a one-story, full-width balustraded porch supported by square columns. During the winter of 1813–1814, the main hall was widened from six feet to eleven feet. To do this, the house was sawed in half and the two ends were pulled apart to rest on two new foundations. It was probably built by Peter Horry (1747-1815), a Revolutionary War Colonel and Brigadier General of the South Carolina Militia. Later, the house was acquired by John Gabriel Guignard (1751-1822), the Surveyor General of South Carolina from 1798 to 1802. Guignard is responsible for the early design of the city and laid out the first streets of Columbia.
Laurelwood is a historic plantation house located in rural Richland County, South Carolina, near the city of Eastover. It was built about 1830, and is a two-story frame dwelling with a central-hall, double-pile plan. The front façade features a two-tier, three bay, pedimented portico in the Greek Revival style. It has a one-story, frame addition built in the early-20th century. Also on the property are the contributing frame smokehouse and a frame barn. Also notable is the survival of a slave quarters.

A. Fletcher Spigner House, also known as the Spigner-Wilson-Seibels House and Hanner House, is a historic home located at Columbia, South Carolina. It was built in 1920, and is a 2+1⁄2-story double-pile, rectangular frame residence in the Tudor Revival style. It has a one-story, central front portico, a red terra cotta tile roof, and faux half-timbering with a finish of stucco on the second floor. Also on the property is a 1+1⁄2-story garage. It was built for A. Fletcher Spigner, a prominent Columbia attorney, State Senator, and South Carolina's Fifth Circuit Solicitor.

Walter Scott Montgomery House is a historic home located at Spartanburg, Spartanburg County, South Carolina. It was designed by architect George Franklin Barber and built in 1909. It is a 2+1⁄2-story, frame, yellow brick-veneer residence in the Colonial Revival style. building is of frame construction with a yellow brick veneer and a red tile roof. It features a distinctive portico and leaded glass windows. Also on the property is a one-story, reinforced concrete auto garage.

Colonel John Gotea Pressley House, also known as the Pressley-Hirsch-Green House and Wylma M. Green House is a historic home located at Kingstree, Williamsburg County, South Carolina. It was built in 1855, and is a 1+1⁄2-story, weatherboard-clad Greek Revival style frame dwelling. The front facade features a “rain porch” and a dormer with a Palladian window. It was the home of Colonel John Gotea Pressley, a prominent local attorney, judge, and Confederate regimental field officer. It was listed in the National Register of Historic Places in 1997.

Scott House, also known as the Scott-Hauenstein House, is a historic home located at Kingstree, Williamsburg County, South Carolina. It was built about 1843, and is a two-story, three-bay, frame building, sheathed in weatherboard, with a side-gabled roof and brick foundation. The front façade features a "Carolina" or "rain porch." Its builder was Joseph Scott, a wealthy planter, trustee of the Kingstree Academy, and politician. It is the oldest on-site house in Kingstree.

Thorntree, also known as the Witherspoon House, is a historic plantation house located at Kingstree, Williamsburg County, South Carolina. It was built in 1749 by immigrant James Witherspoon (1700-1765), and is a two-story, five-bay, frame "I-house" dwelling with a hall and parlor plan and exterior end chimneys. It features full-length piazzas on the front and rear elevations. To preserve it, the house was moved from an inaccessible rural site to Kingstree on land donated as a memorial park, known as Fluitt-Nelson Memorial Park. The house has been restored to its 18th-century appearance and is open to the public by appointment with the Williamsburg Historical Society.
Gamble House is a historic farmhouse located near Nesmith, Williamsburg County, South Carolina. It dates to the early-19th century, and is a small wooden dwelling set upon brick piers with a steeply pitched gable roof. It consists of a central two-story core, with later additions of small one-story wings.
McCollum-Murray House, also known as the C. E. Murray House, is a historic home located at Greeleyville, Williamsburg County, South Carolina. Built c. 1906, the house was the home of African-American educator Dr. Charles Edward Murray, and is an example of transitional folk Victorian and Classical Revival residential architecture. It was originally a two-story, T-shaped dwelling. It features a wraparound one-story porch. It has a single-story rear gabled addition, with another single-story shed-roofed addition built in the 1950s.

M. F. Heller House, also known as the Arrowsmith House and Old Methodist Church Parsonage, is a historic home located at Kingstree, Williamsburg County, South Carolina. It was built about 1845 and enlarged about 1895 to a substantial two-story Late Victorian residence. It is a two-story, lateral-gabled residence, sheathed in weatherboard and set on a stuccoed brick pier foundation. It is the only antebellum residence built within the original limits of Kingstree.
Clarkson Farm Complex is a historic farm and national historic district located near Greeleyville, Williamsburg County, South Carolina. It encompasses 8 contributing buildings and 1 contributing site with buildings dating from about 1896 to 1928. They include the main house, store, smokehouse, garage, stable/garage, tenant house, pumphouse, wellhouse and pecan grove. The main house was built about 1905, and is a two-story, frame I-house on a brick pier foundation. The Clarkson Store was built about 1896, and is representative of one of few surviving rural commercial buildings. The pecan grove was planted in 1922.
New Market, also known as the McDonald-Rhodus-Lesesne House, is a historic home and national historic district located near Greeleyville, Williamsburg County, South Carolina. It encompasses 2 contributing buildings and 2 contributing sites. The house was built about 1820, and a one-story, frame extended Double Pen house over a raised brick basement. It features a typical "rain porch" on the front of the house supported by four tapered and chamfered wooden posts. Also on the property are a 1 1/2-story frame tobacco pack house, the foundation of a greenhouse, and a pecan avenue and grove.

Wilson House, also known as the Hull House, is a historic home located at Fort Mill, York County, South Carolina. It was built about 1869, and is a two-story, three-bay, frame I-house with several one-story rear additions. The front façade features hip roofed porch with decorative brackets and turned balustrade in the Late Victorian style.

















