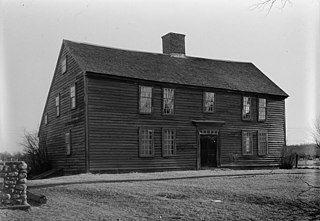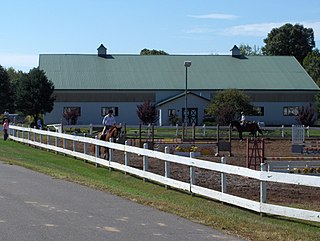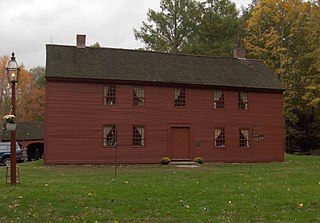
Cliveden, also known as the Chew House, is a historic site owned by the National Trust for Historic Preservation, located in the Germantown neighborhood of Northwest Philadelphia. Built as a country house for attorney Benjamin Chew, Cliveden was completed in 1767 and was home to seven generations of the Chew family. Cliveden has long been famous as the site of the American Revolutionary War's Battle of Germantown in 1777 as well as for its Georgian architecture.

The Wentworth-Gardner House is a historic mid-Georgian house, located at 50 Mechanic Street in Portsmouth, New Hampshire, United States. The house is operated as a museum by the Wentworth-Gardner Historic House Association. It is one of the finest extant examples of high-style Georgian architecture in New England, and played a role in the architectural preservation movement of the early 20th century. It was declared a National Historic Landmark in 1968.

The Brice House is, along with the Hammond-Harwood House and the William Paca House, one of three similar preserved 18th century Georgian style brick houses in Annapolis, Maryland. Like the Paca and Hammond-Harwood houses, it is a five-part brick mansion with a large central block and flanking pavilions with connecting hyphens. Of the three, the Brice House's exterior is the most austere, giving its brickwork particular prominence. The Brice House was declared a National Historic Landmark in 1970.

The Abbot-Stinson House is a historic house in Andover, Massachusetts. The house is estimated to have been built in the early 1720s, in the transitional period between First Period and Georgian styles of construction. It was originally one room deep with a central chimney, but was extended by additions to the rear in the 20th century. The house was listed on the National Register of Historic Places in 1990.

Thomas and Esther Smith House is a historic house at 251 North West Street in Agawam, Massachusetts. It is one of the oldest houses in Agawam. The house is situated on 1 acre (0.40 ha) of land about 5 miles (8.0 km) west of the Connecticut River, at the foot of Provin Mountain. It is a vernacular 1+1⁄2-story house with plain Georgian styling. The main block of the house is three bays wide, with a gambrel roof and a central chimney. A 1+1⁄2-story addition on the western side of the house as a gabled roof. The main block's foundation is fieldstone, while that of the addition is brick and concrete block.

The Thomas Lee House is a historic house at the junction of Giant's Neck Road and Connecticut Route 156 in the Niantic section of East Lyme, Connecticut. Built about 1660, it is one of the oldest wood-frame houses in Connecticut. Restored in the early 20th century by Norman Isham, it is now maintained by the East Lyme Historical Society as a museum. It was listed on the National Register of Historic Places in 1970.

The Edward Yeomans House is a historic house on the waterfront of Palmer Cove on Brook Street in the Noank section of Groton, Connecticut. With its construction dating to 1713, it is believed to be Noank's oldest surviving structure, built by one of its early settlers. The house was listed on the National Register of Historic Places on December 22, 1978.

The John Glover House is a historic house at 53 Echo Valley Road in Newtown, Connecticut. Built about 1708 by an early town settler, it is a remarkably well-preserved example of 18th-century residential architecture, owned for generations by a locally prominent farming family. The house was listed on the National Register of Historic Places in 2001.
The Nathan B. Lattin Farm is a historic farm at 22 Walker Hill Road in Newtown, Connecticut. Founded by early colonial settlers to the area in the 18th century, it remains a good example of a rural farm property in an increasingly suburbanized area. It was listed on the National Register of Historic Places in 1990.

Avery House, in Griswold, Connecticut, also known as Hopeville Pond Park House, was built around 1770. The house is a 20 feet (6.1 m) by 40 feet (12 m), the two-story central-chimney Colonial that was originally sheathed in clapboard and topped with a gable roof. The central chimney is on a stone base and has a built-in root cellar. Alterations in the house changed the traditional five-room first floor plan by eliminating the keeping rooms and the removal of the kitchen fireplace. It retains much of its original door frames and wrought-iron latch hardware. After the rehabilitation of the property, the Avery House became the Hopeville Park manager's residence and is a part of the Hopeville Pond State Park. It was listed on the National Register of Historic Places in 1986.

The East Weatogue Historic District is a 490-acre (200 ha) historic district in the town of Simsbury, Connecticut that was listed on the National Register of Historic Places in 1990. It then included 102 contributing buildings, 10 contributing sites, 11 contributing structures, and one other contributing object. The district encompasses a largely agrarian rural village centered at the junction of Hartford Road and East Weatogue Street, whose early development dates to the late 17th century, with the oldest surviving buildings dating to 1730. Most of the properties in the district are Colonial, Federal, or Greek Revival in character, with only a few later Victorian houses. In the early 20th century Colonial Revival houses sympathetic to the earlier buildings.

The Jared Cone House is a historic house at 25 Hebron Road in Bolton, Connecticut. Probably built around the turn of the 19th century but also including an older ell, it is one of the rural community's finest examples of Federal period architecture. It was listed on the National Register of Historic Places in 1990.

The Ezekiel Phelps House is a historic house at 38 Holcomb Street in East Granby, Connecticut. Built in 1744, it is a fine example of Georgian architecture, associated with a prominent local family. It was listed on the National Register of Historic Places in 1982.

The Strong House, now the Strong-Porter Museum, is a historic house museum at 2382 South Street in Coventry, Connecticut. It is a 2+1⁄2-story wood-frame structure, five bays wide, with a center entry and two interior chimneys. The oldest portion of the house is estimated to date to 1710, early in the period of Coventry's settlement, and retains a significant number of period features. The house was listed on the National Register of Historic Places in 1988. It is now owned and operated by the Coventry Historical Society as a museum. In addition to exhibits in the house about local history, visitors can tour the carpenter shop, 19th century privy, carriage sheds and barn.

The Elias Sprague House is a historic house at 2187 South Street in Coventry, Connecticut. Built in 1921, it is a well-preserved example of a vernacular early 19th-century Connecticut home. Now privately owned, the house for a time housed the local historical society. The house was listed on the National Register of Historic Places in 1987.

The Warner House is a historic house at 307 Town Street in East Haddam, Connecticut. Built roughly in the mid-18th century, it is notable for its high quality interior woodwork and hardware, the latter of which were probably made by some of its owners. The house was listed on the National Register of Historic Places in 1987. The house is now owned by Connecticut Landmarks, which is in 2018 preparing to open it as a historic house museum.

The Caleb Martin House is a historic house at 42 Mill Pond Road in Bethlehem, Connecticut. With its oldest portion dating to 1730, it is one of the community's oldest buildings, exhibiting a wealth of construction detail through its 18th-century transformation from a small single-pile house to a full saltbox. It was listed on the National Register of Historic Places in 1996.

The Judah Holcomb House is a historic house at 257 North Granby Road in Granby, Connecticut, Built in 1776, it is a well-preserved example of late Georgian architecture, notable for its elaborate entry surround and its wealth of interior woodwork. It was listed on the National Register of Historic Places in 1988.

The Alexander King House is a historic house at 232 South Main Street in Suffield, Connecticut. Built in 1764, the house interior contains one of the state's finest collections of 18th-century Georgian woodwork. It was listed on the National Register of Historic Places in 1976. It is now a historic house museum operated by the Suffield Historical Society.

The Unni Robbins II House is a historic house at 1092 Main Street in Newington, Connecticut. Built in 1792, it is a well-preserved example of Georgian architecture, notable for its particularly fine interior. It is also notable for its long association with locally prominent families. It was listed on the National Register of Historic Places in 2005.























