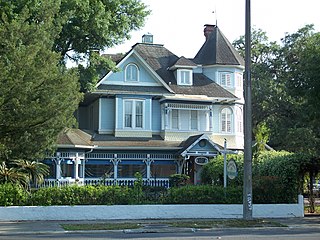
The Mary Phifer McKenzie House, now the Sweetwater Branch Inn Bed and Breakfast, is an historic house located at 617 East University Avenue in Gainesville, Florida. It was added to the National Register of Historic Places in 1982.

The Voorhies Castle is a Victorian home located in Voorhies, a small community 4 miles (6.4 km) south of Bement in Piatt County, Illinois.

The Capehart House is a Queen Anne Style house built circa 1898 by Charles P. Snuggs for Lucy Catherine Capehart and her second husband B.A. Capehart. It is located on 424 North Blount Street in Raleigh, Wake County, North Carolina. The house is one of the best examples of Queen Anne Style that is still standing in Raleigh. The Capehart House has an irregular skyline, made of towers, turrets, dormers, and pediments, and facades which are luxuriously ornamented with colors and textures such as stained glass and decorative wooden design.
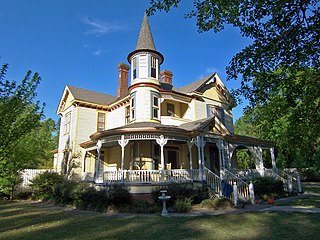
The Rawl-Couch House is located in Batesburg-Leesville, South Carolina.

The Russell Henry Chittenden House is a historic house at 83 Trumbull Street in New Haven, Connecticut. Built in the 1880s, it was the longtime home of Russell Henry Chittenden, who lived there from 1887 to his death in 1943. Chittenden, known as the "father of American biochemistry", was a professor at Yale University, and the house was declared a National Historic Landmark in 1975 in recognition of his importance.

The Walter Keene House is a historic house at 28 High Street in Stoneham, Massachusetts. The 2 1⁄2-story wood-frame building was built c. 1900, and is an excellent local example of a transitional Queen Anne-Colonial Revival house. Its hip roof and front porch are typically Colonial Revival, while the left-side turret and turned posts and balusters are Queen Anne. The house was built Walter Keene, a local shoe salesman and banker who was responsible for developing much of the surrounding area. Stoneham's Keene Street is named for him.

The John Souther House is a historic house at 43 Fairmont Street in Newton, Massachusetts. The 2-1/2 story wood frame house was built c. 1883 and is a well-preserved high style Queen Anne Victorian house. Its basically rectangular shape is rendered distinctive by varied size and placement of gable dormers, projecting sections, a turret, and rounded wall sections. Decoratively cut shingles are used to add texture to wall surfaces, the porch is ornately decorated. The property includes a period carriage house.

The Chamberlin House is a historic house at 44 Pleasant Street in Concord, New Hampshire. Built in 1886, it is a prominent local example of Queen Anne architecture built from mail-order plans, and now serves as the clubhouse of the Concord Women's Club. It was listed on the National Register of Historic Places in 1982.

The Walter McDonald Sanders House is a historic house that forms the center of the Sanders House Center complex at Bluefield in Tazewell County, Virginia, United States. It was built between 1894 and 1896, and is a large two-story, three-bay, red brick Queen Anne style dwelling. A two-story, brick over frame addition was built in 1911. The house features a highly decorative, almost full-length, shed-roofed front porch; a pyramidal roof; and a corner turret with conical roof. Also on the property are the contributing limestone spring house, a frame smokehouse which contains a railroad museum, a frame granary, and an early-20th century small frame dwelling known as the Rosie Trigg Cottage, which houses the Tazewell County Visitor Center.

The Elms, also known as the P. D. Camp House, is a historic home located at Franklin, Virginia. It was built in 1898, as a 2 1/2-story, stuccoed brick eclectic dwelling with features of the Queen Anne and Colonial Revival styles. It has a rear brick ell. It consists of a hipped roof central block flanked by a pedimented gable end and a three-story turret with a conical roof. The roof is topped with original decorative iron cresting and the house has a one-story porch. The house was built by Paul D. Camp, founder of the Camp Manufacturing Company, and later the Union Camp Corporation.

Charles T. Holt House is a historic home located at Haw River, Alamance County, North Carolina. It was designed by architect George Franklin Barber and built in 1897. The house is a 2 1/2-story, rectangular dwelling sheathed in wood, slate, brick and stone in the Queen Anne style. It features peaks, turrets and decorative chimney stacks. Also on the property are the contributing carriage house, servant's quarters, gas house, corn crib, barn, and well house / flowerhouse. It was built for textile businessman Charles T Holt, the son of Thomas Michael Holt, governor of North Carolina, and his wife Gena Jones Holt, the daughter of Thomas Goode Jones, governor of Alabama.
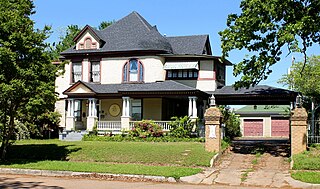
The J. K. Wadley House is a historic house located at 618 Pecan Street in Texarkana, Arkansas.

The Berger House is a historic house at 1120 South Main Street in Jonesboro, Arkansas.

The John McCaleb House is a historic house at Main Street and Sidney Road in Evening Shade, Arkansas. It is a 1-1/2 story wood frame structure with a gable roof studded with cross gables and dormers. Built c. 1900, it is an outstanding local example of Queen Anne styling, with its complex massing and roofline, projecting gable sections, a recessed attic porch, an octagonal turret, and porch with turned posts and jigsawn brackets. The interior retains significant period decoration, including woodwork and wallpaper.
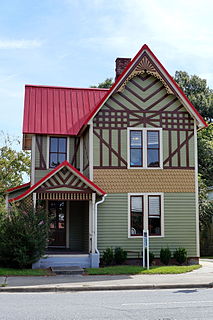
Jones-Lee House is a historic home located at Greenville, Pitt County, North Carolina. It was built in 1895, and is a two-story, "L"-plan, frame dwelling with Queen Anne style decorative elements. It has an intersecting gable roof and one-story, gable roofed porch. It features decorative shingles, curvilinear sawnwork, and applied half-timbering.

The Roth-Rosenzweig House is a historic house at 717 West 2nd Avenue in Pine Bluff, Arkansas. It is a 2 1⁄2-story wood-frame structure, with a wraparound porch and 2 1⁄2-story turret at the corner. The porch is supported by Tuscan columns, and has a small decorated gable above the stairs. The turret is clad in decoratively cut shingles, which are also banded on the main house gables. The interior has well-preserved period woodwork and finishes. The house was built in 1894, and is one Pine Bluff's finer examples of the Queen Anne style.

The Hugh L. King House is a historic house at 110 West Spring Street in Heber Springs, Arkansas. It is a 2-1/2 story L-shaped wood frame house, with an eclectic combination of Queen Anne and Italianate features. It has a two-story polygonal turreted projection at one corner, and a wraparound porch with delicate turned posts. Although most of the exterior is finished in weatherboard, portions are finished in decorative cut shingles. The oldest portion of the house was built about 1882; it achieved its present form and style c. 1893-4 with a major addition.

The Turner-Ledbetter House is a historic house at 1700 South Louisiana Street in Little Rock, Arkansas. It is a two-story wood frame structure, its exterior mostly finished in brick, with a hip roof and a variety of dormers, projections, porches, and decorative elements typical of the Queen Anne period of architecture. Notable features include a three-story turret with flared conical roof, an entry porch with turned posts, bracketing, and a spindled balustrade, and windows with stone sills. The house was built in 1891-92 for Susan Turner, and was given additional Craftsman styling during renovations in the early decades of the 20th century.
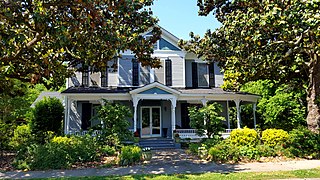
The Benson Street-Forest Avenue Residential Historic District is a historic district in Hartwell, Georgia which was listed on the National Register of Historic Places in 1986.

The John Dorius Jr. House, at 46 W. 100 North in Ephraim, Utah, is a Queen Anne-style house built in 1897. It was listed on the National Register of Historic Places in 1985.






























