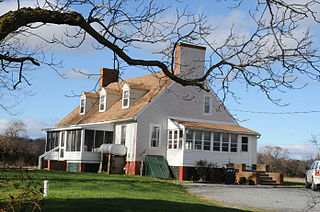
Bachelor's Hope is a historic house in Centreville, Maryland. Built between 1798 and 1815, it was added to the National Register of Historic Places in 1984.

The Thomas R. McGuire House, located at 114 Rice Street in the Capitol View Historic District of Little Rock, Arkansas, is a unique interpretation of the Colonial Revival style of architecture. Built by Thomas R. McGuire, a master machinist with the Iron Mountain and Southern Railroad, it is the finest example of the architectural style in the turn-of-the-century neighborhood. It is rendered from hand-crafted or locally manufactured materials and serves as a triumph in concrete block construction. Significant for both its architecture and engineering, the property was placed on the National Register of Historic Places on December 19, 1991.

The Estabrook Octagon House, built in 1853 by Ezra Robinson Estabrook, is a historic octagonal house located at 8 River Street in Hoosick Falls, New York. It was constructed in strict accordance with the theories of Orson Squire Fowler, author of A Home for All.
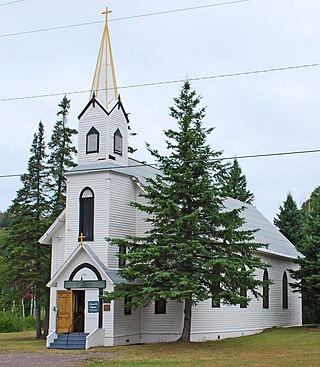
The Church of the Assumption is an historic Carpenter Gothic style Roman Catholic church located on US 41, 400 feet east of M-26 in Phoenix in Houghton Township, Michigan. It is also known as the Phoenix Church. The church was listed on the National Register of Historic Places in 2000.

The Unity Ranger Station is a United States Forest Service compound consisting of five buildings and a lookout tower in the Wallowa-Whitman National Forest of northeastern Oregon. It was previously the administrative headquarters for the Unity Ranger District. It is located in the small unincorporated community of Unity, Oregon. The historic structures were built in the rustic style by the Civilian Conservation Corps between 1936 and 1938. Today, the ranger station is only used during the summer months to house Forest Service fire crews. The ranger station is listed on the National Register of Historic Places.

Rehoboth is a historic former barn located on Aldridge Road in Chappaqua, New York, United States. It is a concrete structure that has been renovated into a house with some Gothic Revival decorative elements. In 1979 it was listed on the National Register of Historic Places.

The North Grove Street Historic District is located along the north end of that street in Tarrytown, New York, United States. It consists of five mid-19th century residences, on both sides of the street, and a carriage barn. In 1979 it was listed on the National Register of Historic Places.

The Delavan Terrace Historic District is located along the street of that name in Northwest Yonkers, New York, United States. It consists of 10 buildings, all houses. In 1983 it was recognized as a historic district and listed on the National Register of Historic Places.

The Monona County Courthouse, located in Onawa, Iowa, United States, was built in 1892. It was listed on the National Register of Historic Places in 1981 as a part of the County Courthouses in Iowa Thematic Resource. The courthouse is the third building the county has used for court functions and county administration.

St. Mary's Church of Gilberts is a historic church in Gilberts, Illinois. The Catholic church was built for the increasing population in the town in the late 19th century. The church is an excellent example of the rural Stick Style designs that some churches developed in the 1880s. It was listed on the National Register of Historic Places in 1992.
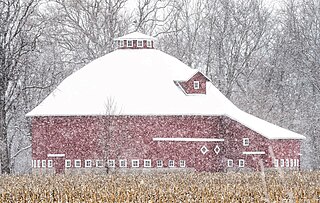
The John Haimbaugh Round Barn in Newcastle Township near Rochester, Indiana, United States, is a round barn that was built in 1914. It was listed on the National Register of Historic Places in 1993.

The U.S. Customs House,, located at Calle Union, Fajardo, Puerto Rico, was constructed in 1930. The poured-concrete building is significant architecturally and historically for the role it played in the first, transitional phase of the American customs service in Puerto Rico, from 1898 through 1931. This period is bracketed on one end by the cession, on December 10, 1898, of the island of Puerto Rico to the United States by Spain as a condition of the Treaty of Paris ending the Spanish–American War, and on the other by the completion in 1931 of the major building and rehabilitation program undertaken by the U.S. Customs Service following World War I.

Jackson Park Town Site Addition Brick Row is a group of three historic houses and two frame garages located on the west side of the 300 block of South Third Street in Lander, Wyoming. Two of the homes were built in 1917, and the third in 1919. The properties were added to the National Register of Historic Places on February 27, 2003.
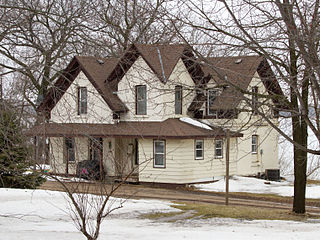
The Daniel Pennie House is a historic house located in Leven Township, approximately 2 miles (3 km) north of Villard in Pope County, Minnesota, United States. It was placed on the National Register of Historic Places (NRHP) on April 1, 1982. It was nominated to the register for having local significance in settlement and construction technology. The Daniel Pennie House was built by one of Pope County's most prominent early settlers using locally distinctive construction.

Nappanee Eastside Historic District is a national historic district located at Nappanee, Elkhart County, Indiana. The district encompasses 138 contributing buildings in a predominantly residential section of Nappanee. It was developed between about 1880 and 1940, and includes notable examples of Italianate, Queen Anne, Colonial Revival, and Prairie School style architecture. Located in the district are the separately listed Frank and Katharine Coppes House and Arthur Miller House.

The Arthur Perkins House is a historic house at 242 South Main Street in Rutland, Vermont. Built in 1915, it is a Colonial Revival brick house with unusual cast and poured concrete trim elements. It was built for the owner of a nearby clay processing business. The house was listed on the National Register of Historic Places in 1988.
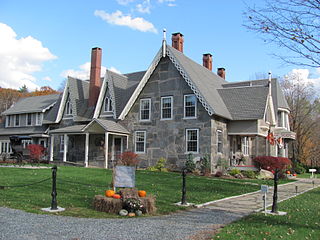
Glimmerstone is a historic mansion house on Vermont Route 131, west of the village center of Cavendish, Vermont. Built 1844–47, it is a distinctive example of Gothic Revival architecture, built using a regional construction style called "snecked ashlar" out of locally quarried stone flecked with mica. The house was listed on the National Register of Historic Places in 1978.

The Gen. Davis Tillson House is a historic house at 157 Talbot Avenue in Rockland, Maine. Built in 1853, it is one of the region's finest examples of residential Gothic Revival architecture, and is unusual statewide for its execution in brick. It was built for Davis Tillson, a general during the American Civil War and a prominent local businessman, and was listed on the National Register of Historic Places in 1983.

The Samuel D. Van Duzer House was built as a single family home, and is located at 205 South Ann Arbor Street in Saline, Michigan. It was listed on the National Register of Historic Places in 1985.

The Floyd R. Mechem House is a single-family home located at 1402 Hill Street in Ann Arbor, Michigan. It was listed on the National Register of Historic Places in 1999.
























