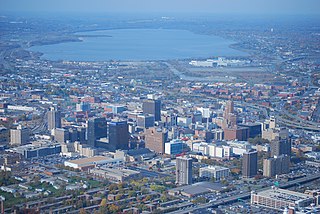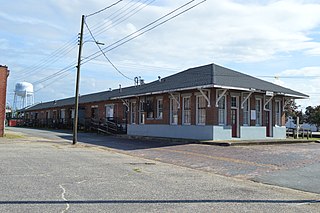
Downtown Syracuse is the economic center of Syracuse, New York, and Central New York, employing over 30,000 people, and housing over 4,300.

Marycrest College Historic District is located on a bluff overlooking the West End of Davenport, Iowa, United States. The district encompasses the campus of Marycrest College, which was a small, private collegiate institution. The school became Teikyo Marycrest University and finally Marycrest International University after affiliating with a Japanese educational consortium during the 1990s. The school closed in 2002 because of financial shortcomings. The campus has been listed on the Davenport Register of Historic Properties and on the National Register of Historic Places since 2004. At the time of its nomination, the historic district consisted of 13 resources, including six contributing buildings and five non-contributing buildings. Two of the buildings were already individually listed on the National Register.

The Clinton County Courthouse is a historic courthouse located at 50 North Jackson Street in Frankfort, Clinton County, Indiana, United States. The Clinton County Courthouse dates from 1882–1884. It was designed by George W. Bunting, who also designed courthouses in Anderson and Franklin. The Clinton County Courthouse is a three-story, Second Empire style limestone building adorned with statuary and a 165-foot domed central tower with a clock. The courthouse cost $170,450 to build in 1882. The courthouse is still in use as the county courthouse.

Beaufort Historic District is a historic district in Beaufort, South Carolina. It was listed on the National Register of Historic Places in 1969, and was declared a National Historic Landmark in 1973.

The Old North Carolina Mutual Life Insurance Company Building, also known as the Mechanics and Farmers Bank Building, is an office building at 114-116 West Parrish Street in downtown Durham, North Carolina. It formerly served as the headquarters for the North Carolina Mutual Life Insurance Company, which was formerly one of the nation's largest companies founded and owned by African-Americans. The building was declared a National Historic Landmark in 1975.

The State Bank of North Carolina is the oldest surviving commercial building in Raleigh, North Carolina and was the first state-sponsored banking institution constructed in North Carolina. The bank was incorporated in 1810, but during the War of 1812 cash was moved inland to banks in Raleigh and Tarboro for fears that the British Army would attack the coast. The increase in money deposits resulted in the State Bank's construction in 1813. Jacob Johnson, the father of future President Andrew Johnson, was once employed at the bank. The building was listed on the National Register of Historic Places in 1970 and is a Raleigh Historic Landmark. It is located in the Capitol Area Historic District.

The Monroe Avenue Commercial Buildings, also known as the Monroe Block, is a historic district located along a block-and-a-half stretch at 16-118 Monroe Avenue in Detroit, Michigan, just off Woodward Avenue at the northern end of Campus Martius. The district was designated a Michigan State Historic Site in 1974 and listed on the National Register of Historic Places in 1975. The thirteen original buildings were built between 1852 and 1911 and ranged from two to five stories in height. The National Theatre, built in 1911, was the oldest surviving theatre in Detroit, a part of the city's original theatre district of the late 19th century, and the sole surviving structure from the original Monroe Avenue Commercial Buildings historic period.

The J. Vivian Jr. and Company Building is a commercial building located at 342 Hecla Street in Laurium, Michigan. Constructed in the Italian Renaissance Revival and Italianate architectural styles, it was listed on the National Register of Historic Places in 2003.

The Clinton Downtown Historic District is a historic district located in the village of Clinton in Clinton Township in the northernmost portion of Lenawee County, Michigan. It consists of most of the 100 block of U.S. Route 12, known locally as West Michigan Avenue, plus Memorial Park at 200 West Michigan. The district was added to the National Register of Historic Places on April 27, 2010.

The U.S. Post Office and Courthouse, also known as Statesville City Hall, is a historic post office and courthouse building located at Statesville, Iredell County, North Carolina. It was designed in the Richardsonian Romanesque style by Willoughby J. Edbrooke and built in 1891. It is a rectangular 2 1/2-story structure, seven bays wide, and three bays deep. It is constructed of red brick and sandstone. The building has a two-story corner tower, one-story entrance pavilion with central arched recessed entrance, and a tall hip roof.

The Iredell County Courthouse is a historic courthouse building located at Statesville, Iredell County, North Carolina. It was built in 1899, and is a two- to three-story, square Beaux Arts building. It is sheathed in yellow brick and consists of a center five-bay wide three-story block, topped with a mansard cupola and fronted by a two-story tetrastyle pedimented portico, and flanking one-bay wide two-story wings.

Robinson–Gardner Building, also known as the Robinson Brothers Building, is a historic commercial building located at Gastonia, Gaston County, North Carolina. It was built in 1899, and is a two-story, three-bay, brick building with Renaissance Revival-style design elements. The second story of the front facade features a round arch with a decorative cartouche at the keystone position and terra cotta swirls at the bases. Within the arch is a pressed metal swag between a pair of ribboned wreaths pierced by vertical torches. Above the arch, pressed metal wreaths hold another, larger, metal swag.

William Rea Store is a historic commercial building located in the Murfreesboro Historic District at Murfreesboro, Hertford County, North Carolina. It was built about 1790, and is a two-story, three-bay, brick building with a one-story, three-bay wing. It is one of the oldest commercial buildings in North Carolina. The brickwork is laid in Flemish bond. It was built by William Rea, a wealthy Boston merchant.

Hood Brothers Building, also known as Hood's Corner, is a historic commercial building located at Smithfield, Johnston County, North Carolina. It was built in 1923, and is a two-story, five bay by six bay, rectangular steel frame building with a brick veneer in the Classical Revival style. The building incorporates two storefronts; the second and third floors were occupied by offices. The storefronts were for many years occupied by a drug store and barber shop.

Hayes-Byrum Store and House is a historic home, store, and national historic district located near Charlotte, Mecklenburg County, North Carolina. The store was built about 1890, and is a one-story, gable front, brick building. It measures 35 feet by 60 feet and has a wide, arched entrance with wooden double doors. North of the store is the two story, asymmetrical, Queen Anne style frame dwelling built about 1900. It has a cross-gable roof and features a cutaway bay. The store is considered the oldest surviving commercial building in rural Mecklenburg County.

The United States Post Office, also known as the Federal Building, is a historic post office building located at Greenville, Pitt County, North Carolina. It was designed by the Office of the Supervising Architect under the direction of Oscar Wenderoth and built in 1913–1914. It is a two-story, five-bay, Florintine Renaissance style stuccoed brick building on a limestone base. It has a low hip roof of terra cotta tile with overhanging eaves. The front facade features a three-bay loggia formed by arches with voluted keystones, springing from Tuscan order columns. This building served as the main post office for Greenville until 1969. It currently serves as a U.S. Courthouse.

Clinton Commercial Historic District is a national historic district located at Clinton, Sampson County, North Carolina. The district encompasses 67 contributing buildings and 4 contributing objects in the central business district of Clinton. It developed between about 1902 and 1951, and includes notable examples of Colonial Revival, Tudor Revival, and Classical Revival architecture. Located in the district are the separately listed Bethune-Powell Buildings, Clinton Depot, and Johnson Building. Other notable buildings include the Sampson County Courthouse, Bank of Sampson (1902), Henry Vann Building (1924), William's Building, DuBose Building (1938), and U. S. Post Office (1936) designed by the Office of the Supervising Architect under Louis A. Simon.

Bethune-Powell Buildings are two historic commercial buildings located at Clinton, Sampson County, North Carolina. They were built in 1902, and are two-story, brick buildings with decorative pressed metal sheathing and brick cornices on the front facade. The Bethune Building is six bays wide and the Powell Building three bays wide. The pressed metal sheathing features a robust pattern of colonnaded, arched garland friezes, and modillion cornice. The buildings were constructed following a fire that destroyed much of the Clinton commercial district.

Clinton Depot is a historic train station located at Clinton, Sampson County, North Carolina. It was built between 1915 and 1926, and consists of the passenger depot, the enclosed freight station, and the open platform. The building measures 327 feet long, with the passenger section measuring 42 feet. It is a one-story, brick building with a hipped roof and wide eaves supported by large brackets.

Mahler and Carolina Trust Buildings, also known as McLellan's Dime Store and McCrory's Dime Store, are two historic commercial buildings located at Raleigh, North Carolina. The Mahler Building was built in 1876, and the Carolina Trust Building was built in 1902. They were consolidated as McLellan's Dime Store about 1933. A two-story annex was added to the building in 1952. The Mahler Building is a three-story, three-bay, Renaissance Revival-style brick building with round arched windows. The Carolina Trust Building is a four-story, three-bay, Classical Revival style brick building. The annex is a two-story, seven-bay, addition with Art Moderne design elements.
























