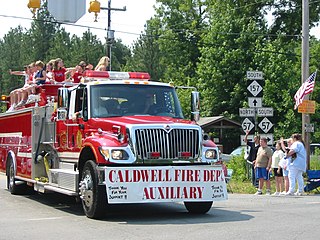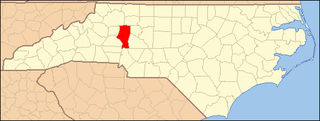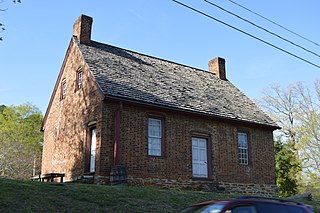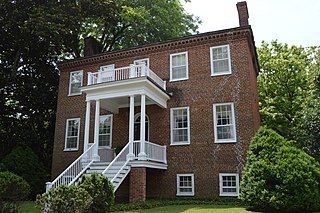
William Alexander Graham was a United States senator from North Carolina from 1840 to 1843, a senator later in the Confederate States Senate from 1864 to 1865, the 30th governor of North Carolina from 1845 to 1849 and U.S. secretary of the Navy from 1850 to 1852, under President Millard Fillmore. He was the Whig Party nominee for vice-president in 1852 on a ticket with General Winfield Scott.

This is a list of structures, sites, districts, and objects on the National Register of Historic Places in North Carolina:

The Nash-Hooper House, also known as the William Hooper House, is a historic house at 118 West Tryon Street in Hillsborough, North Carolina. Built in 1772 by American Revolutionary War general Francis Nash, it was home from 1782–1790 to Founding Father William Hooper, a signer of the United States Declaration of Independence. It is the only known home of Hooper's to survive, and was declared a National Historic Landmark in 1971. It is located in the Hillsborough Historic District; it is a private residence, and is not normally open to the public.

The Playmakers Theatre, originally Smith Hall, is a historic academic building on the campus of the University of North Carolina at Chapel Hill. Built in 1850, it was designated a National Historic Landmark for its architecture, as an important example of Greek Revival architecture by Alexander Jackson Davis. It is now a secondary venue of the performing company, which is principally located at the Paul Green Theatre in the Joan H. Gillings Center for Dramatic Art.

Maybury Hill is a historic house at 346 Snowden Lane, in Princeton, Mercer County, New Jersey, United States. Built about 1725, it was the birthplace and boyhood home of Joseph Hewes (1730-1779), a signer of the United States Declaration of Independence. The house, an architecturally excellent example of Georgian domestic architecture, was designated a National Historic Landmark in 1971 for its association with Hewes. It is a private residence not open to the public.

Gupton is an unincorporated community in Franklin County, North Carolina, United States.

Caldwell is an unincorporated community in Orange County, North Carolina, United States. It is located at the junction of North Carolina Highway 57 and North Carolina Highway 157, northeast of Schley. Only a rural crossroads, it is the most significant community on fifteen mile stretches of both highways.

This list includes properties and districts listed on the National Register of Historic Places in Wake County, North Carolina. Click the "Map of all coordinates" link to the right to view an online map of all properties and districts with latitude and longitude coordinates in the table below.

This list includes properties and districts listed on the National Register of Historic Places in Iredell County, North Carolina. Click the "Map of all coordinates" link to the right to view an online map of all properties and districts with latitude and longitude coordinates in the table below.

This list includes properties and districts listed on the National Register of Historic Places in Wilkes County, North Carolina. Click the "Map of all coordinates" link to the right to view an online map of all properties and districts with latitude and longitude coordinates in the table below.

This list includes properties and districts listed on the National Register of Historic Places in Caswell County, North Carolina. Click the "Map of all coordinates" link to the right to view an online map of all properties and districts with latitude and longitude coordinates in the table below.

This list includes properties and districts listed on the National Register of Historic Places in Robeson County, North Carolina. Click the "Map of all coordinates" link to the right to view a Google map of all properties and districts with latitude and longitude coordinates in the table below.

Milford, also known as the Relfe-Grice-Sawyer House, is the oldest two-story brick home located near Camden, Camden County, North Carolina, United States.

The House in the Horseshoe, also known as the Alston House, is a historic house in Glendon, North Carolina in Moore County, and a historic site managed by the North Carolina Department of Natural and Cultural Resources' Historic Sites division. The home, built in 1772 by Philip Alston, was the site of a battle between loyalists under the command of David Fanning and patriot militiamen under Alston's command on either July 29 or August 5, 1781. The battle ended with Alston's surrender to Fanning, in which Alston's wife negotiated the terms with the loyalists.

King House, also known as King-Bazemore House, is a historic plantation house located near Windsor, Bertie County, North Carolina. It was built in 1763, and is a 1+1⁄2-story, frame dwelling with brick ends. It has a gambrel roof and features two interior T-stack end chimneys. It is one of two known gambrel roofed dwellings with brick ends in North Carolina.

John Haley House is a historic home located at High Point, Guilford County, North Carolina. It was built in 1786, and is a small, one-story brick dwelling. It has a gable roof and sits on a stone foundation. The interior is based on a Quaker plan. The John Haley House is believed to be the oldest dwelling in High Point.

Myrick House is a historic home located in the Murfreesboro Historic District at Murfreesboro, Hertford County, North Carolina. It was built about 1805, and is a two-story, five-bay, Federal-style brick dwelling with a low hip roof and interior end chimneys. The front facade features a one-story hip roofed front porch supported by four fluted columns. It has a one-story, frame rear wing. It was built by James Morgan, a prominent local merchant.

Harper House is a historic home located near Four Oaks, Johnston County, North Carolina. It was built about 1855, and is a two-story, three-bay, vernacular Greek Revival style frame dwelling. It sits on the original brick pier foundation and has a hipped roof and interior end chimneys. The front facade features a two-story pedimented portico. The house served as a Union field hospital during the Battle of Bentonville and is located adjacent to the Bentonville Battlefield state historic site visitors center, which offers tours of its interior. It was bought by the state in 1957. Before the state's acquisition of the property, it was privately owned by the Dunn family, and before them the Thorntons. It served as a home for 6 of the Harper children, and two of the Harpers grandchildren during the battle.

Ruffin-Roulhac House, also known as Little Hawfields, is a historic home located at Hillsborough, Orange County, North Carolina, United States. It was built about 1820, and is a 1+1⁄2-story, five-bay, frame dwelling including a two-room addition built about 1830. It is topped by a gable roof, is sheathed in weatherboard, and has a one-bay 20th century replacement porch. The interior has Federal, Greek Revival, and Victorian style design elements. It was the home of jurist Thomas Ruffin (1787–1870) from after the end of the American Civil War until his death in 1870.

Old Brick House is a historic home located at Elizabeth City, Pasquotank County, North Carolina. It was built about 1750, and is a 1+1⁄2-story frame dwelling with brick gable ends. It sits on a raised brick basement, has a gable roof with dormers, and two interior end chimneys with molded caps. The interior features a richly carved mantel with an elaborate broken ogee pediment. It is one of the few brick-end buildings in the state. The brickwork is laid in Flemish bond with glazed headers. It is a member of the small group of 18th century frame houses with brick ends in northeast North Carolina; the group includes the Sutton-Newby House and the Myers-White House.























