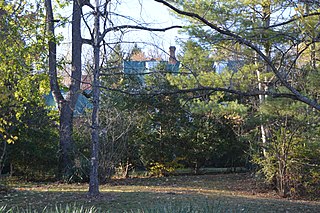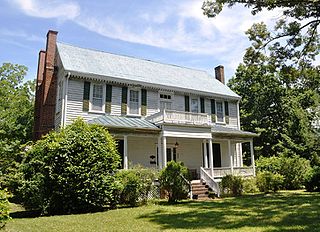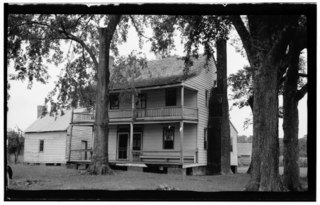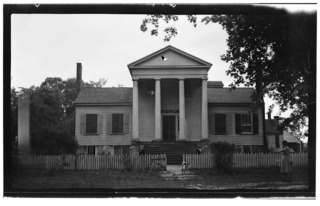
Kittrell is a town in Vance County, North Carolina, United States.

William Gaither Crudup is an American actor. He was nominated for an Independent Spirit Award for Best Male Lead for his performance in Jesus' Son (1999). He went on to star in numerous high-profile films, including Almost Famous (2000), Big Fish (2003), Mission: Impossible III (2006), Watchmen (2009), Public Enemies (2009), The Stanford Prison Experiment (2015), Jackie (2016), and Alien: Covenant (2017), in both lead and supporting roles.
Josiah Crudup was a U.S. Congressman from North Carolina between 1821 and 1823.
The Hood–Anderson Farm is a historic home and farm and national historic district located at Eagle Rock, Wake County, North Carolina, a suburb of the state capital Raleigh. The main house was built about 1839, and is an example of transitional Federal / Greek Revival style I-house. It is two stories with a low-pitched hip roof and a rear two-story, hipped-roof ell. The front facade features a large, one-story porch, built in 1917, supported by Tuscan order columns. Also on the property are the contributing combined general store and post office (1854), a one-room dwelling, a two-room tenant/slave house, a barn (1912), a smokehouse, and several other outbuildings and sites including a family cemetery.

Sampson's Folly is a historic house in the Cotuit village of Barnstable, Massachusetts. Built in 1807, it is the finest Federal style house in Cotuit and one of the finest in all of Barnstable. The Sampsons, intermarried with the locally prominent Crockers, were major landowners in the area. The house was listed on the National Register of Historic Places September 18, 1987.

The Josiah Bronson House is a historic house on Breakneck Hill Road in Middlebury, Connecticut, built about 1738. It is one of the town's few surviving 18th-century houses, and a good example of residential architecture from that period. It was listed on the National Register of Historic Places in 1982.

Steephill, also known as Steep Hill, is a historic home built in c. 1878 and located at Staunton, Virginia. It was added to the National Register of Historic Places in 1984. It also went by the name Peyton Estate, it had been the family home for John Lewis Peyton and his heirs until 1964.

Poteat House, also known as Forest Home, is a historic plantation house located near Yanceyville, Caswell County, North Carolina. It was built in 1855–1856, and consists of a two-story main block, three bays wide, with flanking one-story wings in the Greek Revival style. It has a center hall plan and was restored in 1928–1929 by Helen Poteat and her husband, author and playwright Laurence Stallings. It features a reconstructed double pedimented portico supported by four plain Roman Doric order columns. Also on the property is a contributing small cabin used by enslaved people. The house was the birthplace of painter Ida Isabella Poteat.

The Cellar is a historic home located at Enfield, Halifax County, North Carolina. It dates to the early-19th century, and is a large two-story, five-bay, frame dwelling with an attached one-story kitchen. It has exterior brick end chimneys and is covered with a rather steep gable roof. It was the childhood home of Congressman and Confederate General Lawrence O'Bryan Branch (1820–1862). The house was visited by the Marquis de Lafayette during his grand tour.
Cornelius House is a historic home located near Mooresville, Iredell County, North Carolina. The house was built about 1825, and is a tripartite Federal style, T-shaped frame dwelling with a two-story central section flanked by one-story wings. It has a gable roof, fieldstone foundation, and a single shouldered brick end chimneys.

Rosedale, also known as Frew's Folly, is a historic plantation house located at Charlotte, Mecklenburg County, North Carolina. It was built about 1815, and is a Federal style frame dwelling. It consists of a 2+1⁄2-story, three bay by two bay, central block flanked by 1+1⁄2-story wings. It is sheathed in molded weatherboard and rests on a stone basement. Each section has a gable roof. The central block is flanked by exterior brick chimneys.

James Boyd House, also known as Weymouth, is a historic home located at Southern Pines, Moore County, North Carolina. It was designed by architect Aymar Embury II and built in the 1920s. It is a large, rambling Colonial Revival style brick dwelling. It consists of a five-bay, two-story central block flanked by two-story hyphens and wings. It was built by historical novelist James Boyd after World War I. Since 1979, the building has housed the Weymouth Center for the Arts and Humanities.

Morgan House is a historic home located in Pasquotank County, North Carolina. It was built circa 1826 for Samuel Holstead, and is a two-story, three-bay, Federal style, temple-form frame dwelling. It sits on a brick pier foundation, with a three-part form-a central section flanked by porches. The front facade features a "dwarf portico" supported by two pairs of vernacular Doric order columns that carry an arched central bay.

Isaac White House, also known as the Thomas White House, was a historic home located near Bethel, Perquimans County, North Carolina. It was built about 1716, and was a two-story, three-bay, hall-and-parlor plan frame house with semi-engaged, two-tier porch. It had a side gable roof, and featured flanking gable end brick chimneys with steep double shoulders. The house has been moved to 612 Holiday Island Road in Hertford NC, and is being restored by Down East Preservation and Old Town Wood Floors.

Stockton is a historic plantation house located near Woodville, Perquimans County, North Carolina. It was built in 1840, by Josiah T. Granbery and consists of a two-story, three-bay, temple form central section flanked by one-story wings. The Greek Revival style frame house has gable roofs on each section and a prostyle tetrastyle Doric order portico on the front of the central section. It was the boyhood home of Robert W. Welch Jr. (1899-1930). The house and 500 acres was then sold to Alvie Cook in 1935 who owned it until his death in 1970. Alvie and Mabel Cook raised five daughters in the home: Marguerite, Sue, Peggy, Grace, and Mabel Louise. After Alvie's death, Mabel Cook, sold it in 1972 to Eugene and Ellen Rountree. In 1992 Historic Preservation Foundation of North Carolina holds Protective Covenants and the house is sold to Terry L. and LuAnn H. Cobbs who own Stockton to this day.
Kittrell-Dail House is a historic home located near Renston, Pitt County, North Carolina. It was built about 1855, and is a two-story, three-bay, side-gable, single pile frame dwelling with Greek Revival style design elements. It has two contemporary shed roofed wings and a 20th-century rear ell. A one-story, hip roof porch, almost the length of the house, was added about 1920–1930. Also on the property is the contributing kitchen building.

Ellerbe Springs Hotel is a historic rural resort hotel located near Ellerbe, Richmond County, North Carolina. It was built around 1875 and is a two-story, three part, rambling frame dwelling in the Late Victorian style. It consists of a five bay central block with five bay flanking wings and steep hipped roofs. It features a one-story, wraparound porch. Also on the property is a contributing late-19th century dance pavilion. The hotel developed around a mineral spring. Eleanor Roosevelt was a visitor to the site in 1940, when she spoke of the president's National Youth Administration program.
Ashburn Hall, also known as the Capehart House, is a historic plantation house located near Kittrell, Vance County, North Carolina. It was built in the 1840s or early 1850s, and is a two‑story, three‑bay, T‑shaped frame dwelling in a restrained Greek Revival style. It features a broad, one‑story pedimented entrance portico, with four spaced, paired fluted Tuscan order columns.
Thomas Capehart House is a historic home located near Kittrell, Vance County, North Carolina. It was built between 1866 and 1870, and is a small two-story, L-shaped frame board-and-batten, dwelling in the Downingesque Gothic style. It features ornate bargeboards, sawn ornament, and traceried windows. Also on the property is a contributing small outbuilding, also of board-and-batten.

William N. Thompson House, also known as Old Governor's Mansion, is a historic home located at Indianapolis, Marion County, Indiana. It was built in 1920, and is Georgian Revival style buff-colored brick mansion. It consists of a two-story, five-bay, central section flanked by one-story wings. It has a slate hipped roof and features a full width front porch and an elliptical portico at the main entry. The house served as the Governor's Mansion from 1945 to 1970.


















