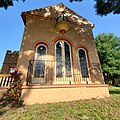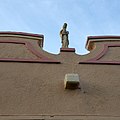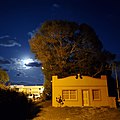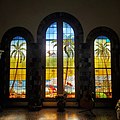
The Cathedral Basilica of the Immaculate Conception is a cathedral serving Roman Catholics in the U.S. city of Mobile, Alabama. It is the seat of the Archbishop of the Roman Catholic Archdiocese of Mobile. The cathedral is named for Mary, mother of Jesus, under her title, Our Lady of the Immaculate Conception. It is listed on the National Register of Historic Places as a contributing property to the Church Street East Historic District and Lower Dauphin Street Historic District and is listed on the Historic Roman Catholic Properties in Mobile Multiple Property Submission

Mediterranean Revival is an architectural style introduced in the United States, Canada, and certain other countries in the 19th century. It incorporated references to Spanish Renaissance, Spanish Colonial, Italian Renaissance, French Colonial, Beaux-Arts, Moorish architecture, and Venetian Gothic architecture.

Boone Hall Plantation is a historic district located in Mount Pleasant, Charleston County, South Carolina, United States and listed on the National Register of Historic Places. The plantation is one of America's oldest plantations still in operation, as it has continually produced agricultural crops for over 320 years. The majority of this labor, as well as the construction of the buildings and its characteristic bricks, was performed by enslaved African Americans, aside from the main building, which was built in 1936. For this reason, the site was named one of the African American Historic Places in South Carolina in 2009. The historic district includes a 1936 Colonial Revival-style dwelling, and multiple significant landscape features, including an allée of southern live oak trees, believed to have been planted in 1743. The site is open for public tours.

The Sunrise Theatre is a historic theater in Fort Pierce, Florida. It is located at 117 South 2nd Street.
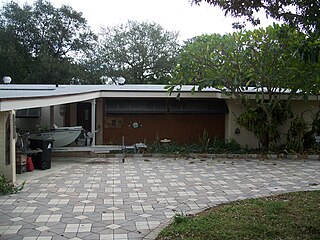
The Dr. Willard Van Orsdel King House is an historic U.S. home in Fort Lauderdale, Florida. It is located at 1336 Seabreeze Boulevard. It was built in 1951 and is an architectural example of the Mid-century modern design movement. On February 21, 2006, it was added to the U.S. National Register of Historic Places.

The First Hungarian Reformed Church of New York is located on East 69th Street in the Upper East Side of the New York City borough of Manhattan. It is a stucco-faced brick building, completed in 1916 in a Hungarian vernacular architectural style, housing a congregation established in 1895.

The Thomas R. McGuire House, located at 114 Rice Street in the Capitol View Historic District of Little Rock, Arkansas, is a unique interpretation of the Colonial Revival style of architecture. Built by Thomas R. McGuire, a master machinist with the Iron Mountain and Southern Railroad, it is the finest example of the architectural style in the turn-of-the-century neighborhood. It is rendered from hand-crafted or locally manufactured materials and serves as a triumph in concrete block construction. Significant for both its architecture and engineering, the property was placed on the National Register of Historic Places on December 19, 1991.
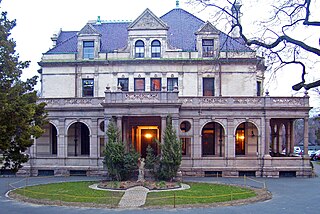
Estherwood is a late 19th-century mansion located on the campus of The Masters School in Dobbs Ferry, New York, United States. It was the home of industrial tycoon James Jennings McComb, who supported Masters financially in its early years when his daughters attended. The house's octagonal library was the first section built. It had been attached to McComb's previous home, but he had felt it deserved a house more in keeping with its style and so had architect Albert Buchman design Estherwood built around it.

The John Michael Kohler House is an historic house listed on the National Register of Historic Places in Sheboygan, Wisconsin, United States. The house is currently a part of the John Michael Kohler Arts Center complex.

The N. P. Smith Pioneer Hardware Store is a historic commercial building in Bend, Oregon, United States. The structure was built in 1909 by Nichols P. Smith, a Bend businessman. The two-story building originally housed a hardware business on the ground floor with family quarters on the second floor. The building is located on the Northwest Wall Street in downtown Bend. It has been in continuous use as a commercial building since it first opened. Today, the Smith Hardware Store is the only wood-frame structure that remains in downtown Bend. Because of its importance to the history of Bend, the Smith Pioneer Hardware Store is listed on the National Register of Historic Places.

Casa Fernando Luis Toro is a historic house in Ponce, Puerto Rico. The house is unique in that it is located in the first upper-class suburban development built in Puerto Rico, La Alhambra.

The James and Mary Forsyth House is located on Albany Avenue near uptown Kingston, New York, United States. It is a brick Italian villa-style house designed by Richard Upjohn in the mid-19th century. When it was finished it was celebrated locally for its lavish decor. James Forsyth, as well as another later resident, left the house after being accused of financial wrongdoing. It has been modified slightly since its original construction with trim in the Colonial Revival style.

The Walter Merchant House, on Washington Avenue in Albany, New York, United States, is a brick-and-stone townhouse in the Italianate architectural style, with some Renaissance Revival elements. Built in the mid-19th century, it was listed on the National Register of Historic Places in 2002.

St. Mary's Catholic Church, known as the "Prairie Cathedral" or the "Cathedral of the Cornfields", is a Roman Catholic church in Beaverville, Illinois. The Romanesque Revival church was built in 1909–1911. The church features two towers and a tiled dome roof; it is both the tallest and most prominent landmark in Beaverville. In 1996, the church was added to the National Register of Historic Places.
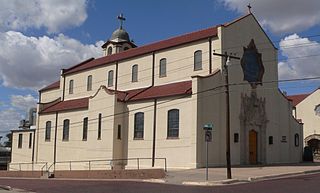
Sacred Heart Cathedral is the former cathedral church for the Roman Catholic Diocese of Dodge City located in Dodge City, Kansas, United States. The church building was listed on the National Register of Historic Places.

Jackson Park Town Site Addition Brick Row is a group of three historic houses and two frame garages located on the west side of the 300 block of South Third Street in Lander, Wyoming. Two of the homes were built in 1917, and the third in 1919. The properties were added to the National Register of Historic Places on February 27, 2003.

The William B. McCallum House, built in 1887, is an Italianate Style house in Valparaiso, Indiana contains many of the basic elements of Italianate design, including brick masonry, deep eves, thick cornice features of wood and protruding flattened arch brick window lintels and a two-story bay window.
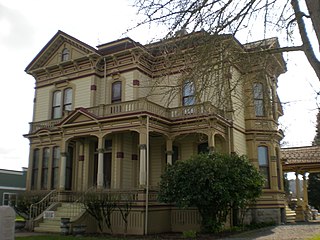
The Meeker Mansion Museum is a historic house in Puyallup, Washington, United States. It is the second of two homes in the city which were resided in by Oregon Trail pioneer Ezra Meeker, the first one being a cabin on the homestead claim which Meeker as well as Hunter Thompson and Will Brines purchased from Jerry Stilly in 1862. This was a one-room, 8 by 16 feet square cabin to which Meeker, Brines, and Thompson added a second room, doubling its size. After the move to the mansion, Meeker, Brines, and Thompson donated the cabin site to the city, which they turned into Pioneer Park. The wooden cabin disappeared over time. Several steel and concrete pillars outline the dimensions of the original cabin. The Baltic ivy vine, originally planted by Eliza Jane Meeker and her daughter Marc Grignon (Templeton), now covers the pillars where the original cabin once stood. A statue of Ezra Meeker was placed in the park and dedicated on September 14, 1926.

St Monica's Cathedral is the cathedral of the Catholic Church in the Diocese of Cairns. It is located at 183 Abbott Street, Cairns City, Cairns, Queensland, Australia. The cathedral was designed by Ian Ferrier and built from 1967 to 1968. It was added to the Queensland Heritage Register on 31 August 1998.

The Bunnell Coquina City Hall is a unique one-story public building constructed of locally quarried coquina stone. The property is located at 200 South Church Street, Bunnell, FL 32110 in the downtown section of the city. It includes man-made Lake Lucille with its jetting fountain in the front of the building, which creates an impressive visual appeal to the setting of the property. It was built in 1936–1937 with grant funding from the Work Progress Administration (WPA).





