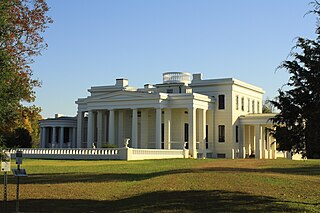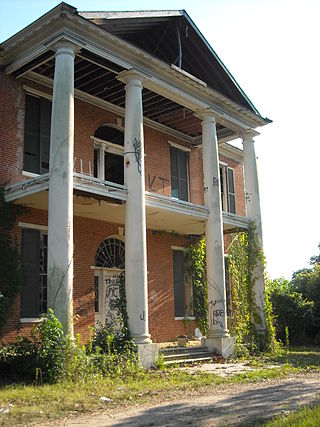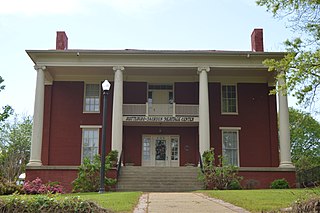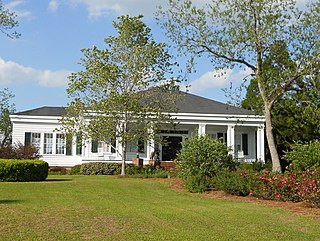
Snead State Community College is a public community college in Boaz, Alabama. It began as a private seminary in 1898 and became part of the Alabama Community College System in 1967. Snead awards associate degrees in 79 programs and certificates in 24 programs.

The Mary McLeod Bethune Home is a historic house on the campus of Bethune-Cookman University in Daytona Beach, Florida. Built in the early-1900s, it was home to Mary McLeod Bethune (1875-1955), a prominent African-American educator and civil rights leader, from 1913 until her death. It was designated a United States National Historic Landmark in 1974 It is now managed by the Mary McLeod Bethune Foundation as a historic house museum.

Gaineswood is a plantation house in Demopolis, Alabama, United States. It is the grandest plantation house ever built in Marengo County and is one of the most significant remaining examples of Greek Revival architecture in Alabama.

Arlington is a historic Federal style house and outbuildings in Natchez, Mississippi. The 55-acre (22 ha) property, which includes three contributing buildings, was listed on the National Register of Historic Places in 1973. It was further declared a National Historic Landmark in 1974. Following a fire that destroyed much of the main house, it was placed on Mississippi's 10 most endangered historic places for 2009 by the Mississippi Heritage Trust.

Ashe Cottage, also known as the Ely House, is a historic Carpenter Gothic house in Demopolis, Alabama. It was built in 1832 and expanded and remodeled in the Gothic Revival style in 1858 by William Cincinnatus Ashe, a physician from North Carolina. The cottage is a 1+1⁄2-story wood-frame building, the front elevation features two semi-octagonal gabled front bays with a one-story porch inset between them. The gables and porch are trimmed with bargeboards in a design taken from Samuel Sloan's plan for "An Old English Cottage" in his 1852 publication, The Model Architect. The house is one of only about twenty remaining residential examples of Gothic Revival architecture remaining in the state. Other historic Gothic Revival residences in the area include Waldwic in Gallion and Fairhope Plantation in Uniontown. Ashe Cottage was added to the Alabama Register of Landmarks and Heritage on August 22, 1975, and to the National Register of Historic Places on 19 October 1978.

The First White House of the Confederacy is a historic house in Montgomery, Alabama, which was the initial executive residence of President of the Confederate States of America Jefferson Davis and family during early 1861. Moved from its original location in 1919 and completely furnished with original period pieces from the 1850s and 1860s, the 1835 Italianate-style house is open to the public. It has been listed on the National Register of Historic Places since 1974 and the Alabama Register of Landmarks and Heritage since 2012.

Rosemount is a historic plantation house near Forkland, Alabama. The Greek Revival style house was built in stages between 1832 and the 1850s by the Glover family. The house has been called the "Grand Mansion of Alabama." The property was added to the National Register of Historic Places on May 27, 1971. The Glover family enslaved over 300 people from 1830 until 1860.
The Oates House is a historic home in Abbeville, Alabama. The house was listed on the National Register of Historic Places in 1989.

The Joel Eddins House is a hall-and-parlor log house on the grounds of Burritt on the Mountain in Huntsville, Alabama, and is the oldest documented building in the state. The house was built in 1810 near present-day Ardmore in Limestone County, Alabama, by Joel Eddins, a settler from Abbeville County, South Carolina. It was moved from its original site to Burritt in 2007. The 1+1⁄2-story house is a hall-and-parlor style, not commonly found in Alabama. An addition was built in the 1930s to the rear, which wrapped around part of the east side; it was not retained when the house was moved to Burritt. The gable roof has brick chimneys on the ends. The main entry opens into the larger "hall" room, which contains a fireplace on the west wall and doors on the other two. A quarter-turn staircase in the northeast corner leads to the upper floor. The eastern door leads to the "parlor" with another fireplace and staircase. The upper floor rooms are the same size as those below, and are not connected. Each room has two small, four-pane windows on either side of the chimney. The 1930s addition contained a bedroom, bathroom, and kitchen. The house was listed on the National Register of Historic Places in 1996.

Greenlawn is a historic residence between Meridianville and Huntsville, Alabama. The house was built in 1849–50 by William Otey, replacing a log house built by his father in the early 1810s. Following William and his wife's deaths, the house was taken over by one of their granddaughters in 1907. Around 1925, the original Italianate portico was replaced with the current Greek Revival entrance, and a northern wing was added. The house fell vacant in 1963 and was later restored, now sitting at the entrance to a subdivision of the same name.
The Leech–Hauer House was a historic residence in Huntsville, Alabama. It was built circa 1830 by professional carpenter William Leech. It was built in a transitional style between Federal and Greek Revival. The house was a two-story, L-shaped structure, with a front porch which was later enclosed. John G. Hauer purchased the house in 1904, and it remained a family residence until it was sold to a flower shop in 1974. It was purchased by physician Parker Griffith and his brother in 1977. The house was listed on the Alabama Register of Landmarks and Heritage and National Register of Historic Places in 1978. The house was subsequently demolished, and a modern medical office building was constructed on the site in 1988.

The Vance C. Larmore House is a historic residence near Hammondville, Alabama. Larmore came to DeKalb County from Abingdon, Virginia, around 1838. One of the earliest white settlers in the county following the Cherokee removal, he built one of the largest farms in the mountainous area, amassing 1700 acres by 1860. In the mid-1840s, Larmore built a two-story I-house, a Vernacular form brought from the East to what was then the frontier. The house is clad in clapboard, and has a Victorian-detailed front porch, which was a later addition. The interior has a center-hall plan on each floor, as well as a one-story ell off the rear, containing a kitchen and dining room. The house was listed on the Alabama Register of Landmarks and Heritage in 1979 and the National Register of Historic Places in 2004.

The Brown–Proctor House is a historic residence in Scottsboro, Alabama. The house was built in 1881 by John A. Brown, who sold it just one year later. He sold the house to General Coffey, who bought the house for his daughter Sarah, for 3,200 dollars. John Franklin Proctor, a politician who served in the Alabama Legislature from 1892 through 1899 and was an attorney for the Scottsboro Boys in 1931, purchased the house in 1907. Proctor made numerous renovations to the house, including altering the two-story front portico with Tuscan columns into its current state of a single-level porch supported by Ionic columns with a central second floor balcony. A three-room addition was also built onto the back of the house, adding to the central hall plan of the original house. After his death in 1934, Proctor's family owned the house until 1981.

The College Hill Historic District is a historic district in Scottsboro, Alabama. The neighborhood was the first subdivision to be platted in Scottsboro. The area takes its name from the Scott Male and Female Academy, which was built in 1878. The site has been occupied by schools since; the present building was constructed in the 1930s and currently houses the administration offices of the Scottsboro Board of Education. The district contains 14 houses, 10 of which were built between 1890 and 1929, three in the 1930s, and one in the 1970s. The earlier houses are primarily Vernacular styles, although the later construction includes Bungalow and English Cottage-style houses popular at the time. The district was listed on the Alabama Register of Landmarks and Heritage in 1982 and the National Register of Historic Places in 1983.

The James Martin House is a historic residence in Florence, Alabama. Martin was a leading Florence industrialist of the Antebellum era, who owned a cotton spinning mill along Cypress Creek. He had come to Florence from Jefferson County, Kentucky, and established his mill in 1839. A fire destroyed the complex in 1844, but was rebuilt and reopened in 1850. The mill was destroyed during the Civil War, but not rebuilt before Martin's death in 1869. Martin's sons operated the mill until 1873, and owned the house until 1879. It was purchased in 1886 by John Bounds, and remained in his family until 1974.

The Chambers–Robinson House is a historic house located at 910 Montgomery Avenue in Sheffield, Alabama.

The John Daniel Rather House is a historic residence in Tuscumbia, Alabama. The house was built in 1823 by William H. and Catherine Winter, who came to The Shoals from Prince William County, Virginia. It was taken over by the Union Army during the Civil War and used as the headquarters of General Florence M. Cornyn. After the war, the house was purchased by John Taylor Rather, an early North Alabama settler who was deputy sheriff of Madison County, and a longtime member of the Alabama House of Representatives and later the Alabama Senate. His son, John Daniel Rather, also served in both houses of the state legislature, and was President of the Memphis and Charleston Railroad.

The Ernest Edward Greene House is a historic residence in Cullman, Alabama. The house was built in 1913 by Ernest Edward Greene, the superintendent of Southern Cotton Oil Company. After Greene's death in 1922, the house was passed on to several more owners, including John George Luyben, Sr., who lived in the house for 34 years.

The Davis C. Cooper House is a historic house located at 301 Main Street in Oxford, Alabama.

The Glenn–Thompson Plantation is a historic plantation house near Pittsview in Russell County, Alabama. The house was built in 1837, five years after the Treaty of Cusseta which ceded Muscogee lands to the United States. It was built by Massilon McKendree Glenn, son of the founder of nearby Glennville, and an academic who was the president of the Board of Trustees of the Glennville Female Academy. Glenn traded the house and its lands to a nearby planter named George Hargraves Thompson in 1840. Thompson developed the land into a working plantation, and his son, Willis, was one of the first in the area to convert his lands to produce pecans.






















