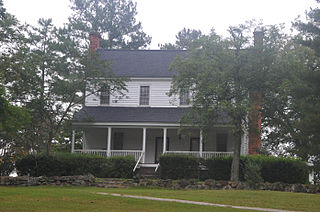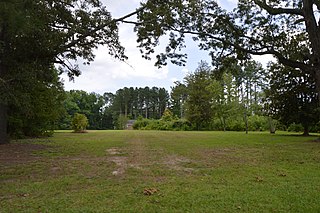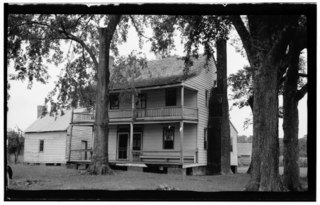The Bryan Whitfield Herring Farm is a historic plantation house located near Calypso, Duplin County, North Carolina. It was built about 1850, and is a 2+1⁄2-story, five bay by four bay, gable-end, frame house in the Greek Revival style. It features a double-story entrance porch and four massive gable~end chimneys.

Seclusaval and Windsor Spring is a historic property in Richmond County, Georgia that includes a Greek Revival building built in 1843.

Smith's Tavern is a historic building in Spartanburg County, South Carolina. It was listed on the National Register of Historic Places in 1975.

Milford, also known as the Relfe-Grice-Sawyer House, is the oldest two-story brick home located near Camden, Camden County, North Carolina, United States.

A. M. McNair House is a historic home located at Hartsville, Darlington County, South Carolina. It was built in 1902, and is a two-story, three-bay, Late Victorian style frame residence on a brick foundation. It has an asymmetrical plan and a pyramidal roof with cross gables. It features a one-story, hip roof wraparound porch and a two-story gabled bay extension where the wraparound porch terminates. It was the home of A.M. McNair (1857-1929), prominent Hartsville businessman who served as co-owner of McKinnon and McNair Department Store, founder and president of the Pee Dee Furniture Company, and vice president of the Bank of Hartsville.

The Baldwin-Coker Cottage is a historic house at 266 Lower Lake Road in Highlands, North Carolina. The Rustic-style 1+1⁄2-story log house was designed and built in 1925 by James John Baldwin, an architect from Anderson, South Carolina. The cottage is important as a prototype for a number of later houses that were built by members of the construction crew. The walls are constructed of notched logs, whose ends project at random-length intervals, both at the corners of the house, and from the interior, where logs are also used to partition the inside space. The house is topped by a side-gable wood shingle roof. The main gable ends, and the gables of the dormers, are clad in board-and-batten siding. A porch with naturalistic limb-and-twig railings spans the width of the main facade.

Christian Thomas Shultz House is a historic home located near Winston-Salem, Forsyth County, North Carolina. It was built about 1830, and is a two-story, log dwelling with a hall and parlor plan with a pair of exterior gable-end chimneys. It is sheathed in German siding. A one-story frame rear ell was added about 1945. Also on the property is a contributing log smokehouse, dated to the late-1860s.
Rose Hill, later known as Timberlake House, is a historic plantation house located near Louisburg, Franklin County, North Carolina. The main block was built about 1803, and is a two-story, five-bay, transitional Georgian / Federal style frame dwelling. It has a gable roof and double-shouldered brick end chimneys. A rear ell was expanded about 1840, and about 1880 a one-story Queen Anne-style, full width verandah was added. About 1910, a Neoclassical portico was added over the verandah, as was a bathroom wing. Also on the property are the contributing slave quarter, kitchen, playhouse, and generator / wellhouse.
Wiley and Jane Vann Brown House is a historic home located near Union, Hertford County, North Carolina. It was built about 1850, and is a two-story, single-pile, three-bay, vernacular Greek Revival style timber-frame house. It has a side-gable roof and brick exterior end chimneys. A one-story, side-gable, frame addition built in 2005, is linked to the main block with a one-story hyphen. Also on the property is a contributing heavy timber frame cider barn.

Puppy Creek Plantation, also known as the McGregor-Lamont House, is a historic plantation house located near Rockfish, Hoke County, North Carolina. It was built about 1821, and is a two-story, three-bay, Federal style frame dwelling. It is sheathed in weatherboard, has a gable roof, and sits on a high brick pier foundation. It features exterior end brick chimneys and full-width front porch.
McClelland-Davis House is a historic home located near Statesville, Iredell County, North Carolina. The house was built about 1830, and is a two-story, five bay by two bay, transitional Federal / Greek Revival style frame dwelling. It has a gable roof, one-story rear wing, and two single shoulder brick end chimneys. Also on the property are the contributing smokehouse and well house.

Hastings-McKinnie House was a historic home located at Princeton, Johnston County, North Carolina. It was built about 1845, and was a 1+1⁄2-story, five bay by two bay, Federal style frame dwelling. It had a gable roof and flanking exterior end chimneys replaced in 1945, when the house was moved to its present location.

John D. McIver Farm is a historic home and farm located near Sanford, Lee County, North Carolina. The farmhouse was built about 1855, and is a two-story, weatherboarded, mortise-and-tenon frame I-house with Greek Revival style design elements. It sits on a brick and brownstone foundation, has exterior gable-end brick chimneys, an integral one-story-ell, and later additions. Also on the property are the contributing meat house, well no. 1, wooden gate posts and fence, and corn crib.

Edward M. Rozzell House is a historic home located near Charlotte, Mecklenburg County, North Carolina. It was built about 1880, and is a two-story, three-bay, frame I-house with a kitchen ell. It has a side-gable roof and stucco covered brick end chimneys. Also on the property are the contributing corn crib and single-pen log barn.

Mason–Hardee–Capel House is a historic home located near Garysburg, Northampton County, North Carolina. It was built about 1775, as a one-story-with-attic, hall-parlor plan, Georgian style frame dwelling. It has a gable roof and features massive gable-end brick chimneys. About 1840, a formerly detached 1+1⁄2-story kitchen was attached to the west gable end.

Palo Alto Plantation is a historic plantation house located at Palopato, Onslow County, North Carolina. It was built between about 1836 and 1840, and is a two-story, five-bay, double-pile frame dwelling with vernacular Federal and Greek Revival style design elements. It has a gable roof with cupola, two-tiered engaged porch, and Palladian windows on the gable ends. It was the childhood home of Daniel L. Russell, Jr. (1845-1908), governor of North Carolina, 1897–1901.

Old Brick House is a historic home located at Elizabeth City, Pasquotank County, North Carolina. It was built about 1750, and is a 1+1⁄2-story frame dwelling with brick gable ends. It sits on a raised brick basement, has a gable roof with dormers, and two interior end chimneys with molded caps. The interior features a richly carved mantel with an elaborate broken ogee pediment. It is one of the few brick-end buildings in the state. The brickwork is laid in Flemish bond with glazed headers. It is a member of the small group of 18th century frame houses with brick ends in northeast North Carolina; the group includes the Sutton-Newby House and the Myers-White House.

Isaac White House, also known as the Thomas White House, was a historic home located near Bethel, Perquimans County, North Carolina. It was built about 1716, and was a two-story, three-bay, hall-and-parlor plan frame house with semi-engaged, two-tier porch. It had a side gable roof, and featured flanking gable end brick chimneys with steep double shoulders. The house has been moved to 612 Holiday Island Road in Hertford NC, and is being restored by Down East Preservation and Old Town Wood Floors.

House on Wagstaff Farm is a historic home located near Roxboro, Person County, North Carolina. It is dated to the early-19th century, and is a 1+1⁄2-story, single-pile, frame dwelling. The interior has a hall-parlor plan and transitional Georgian / Federal style detailing. It has a side gable roof and stone and brick gable end chimneys.
Coleman-White House, also known as Whitesome, is a historic home located at Warrenton, Warren County, North Carolina. It was built between 1821 and 1824, and is a two-story, three-bay, late Federal style rectangular frame dwelling. It has a side gable roof, entrance porch with Tuscan order columns, and exterior end chimneys. At the rear is an earlier 1+1⁄2-story frame dwelling with a gable roof. The front facade features a Palladian entrance with sidelights and Tuscan colonnettes and Palladian window on the second level.


















