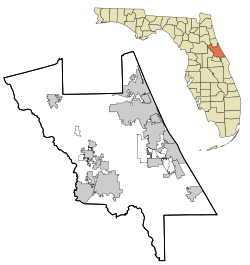
Springfield is a historic neighborhood of Jacksonville, Florida, United States, located to the north of downtown. Established in 1869, it experienced its greatest growth from the early 1880s through the 1920s. The Springfield Historic District is listed in the National Register of Historic Places, and contains some of the city's best examples of 19th and early 20th century architecture.

The Averitt-Winchester House is a historic house located on the west side of State Road 59, south of the Moccasin Gap-Cromartie Road junction in Miccosukee, Florida, United States. The house is locally significant in its association with post-American Civil War settlement of the area and essentially unaltered appearance.

The First Free Will Baptist Church are a historic Free Will Baptist Church complex in Ashland, New Hampshire. The complex consists of three buildings: the brick church building, which was built in 1834; the old vestry, a brick building standing near the street which was built c. 1835 as a school and converted to a vestry in 1878; and the new vestry, a wooden structure added in 1899 to join the two brick buildings together. The church, a fine vernacular Federal style building when it was built, had its interior extensively restyled in the late 19th and early 20th centuries. The complex was listed on the National Register of Historic Places in 1983, primarily as a good example of modest Victorian church architecture. It now houses the Ashland Community Church.

The Wallischeck Homestead is a historic group of farm buildings in southwestern Mercer County, Ohio, United States. The family of Philo Wallischeck, all natives of the Grand Duchy of Baden, settled on the site in 1855. For their first ten years, they lived in a log cabin along the road; this arrangement ended when Philo bought a substantially larger area of land in 1866. Starting in that year and continuing until 1880, the family erected a complex of buildings that survive, virtually unchanged, into the present day.

The Isaac Glaspell House is a historic building located on the east side of Davenport, Iowa, United States. Isaac Glaspell was a local grocer in the 1870s and 1880s and had this Greek Revival house built during that time. It is a two-story structure that features a front gable, three bay façade, with a single bay side wing. The exterior is composed of brick with stone and wood trims. The house is a vernacular form of the Greek Revival style found in Davenport. The notable details on this house are the bracketed eaves and the flat arch window heads that are topped by keystone brick hoods. The house had at least one wrap-around porch that was believed to have been added around the turn of the 20th century. It may have replaced an earlier porch, but it is no longer extant. The house sits on a raised lot. It has been listed on the National Register of Historic Places since 1983.
The BPOE Lodge: Golden Block, also referred to as Golden Square, was a building in Grand Forks, North Dakota that was listed on the National Register of Historic Places, but was removed from the National Register in 2004.

The Henry Pohlmann House is a historic building located in the West End of Davenport, Iowa, United States. Henry Pohlmann was a brick manufacturer who worked for his family firm of H.B. Pohlmann. The two-story brick house is a McClelland front gable that is a popular 19th-century vernacular architectural style in Davenport. The three-bay front has an off-centered main entrance and there is a polygonal window bay on the east side of the house. The house has been listed on the National Register of Historic Places since 1984.

The Piety Hill Historic District is a historic district located in downtown Lapeer in Lapeer County, Michigan, USA. It was designated as a Michigan State Historic Site and also added to the National Register of Historic Places on July 26, 1985.

The Buckminster-Kingsbury Farm is a historic farmhouse at 80 Houghton Ledge Road in Roxbury, New Hampshire. The brick house was built c. 1825, and is a well-preserved example of vernacular Federal and Greek Revival styling. The house was listed on the National Register of Historic Places in 2011.

The Carpenter and Bean Block is a historic apartment house at 1382-1414 Elm Street in Manchester, New Hampshire. Built in 1883 and enlarged in the 1890s, it is a well-preserved example of a late Italianate brick tenement building. The building was listed on the National Register of Historic Places in 2002.

The Augustus Caesar Dodge House is a historic building located in Burlington, Iowa, United States. Augustus C. Dodge came to Burlington as Registrar of the Land Office, a political appointment of President Martin Van Buren. As a Democrat, he went on to serve as the Iowa Territory's Delegate to the U.S. House of Representatives (1840-1846), one of Iowa's first two U.S. Senators (1848-1854), Minister to Spain under Presidents Franklin Pierce and James Buchanan (1855-1859), and then Mayor of Burlington (1874-1875). The two-story, brick house follows an L-shaped plan and was built sometime around in the mid-to-late 1860s. It is representative of Burlington's mid-19th century architecture. The house is not clearly defined by any particular architectural style, but the bracketed eaves allow it to be classified as a vernacular form of the Italianate style. It was listed on the National Register of Historic Places in 1980.

The William Van Asch House-Huibert Debooy Commercial Room, also known as the Central College Temporary Quarters, is a historic building located in Pella, Iowa, United States. It is one of the finest extant examples of vernacular architecture that the early Dutch settlers to Pella brought with them from the Netherlands. Both Van Asch and Debooy were among the earliest settlers in Pella. Van Asch had the two-story brick house built in 1854. Before he and his wife could move in, he rented the house to Central University of Iowa for its use. The college used it for two years. DeBooy built the 1½-story brick commercial room to the east in 1856. He bought the Van Asch's house in 1864 and joined the two buildings together with a hyphen. The DeBooys lived in the house. After they died in the early 20th century the entire complex housed apartments. The Strawtown Corporation bought it in 1974 and it now houses retail businesses.

The Schmidt House, also known as the Bandow Apartments, is a historic building located in Elkader, Iowa, United States. The two-story brick structure was built in 1867 by Wolfgang and John Blasius Schmidt, who were immigrants from Bavaria. They built their brewery next to the house, no longer extant, and it remained in operation until 1884 when prohibition passed in Iowa. The duplex is a vernacular form of the Federal style. At one time it had a common kitchen and dining room, with a summer kitchen, no longer extant, in the rear. The building was converted into apartments in the late 19th- or early 20th-century. It was listed on the National Register of Historic Places in 1977.
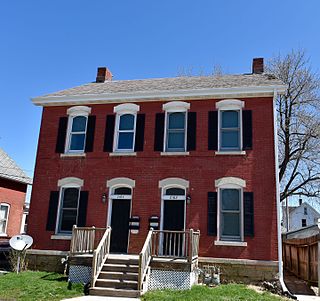
Washington Street and East 22nd Street Historic District is a nationally recognized historic district located in Dubuque, Iowa, United States. It was listed on the National Register of Historic Places in 2015. At the time of its nomination it consisted of 34 resources, which included 29 contributing buildings, and five non-contributing buildings. The focus of this district is a cluster of brick buildings around the intersection of Washington and East 22nd Streets on the north side of Dubuque. Its location west of the former Chicago Great Western Railway and the Chicago, Milwaukee, St. Paul and Pacific Railroad yards led to a large percentage of the residents here to be higher ranking railroad employees. The historic buildings are brick and frame houses, with the exception of one brick storefront/residence. Most of the houses are front or side gabled vernacular structures, and a few that are Italianate or Classical Revival. Couler Creek, which was located behind the houses on the east side of Washington Street, also affected the development of this area. There is no alley behind the houses on the east side of Washington. Flooding was also a major problem in this area until the creek was covered in a stone-arched sewer and continues to flow under ground.
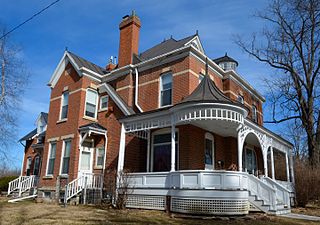
The Vogt House, also known as the Vogt-Unash House and the Kurt Vonnegut House, is a historic building located in Iowa City, Iowa, United States. The two-story, brick structure is a fine example of vernacular Queen Anne architecture. It follows an asymmetrical plan and features a high-pitched hipped roof, a gabled and a round dormer on the south elevation, a two-story gabled-roof pavilion on the east, a two-story polygonal bay with a hipped roof on the west, and a single-story addition on the back. Of particular merit is the wrap-around, latticework porch that has a round pavilion with a conical roof and finial on its southwest corner. There are also two outbuildings: a two-story frame carriage house to the west of the house, and a woodshed to the north of the main house.
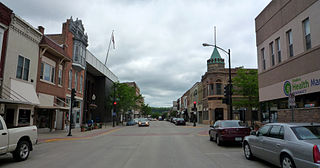
The Decorah Commercial Historic District is a nationally recognized historic district located in Decorah, Iowa, United States. It was listed on the National Register of Historic Places in 2017. At the time of its nomination it contained 126 resources, which included 85 contributing buildings, one contributing structure, and 40 non-contributing buildings. The historic district covers most of the city's central business district. Water Street, which is a major thoroughfare through the district was named after a millrace (non-extant) that rerouted water from the Upper Iowa River to serve the needs of the mills and the commercial district. The land here is relatively flat and allowed for a linear shopping area. The Broadway–Phelps Park Historic District is largely a residential area that is located to the south.

The Dr. Luther L. and Susette E. (Baker) Pease House is a historic building located in Mount Vernon, Iowa, United States. It is significant for its association with the settlement of the city that was influenced by the establishment of the Military Road, its use of locally made brick and locally quarried limestone, and its vernacular architectural techniques. Located at the intersection of the Military Road and the Cedar Rapids Road, it is thought this house was constructed in two parts. The front gable section on the right may have been built by the Albright brothers in the 1850s. They owned one of the early brickyards in town and built several houses. The side-gabled section on the left is believed to have been built after Dr. Pease bought the property in 1866. It was built using bricks from the G.W. Robinson brickyard, the main brick and lime manufacturer in Mount Vernon at the time. Pease was a prominent physician in town and served as the city's first mayor. The two-story brick house features mid-19th century stylistic influences. It was listed on the National Register of Historic Places in 2020.

The George W. and Mary J. (Maxwell) Robinson House, also known as the Johnston B. Robinson House, is a historic building located in Mount Vernon, Iowa, United States. It is significant for being constructed of locally made brick and locally quarried limestone, and its vernacular architectural techniques. This house probably incorporated the original single-story frame house that was built at this location c. 1865. In 1887, George W. Robinson rebuilt the house as a two-story brick structure. It was built on the same property as Robinson's brickyard, the main brick and lime manufacturer in Mount Vernon at the time. The American Vernacular house is capped with a hipped roof and it features a wrap-around Neoclassical front porch that was added in the early 1900s. It was listed on the National Register of Historic Places in 2020.
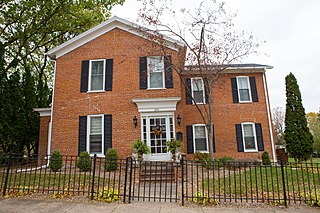
The James J. and Anna J. (Linean) Smith House No. 2, also known as the D.L. and Margaret (Craig) Boyd House, is a historic building located in Mount Vernon, Iowa, United States. It is significant for its association with the settlement of the city that was influenced by the establishment of the Military Road, its use of locally made brick and locally quarried limestone, and its vernacular architectural techniques. This was the second of two brick houses built by the Smiths. The first house was built in 1859 on Third Avenue SW. They sold it after they had this house built in 1864. They added a large brick addition onto the north side of the house in 1875–1876. The two-story side-gabled structure features mid-19th century stylistic influences. Smith opened the first livery stable in Mount Vernon and became quite wealthy because of it and his land holdings. The house was listed on the National Register of Historic Places in 2020.
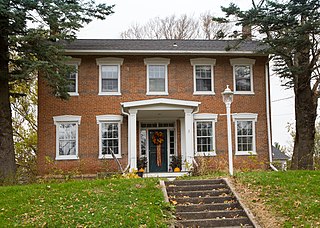
The Augustus and Elizabeth (Huntsberger) Bauman House, also known as the Platner House and the Camp House, is a historic building located in Mount Vernon, Iowa, United States. It is significant for its association with the settlement of the city that was influenced by the establishment of the Military Road, its use of locally made brick and locally quarried limestone, and its vernacular architectural techniques. The house was built along the Military Road about 1854, which was the year the Bauman's moved to Mount Vernon. It was constructed by brothers Henry and William Albright, who were the town's first masons. The two-story, side-gabled brick house features Early Republic stylistic influences. In 1857, the land on which the house was built was platted as Bauman's Addition, making this house a representative of the town's early development. The house was listed on the National Register of Historic Places in 2020.

