
The Myers-White House, also known as Sycamore Grove, is a private residence located near Hertford in the Bethel Township of Perquimans County, North Carolina. It is one of the oldest private homes in the state. The exact construction date is not known. It was likely constructed in the early 1700s. Thomas Long (~1730) is assumed to be the architect and builder. It is a 1+1⁄2-story frame dwelling with brick ends and a gambrel roof. It is one of the two known gambrel roof houses with brick ends in the state. It is a member of the small group of 18th century frame houses with brick ends in northeast North Carolina; the group includes the Sutton-Newby House and the Old Brick House.

Rotheram Mill House, also known as Harmony Mills, is a historic home located at Newark, New Castle County, Delaware. The house was built about 1740, as a 1+1⁄2-story, five-bay, gambrel roofed brick dwelling. Before 1775, the roof was raised to a full three-bay second story with a gable roof. It has a two-story rear kitchen wing.
Willowdale, also known as Smith Place, Gunther Farm, and Willow Dale, is a historic home located at Painter, Accomack County, Virginia. It is a two-story, five-bay, gambrel roofed, frame dwelling with brick ends. There is a two-bay, single story extension that provides service from a 1+1⁄2-story kitchen with a large brick cooking fireplace at the south end. The wing dates to the early-19th century. The main block is an expansion of a 17th-century patent house of 1+1⁄2 stories that now forms the parlor at the north end of the main block. The house is representative of the vernacular "big house, little house, colonnade, kitchen" style that was common in colonial homes on the Eastern Shore of Virginia. Also on the property are the contributing ruins of a barn. Willowdale is one of the few remaining examples of the dwelling of an early colonial settler, landowner and farmer. The Smith family remained owners of Willowdale from 1666 until 2018.
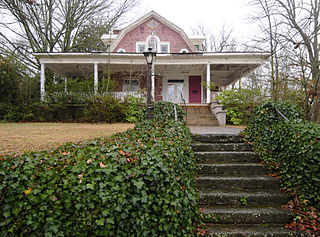
Albright-Dukes House, also known as the Dukes House, is a historic home located at Laurens, Laurens County, South Carolina. It was built about 1904, and is a two-story, Dutch Colonial Revival style frame dwelling. It features a cross-gambrel roof and the shingled gambrel ends with Palladian windows. It has a single-story porch, supported by Tuscan order columns.
Jordan House is a historic home located near Windsor, Bertie County, North Carolina. It was built about 1738, and is a one-story, Quaker plan brick dwelling with a gable roof. It features two interior T-stack end chimneys. The interior was destroyed by fire in 1928.

George Sperling House and Outbuildings is a historic home and farm located near Shelby, Cleveland County, North Carolina. The house was built in 1927, and is a two-story, Classical Revival style yellow brick dwelling. The contributing outbuildings were built between about 1909 and 1920 and include: a two-story, gambrel roof mule barn with German siding; corn crib; hog pen; wood house; two-story granary; smokehouse; generator house; and a tack house. Also on the property is the barn, built in 1927.
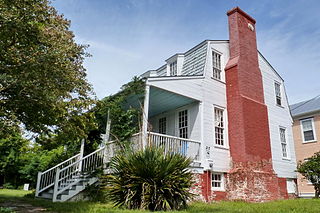
York-Gordon House, more accurately known as the Patrick and Mary Gordon house, is a historic dwelling located at New Bern, Craven County, North Carolina. It was built in 1771, as documented by a letter from Patrick Gordon to William Hooper. Early title research suggested that the house was much older and belonged to Susan York; she evidently lived in an earlier house on this site; her house was probably destroyed in the great storm of 1769. The 1771 house is a 1+1⁄2-story, five bay, frame dwelling with a gambrel roof and Georgian style design elements. A Federal chimneypiece replaced an earlier Georgian chimneypiece in the early 19 century. The house is sheathed in shiplap siding over brick-filled walls, rests on a brick over ballast stone foundation and features a full-width, one-story shed-roof porch, which was added 1786, based on estate records.
Old Town Plantation is a historic plantation house located near Battleboro, Edgecombe County, North Carolina. It was built about 1742, and is a 1+1⁄2-story, frame dwelling with a gambrel roof on a brick foundation. It features a double-shoulder Flemish bond chimney with small brick wings, and two other brick chimneys. The house has a hall-and-parlor plan. Also on the property is a contributing log storage house with a pyramidal roof and a board-and-batten door. The house was moved in 1983, to a new site less than one mile west of the original site.
Walston-Bulluck House, also known as the Pender Museum, is a historic home located at Tarboro, Edgecombe County, North Carolina. It was built about 1795, and is a one-story, three bay, frame dwelling. It has a Hall and parlor plan and two reconstructed double-shouldered brick end chimneys. The house is sheathed in weatherboard, has a gable roof, and rests on a brick pier foundation. It was moved from its original location near Conetoe to its present site in 1969, and restored by the Edgecomb County Historical Society.
John P. Lawrence Plantation is a historic tobacco plantation house and national historic district located near Grissom, Granville County, North Carolina. The house was built about 1845, and is a two-story, three bay, "T"-plan, heavy timber frame Greek Revival style dwelling. It has a low hipped roof, brick-walled basement, and one-story front porch with a hipped roof. Also on the property are the contributing smokehouse, kitchen, schoolhouse, corn crib, and gambrel roofed stable.
Red Hill is a historic plantation house located near Bullock, Granville County, North Carolina. The house consists of three parts: a 1+1⁄2-story, two-bay gambrel-roofed Georgian style center block built about 1776; a 1+1⁄2-story, two-bay one-room, gable-roofed Georgian style block with transitional Federal features, built about 1807; and a very tall two-story, three-bay, transitional Federal/ Greek Revival style addition, built about 1820, style frame I-house dwelling. It has a full basement, full width front porch, and exterior brick chimneys. Across from the house is the 2+1⁄2-story heavy timber frame tobacco manufactory. Also on the property are the contributing wash house / striphouse, open wellhouse, smokehouse, privy, and flower house / chicken house.

Patton Farm is a historic farm complex located near Phillipsville, Haywood County, North Carolina. The farmhouse was built about 1880, and is a two-story, three bay by one bay, brick dwelling with Italianate style design elements. It has a gable roof and a 2 1/2-story brick rear ell. Also on the property are the contributing gambrel roof barn, a small frame woodshed, a smokehouse, and a small board-and-batten dwelling. The Patton Farm was established about 1830.
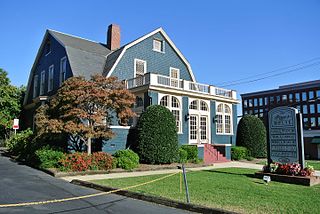
Mayes House is a historic home located at Charlotte, Mecklenburg County, North Carolina. It was built about 1902, and is a two-story, Shingle Style frame dwelling. The house has a cross-gambrel slate roof, raised brick basement, projecting bays, and a front porch. It is currently being used as an office building.
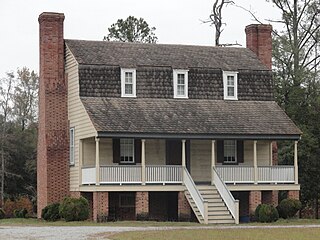
Francis Parker House, also known as Parker's Big Run or High House, is a historic home located near Murfreesboro, Northampton County, North Carolina. It was built about 1785, and is a 1+1⁄2-story, hall and parlor plan, Georgian style frame dwelling with a one-story rear wing. It has a gambrel roof, is sheathed in weatherboard, sits on a raised brick basement, and rebuilt massive paved double-shoulder exterior end chimneys. The house was moves to its present location in 1976. The contributing Vaughan house and pyramidal-roof frame dairy, were also moved to the site.

Old Brick House is a historic home located at Elizabeth City, Pasquotank County, North Carolina. It was built about 1750, and is a 1+1⁄2-story frame dwelling with brick gable ends. It sits on a raised brick basement, has a gable roof with dormers, and two interior end chimneys with molded caps. The interior features a richly carved mantel with an elaborate broken ogee pediment. It is one of the few brick-end buildings in the state. It is a member of the small group of 18th century frame houses with brick ends in northeast North Carolina; the group includes the Sutton-Newby House and the Myers-White House.
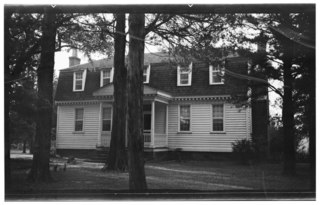
Belvidere, also known as the Exum Newby House and Lamb House, is a historic plantation house located at Belvidere, Perquimans County, North Carolina. It was built about 1767, and is a 1+1⁄2-story, five bay, frame dwelling with an unusual hip on gambrel roof. The Georgian style dwelling is sheathed in weatherboard and rests on a brick pier foundation. In the mid-1970s, Belvidere was sold to radio personality Wolfman Jack.

Silvermont is a historic home located at Brevard, Transylvania County, North Carolina. It was built in 1916–1917, and is a two-story, five bay, Colonial Revival style brick dwelling with a gambrel roof. Also on the property is a one-story, stone veneer cottage. It has a rear ell, two-story front portico supported by columns with Corinthian order capitals, one-story wraparound porch, porte cochere, and sunroom. The house and grounds were donated to Transylvania County in 1972, and serve as a public recreation center.
Garrett's Island House is a historic home located near Plymouth, Washington County, North Carolina. It was built about 1760, and is a 1+1⁄2-story, Georgian / Federal style frame dwelling with a gambrel roof. It has a shed roofed front porch and double-shouldered exterior brick chimney. Garrett's Island House is thought to be the oldest extant dwelling in Washington County.
Harry Fitzhugh Lee House is a historic home located at Goldsboro, Wayne County, North Carolina. It was built in 1922, and is a two-story, five bay, Colonial Revival style brick dwelling with a gambrel roof and frame shed-roof dormers. A 1+1⁄2-story gambrel roofed addition was built in 1939. It features a covered porch supported by paired Doric order pillars. It was the home of Harry Fitzhugh Lee, a prominent Goldsboro businessman and a great-nephew of General Robert E. Lee.
Alfred and Martha Jane Thompson House and Williams Barn is a historic home located near New Hope, Wilson County, North Carolina. It was built in approximately 1895, and is a one-story, three bay, frame double-pile dwelling with Greek Revival and Italianate style design elements. It is sheathed in weatherboard and has a brick pier foundation and an engaged front porch. The property also contains a gambrel roofed barn built about 1930.















