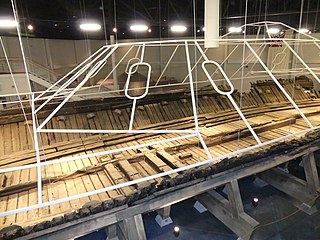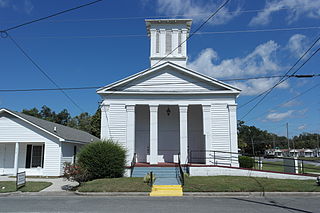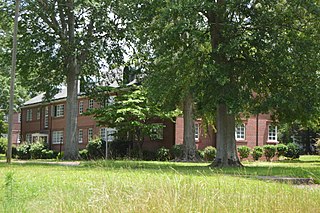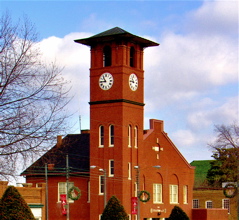
Kinston is a city in Lenoir County, North Carolina, United States, with a population of 19,900 as of the 2020 census. It has been the county seat of Lenoir County since its formation in 1791. Kinston is located in the coastal plains region of eastern North Carolina.

The Kinston Indians were a Minor League Baseball team of the Carolina League (CL) located in Kinston, North Carolina, from 1978 to 2011. They played their home games at Grainger Stadium, which opened in 1949.

CSS Neuse was a steam-powered ironclad ram of the Confederate States Navy that served in the latter part the American Civil War and was eventually scuttled in the Neuse River to avoid capture by rapidly advancing Union Army forces. In the early 1960s, she produced approximately 15,000 artifacts from her raised lower hull, the largest number ever found on a recovered Confederate vessel. The remains of her lower hull and a selection of her artifacts are on exhibit in Kinston, North Carolina at the CSS Neuse Civil War Museum, a North Carolina State Historic Site. The ironclad is listed on the National Register of Historic Places.

William Lee Stoddart (1868–1940) was an architect who designed urban hotels in the Eastern United States. Although he was born in Tenafly, New Jersey, most of his commissions were in the South. He maintained offices in Atlanta and New York City.

Kinston Baptist-White Rock Presbyterian Church is a historic Presbyterian and Baptist church building located at 516 Thompson Street in Kinston, Lenoir County, North Carolina. It was built in 1857–1858, and is a rectangular, temple-form Greek Revival style frame building with a pedimented front gable roof. It features a bold distyle in antis portico with enclosed end bays. The church was built for the Kinston Baptist Church and moved to its present (third) location in 1901 after its purchase by an African-American Presbyterian congregation which it has served since that time.

Baptist Parsonage, also known as Archbell House, is a historic Baptist church parsonage located at 211 S. McLewean Street in Kinston, Lenoir County, North Carolina. It was built about 1858, and is a two-story, double-pile, center-hall-plan Greek Revival style frame dwelling. It is sheathed with weatherboard siding, has a hipped roof, and paired stuccoed interior chimneys.

Salem Town Hall is a historic town hall located at Winston-Salem, Forsyth County, North Carolina, United States. It was designed by architect Willard C. Northup and built in 1912. It is a two-story brick building with stone, cement and wood trim. It features a three-story corner bell tower and has Italianate and local Moravian design elements. The building housed the Salem Town offices until it consolidated with the town of Winston in 1913, then moved to the newly built Winston-Salem City Hall in 1926. The building continued to be used as a fire station until the mid 1970s. It was subsequently renovated into offices.

Harmony Hall, also known as the Peebles House, is a historic building located at 109 East King Street in Kinston, North Carolina, United States. The 18th-century house, the oldest building in Kinston, was owned by North Carolina's first elected governor. The house briefly served as the de facto state capitol during the Revolutionary War. The building has been expanded and renovated throughout its history, transitioning from the Georgian and Federal styles to Greek Revival. One of the prominent features of the house is the two-story porch on the facade. Harmony Hall was added to the National Register of Historic Places (NRHP) in 1971 and serves as a house museum operated by the Lenoir County Historical Association.

Robert L. Blalock House is a historic home located at Kinston, Lenoir County, North Carolina. It consists of the original two-story, three-bay, double-pile, side-hall-plan Greek Revival style main block dated to the 1850s, and a large, two-story rear ell. It has a one-story gable-roofed wing and a small shed-roofed room north of the rear ell and a complex arrangement of one- and two-story additions and enclosed porches to the south. The house was renovated in the 1920s in the Classical Revival style. It features a full-width front porch supported by groups of square-section brick columns with a round corner pavilion and porte-cochère. It has housed a funeral home since 1947.

B. W. Canady House is a historic home located at Kinston, Lenoir County, North Carolina. It was built about 1883, and is a two-story, L-shaped, Italianate style frame dwelling. It has a gable roof, gabled two-story projecting central entrance bay, and one-story rear wing. It features a wraparound front porch, pendant eave brackets, a paneled frieze, and tall brick interior chimneys with elaborate panelled stacks and corbelled caps.
Jesse Jackson House is a historic home located near Kinston, Lenoir County, North Carolina. It was built about 1840, and is a two-story, five-bay, Greek Revival style frame dwelling. It has a gable roof, sits on a brick foundation, and has flanking concave shouldered chimneys. The front facade features a one-story porch featuring a diminutive entablature supported by wooden pillars.

Lenoir County Courthouse is a historic courthouse located at Kinston, Lenoir County, North Carolina. It was built in 1939, and is a three-story, H-shaped, Moderne style building. It is faced with a limestone veneer and accented by streamlined, stylized ornament. It features a tetrastyle in antis portico of square fluted piers.

Sumrell and McCoy Building is a historic commercial / industrial building located at Kinston, Lenoir County, North Carolina, built in 1910. It is a two-story and basement brick structure of heavy post and beam construction, using both wood and steel members. It has a raised parapet, topped by tile coping. The building measures 30,000 square feet, and housed a wholesale grocery business.

Hotel Kinston is an historic hotel building located at Kinston, Lenoir County, North Carolina. It was built in 1927–1928, and is an 11-story, steel frame Art Deco-style building. It is sheathed in red brick with cast stone Moorish stylistic details at the main entrance and top floors. It was operated as a hotel until the 1960s. It houses senior citizen apartments.

Kinston Apartments is a historic apartment complex located in Kinston, Lenoir County, North Carolina. It was built about 1940, and is a five building Colonial Revival style brick-faced complex, with the buildings positioned in a "U"-shape. The buildings are two-story, with full basements, and have Moderne style decorative elements. Three of the buildings have four apartment units, with two having two three-bedroom apartments. The buildings were renovated in 2003. It is locally referred to as Kinston Oaks.

Peoples Bank Building is a historic bank building located at Kinston, Lenoir County, North Carolina. It was built about 1923, and is a modest two-story, cinder block building, sheathed in brick and in the Classical Revival style. It has a flat roof with raised parapet ornamented by brick panels outlined in limestone. The front facade features a large arched opening with a stone surround. The building housed one of only two African-American-owned banks to operate in the city of Kinston. The bank ceased to operate in 1931, and the building has housed a number of commercial enterprises.

Atlantic and North Carolina Railroad Freight Depot was a historic freight depot located at Kinston, Lenoir County, North Carolina. It was built in 1900 by the Atlantic and North Carolina Railroad, and is a two-story Romanesque style building faced in tan brick. It had a standing seam tin gable roof with a monitor roof and 11 freight bays.

American Tobacco Company Prizery, also known as the Nantucket Warehouse, is a historic tobacco prizery located at Kinston, Lenoir County, North Carolina. It was built in 1901 by the American Tobacco Company, and is a two-story, load-bearing brick building that was constructed in five phases beginning about 1901. The facility’s “prizery” name refers to its specialized function, the operation of a screw press to pack tobacco in hogsheads for shipping.

Henderson Fire Station and Municipal Building is a historic fire station and city hall located at Henderson, Vance County, North Carolina. The fire station was built in 1908, and is a two-story, red brick eclectic building with a seven-flight stair clock tower. The city hall section was added in 1928, and is a one-story, L-shaped brick structure.

The Standard Drug No. 2 is a historic commercial building located in Kinston, Lenoir County, North Carolina. It was built between 1918 and 1924, and is a two-story, brick Commercial Style with street level, plate-glass windows. The interior retains an Art Deco-style lunch counter and pressed metal ceiling. Sit-ins were held at the lunch counter in 1960 and 1961, to protest segregation.























