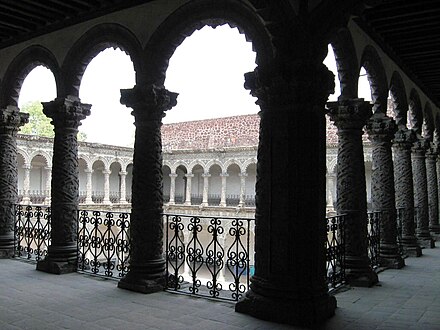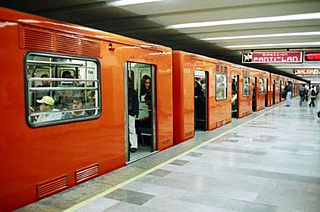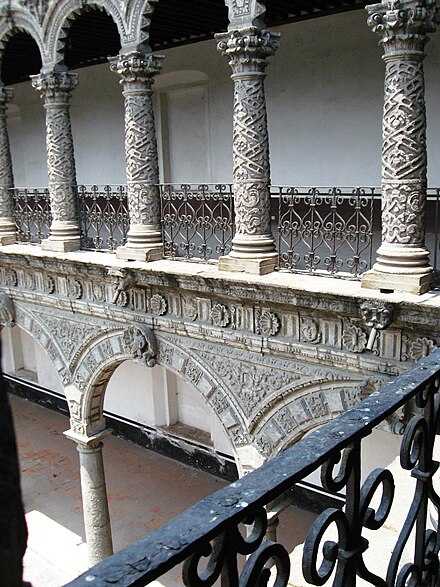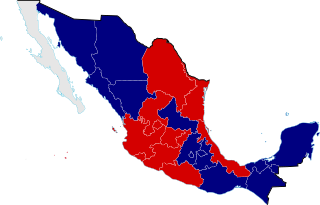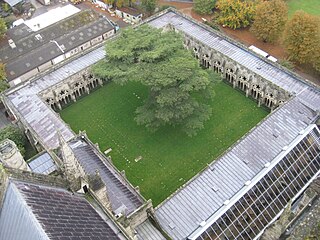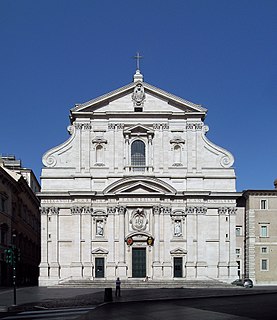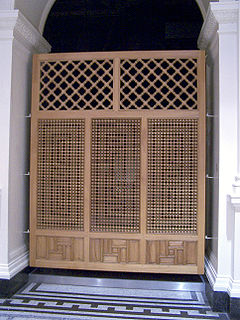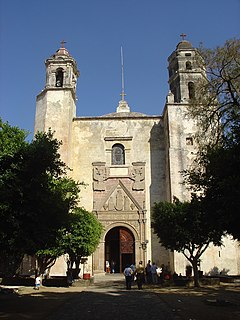
The Monasteries on the slopes of Popocatépetl are fourteen 16th-century monasteries which were built by the Augustinians, the Franciscans and the Dominicans in order to evangelize the areas south and east of the Popocatépetl volcano in central Mexico. These monasteries were recognized by the UNESCO as World Heritage Sites in 1994, because they served as the model for the early monastery and church buildings as well as evangelization efforts in New Spain and some points beyond in Latin America. These monasteries almost uniformly feature a very large atrium in front of a single nave church with a capilla abierta or open chapel. The atrium functioned as the meeting point between the indigenous peoples and the missionary friars, with mass for the newly converted held outdoors instead of within the church. This arrangement can be found repeated in other areas of Mexico as these friars continued to branch out over New Spain.
Santo Domingo in Mexico City refers to the Church of Santo Domingo and its Plaza, also called Santo Domingo. Both are located three blocks north of the Mexico City Metropolitan Cathedral following Republica de Brasil Street with Belisario Dominguez Street separating the two.

The Church of San Bernardo stands at the corner of Avenida 20 de Noviembre and Venustiano Carranza Street just south of the Zocalo or main plaza of Mexico City. It was part of a convent of the same name that was founded in 1636, but was closed along with all convents and monasteries during the La Reforma period in 1861. Currently, only the church remains of the convent complex.

La Santísima Church is located 12 La Santísima Street at corner of Emiliano Zapata Street in the historic center of Mexico City. Its full name is Temple and Hospital of the Most Holy Trinity. The church was built between 1755 and 1783 as a temple for the adjoining hospital/hospice for priests. The hospital functioned until 1859, when the Reform Laws nationalized much of Church’s property in Mexico. The church still retains its original function but the adjoining hospital and office sites have since moved into private hands with only parts of the original structures still intact and preserved.

La Enseñanza Church (1772-1778) is located on 104 Donceles Street in the historic center of Mexico City. The Mexican Churrigueresque style of this church, especially that of its altarpieces, is upheld as the pinnacle of the Baroque period in Mexico, as this style soon gave way to the Neoclassic shortly after this church was built. The church’s official name is Iglesia de Nuestra Señora del Pilar. The former convent was called El Convento de la Enseñanza La Antigua, from which is derived the church’s popular name. After the Reform War, the convent was disbanded. The complex has had various uses, but the church has been returned to its sacred function.

The Caricature Museum is located in an 18th-century Baroque building in the historic center of Mexico City. It was opened in 1987 to preserve and promote the history of Mexican cartooning, done for both political and entertainment purposes. The historic building it occupies was originally the home of Cristo College, a royal college established in 1612.

San Ildefonso College currently is a museum and cultural center in Mexico City, considered to be the birthplace of the Mexican muralism movement. San Ildefonso began as a prestigious Jesuit boarding school, and after the Reform War it gained educational prestige again as National Preparatory School. This school and the building closed completely in 1978, then reopened as a museum and cultural center in 1992. The museum has permanent and temporary art and archeological exhibitions in addition to the many murals painted on its walls by José Clemente Orozco, Fernando Leal, Diego Rivera and others. The complex is located between San Ildefonso Street and Justo Sierra Street in the historic center of Mexico City.
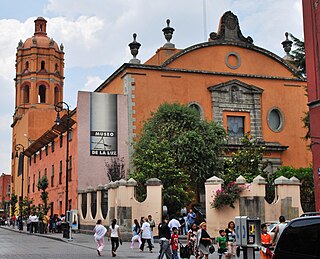
The San Pedro y San Pablo College colonial church and school complex built in late 16th and early 17th centuries, located in the historical center of Mexico City district of Mexico City, Mexico.

The Museo Nacional de las Intervenciones is located in a former monastery, which was built on top of an Aztec shrine. The museum in split into two sections. The downstairs is dedicated to the site’s history as a monastery, and the upstairs rooms are dedicated to artifacts related to the various military conflicts that have taken place on Mexican soil and how these have shaped the modern Mexican republic. The museum is located on Calle 20 de Agosto, one block east from Division del Norte, following Calle Xicoténcatl, in Churubusco. It is one of five museums that are operated directly by the Instituto Nacional de Antropología e Historia (INAH).

The House of the Marquis of Uluapa is located on 5 de Febrero Street in the historic center of Mexico City, Mexico. No one knows who originally owned the house but it has been proven that it never belonged to the Marquis of Uluapa. For this reason, it is officially archived only as “the house at number 18, 5 de Febrero Street.” However, the house remains popularly known as the House of the Marquis of Uluapa.

The Church of San Francisco is located at the western end of Madero Street in the historic center of Mexico City, near the Torre Latinoamericana and is all that remains of the church and monastery complex. This complex was the headquarters of the first twelve Franciscan friars headed by Martín de Valencia who came to Mexico after receiving the first authorization from the Pope to evangelize in New Spain. In the early colonial period, this was one of the largest and most influential monasteries in Mexico City. It was built on the site of where Moctezuma II’s zoo once was. At its peak, the church and monastery covered the blocks now bordered by Bolivar, Madero, Eje Central and Venustiano Carranza Streets, for a total area of 32,224 square meters.

The Ex-monastery of Santiago Apóstol is located in the town of Cuilapan de Guerrero in the Mexican state of Oaxaca. The fortress-like complex is easily seen from the highway as one travels south from the capital city of Oaxaca on the road leading to Villa de Zaachila, and it is visited by both Mexican and international tourists. The complex is located on a small hill which gives it a view of much of the valley area. It is one of the most extravagant and elaborate colonial era constructions in Oaxaca, but it is often overlooked in favor of churches and monasteries located in the Mexico City area. Built of green quarried stone and river rocks, it is a quiet place where footsteps can echo in the hallways. The extravagances of the site, including the tall basilica, the elaborate baptismal font, the Gothic cloister and murals remain as national treasures. The decorative work of the monastery, especially its murals, are important because they show a systematic blending of indigenous elements into the Christian framework, done in order to support the evangelization process in the local Mixtec and Zapotec peoples. The single-naved church is used for worship but the roofless basilica and cloister are under the control of INAH, which uses many of the second-floor rooms of the cloister as workshops for restoration projects and runs a small museum with important liturgical items from the 16th century.

The Convento de San Esteban is a Dominican monastery situated in the Plaza del Concilio de Trento in the city of Salamanca.
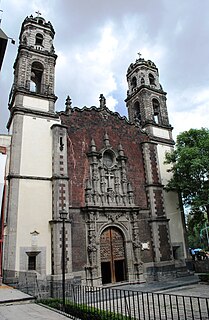
The Santa Veracruz Church in the historic center of Mexico City is one of the oldest religious establishments in Mexico City and was the third most important church in the area in the 16th century. It was established by a religious brotherhood founded by Hernán Cortés.

Regina Coeli is a Roman Catholic parish church and former convent built in the historic center of Mexico City, on the corner of Regina and Bolivar Streets.

The monastery of San Martiño Pinario is a Benedictine monastery in the city of Santiago de Compostela, Galicia, Spain. It is the second largest monastery in Spain after San Lorenzo de El Escorial.

The Monastery of Sant Jeroni de Cotalba is a monastic building of Valencian Gothic, Mudéjar, Renaissance, Baroque and Neoclassical styles constructed between the 14th and 18th centuries, located in the municipal area of Alfauir, (Valencia), Spain, about 8 km. from the well-known city of Gandia.

The Cuernavaca Cathedral is the Roman Catholic church of the Diocese of Cuernavaca, located in the city of Cuernavaca, Morelos, Mexico. The church and its surrounding monastery is one of the early 16th century monasteries in the vicinity of the Popocatepetl volcano, built initially for evangelization efforts of indigenous people after the Spanish conquest of the Aztec Empire. By the 18th century, the church of the monastery began to function as the parish church of the city and in the late 19th century, it was elevated to the rank of a cathedral. Unlike many cathedrals in Mexico, this one does not face the city’s main square, but rather is located just to the south, in its own walled compound, which it shares with a number of other structures. Unlike the other monastery structures from its time, the importance of this church provoked a number of renovation projects, the last of which occurred in 1957. This one took out the remaining older decorations of the interior and replaced them with simple modern ones. This renovation work also uncovered a 17th-century mural that covers 400 square metres (4,300 sq ft) of the interior walls and narrates the story of Philip of Jesus and twenty three other missionaries who were crucified in Japan.

The Minor Basilica and Convent of Nuestra Señora de la Merced is a church, designed in the Baroque style known as Churrigueresque, located in Lima, Peru. The church was built under Friar Miguel de Orenes in 1535. The Blessed Virgin Mary of Mercy, the patroness of the Peruvian Armed Forces, is venerated in the Basilica. The Mercedarians not only evangelized the region but helped develop Lima by building many of the churches preserved today.

The Convento de la Madre de Dios is a Dominican convent located in the city of Toledo. It was founded at the end of the 15th century as a nunnery by Leonor and María de Silva, daughters of the Count of Cifuentes. It was a cloistered monastery, a Guardia Civil barracks, and finally a university campus after its acquisition by the University of Castilla-La Mancha to expand the facilities of the Faculty of Juridical and Social Sciences.
