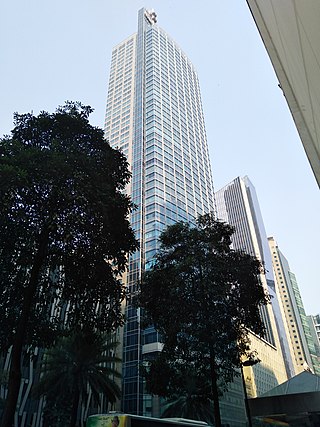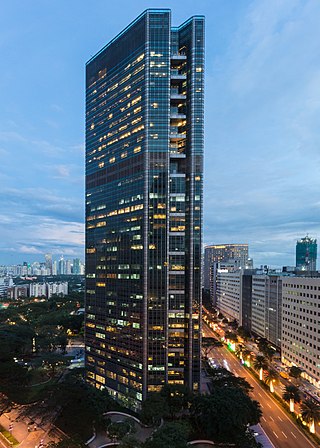
The Philippine Bank of Communications Tower, more commonly known as PBCom Tower, is an office skyscraper ranked officially as the second tallest building in the Philippines. It was previously the tallest building in the Philippines, a title it held starting year 2000 until the completion of Federal Land Tower in early 2017. It has a total ground to architectural top height of 259 metres (850 ft), with 52 storeys including an 8-level radio tower. It is a joint development of Filinvest Asia Corporation (FAC) and the Philippine Bank of Communications (PBCom). The building is the home of PBCom, one of the oldest Philippine banks. The bank occupies the building's first ten floors, with a food court on the seventh floor.

Tower One & Exchange Plaza is one of the tallest skyscrapers in the Philippines. It is located in the Makati Central Business District and has a height of 160 meters (520 ft). The building has 35 floors above ground level, and is originally planned to be the first of three towers for the Ayala Triangle. Plans for the construction of the two additional buildings did not materialize until 2021, due to the completion of the Ayala Triangle North complex. The area adjacent to the tower composes of 3 buildings, the Ayala Tower One, The Makati Stock Exchange (MkSE) and the former trading floor of the Philippine Stock Exchange.

G.T. Tower International is an office skyscraper located in Makati, Philippines. The "G.T." in the name stands for George Ty, the building's owner and chairman of the Metrobank Group. Standing at 217 meters (712 ft), it is currently the 16th-tallest building in the country and Metro Manila as well. The building has 47 floors above ground, and 5 basement levels for parking.

Greenbelt, also known as Ayala Malls Greenbelt, is a shopping mall located at Ayala Center, Makati, Metro Manila, Philippines. It is owned by Ayala Malls, a real-estate subsidiary of Ayala Land, which is an affiliate of Ayala Corporation. It opened in 1988 after merging existing structures and is one of the Ayala Corporation's flagship projects. The mall offers a mix of high-end retail shops, restaurants, amenities, leisure and entertainment. Currently, the mall has five sections: two enclosed areas, two buildings with open-air shopping areas, and Greenbelt 5, which was opened in 2007.

The Residences at Greenbelt – San Lorenzo Tower is a residential condominium skyscraper in Makati, Philippines. It is the second of three buildings being constructed as part of The Residences at Greenbelt (TRAG) complex, and is the highest of the three. It is the 21st-tallest building in the country and Metro Manila with a height of 204.5 meters (671 ft) from the ground to its architectural spire.

The Residences at Greenbelt – Manila Tower is a residential condominium skyscraper in Makati, Philippines. It is the third of three buildings constructed as part of The Residences at Greenbelt (TRAG) complex, and has a similar dimension to The Residences at Greenbelt - Laguna Tower. It is one of the tallest skyscrapers in the Philippines with a height of 170.75 meters (560.2 ft) from the ground to its architectural top.

The Residences at Greenbelt – Laguna Tower is a residential condominium skyscraper in Makati, Philippines. It is the first of three buildings being constructed as part of The Residences at Greenbelt (TRAG) complex, and is the basis of the now being constructed The Residences at Greenbelt - Manila Tower. It is expected to be one of the tallest skyscraper in the Philippines with a height of 170.75 meters (560.2 ft) from the ground to its architectural top.

The Petron Megaplaza is an office skyscraper located in Makati, Philippines. It previously held the title as the tallest building in the Philippines from 1998 to 2000 when the PBCom Tower was topped-off. It currently holds the title as the 5th tallest building in Makati, and the 9th-tallest building in the country and Metro Manila as well. It has a total ground to architectural spire top height of 210 meters, soaring at 45 storeys high.

Robinsons Summit Center, formerly known as the JG Summit Center, is an office skyscraper located in Makati, Philippines. It is owned by JG Summit Holdings, Inc., and developed by its real estate arm, Robinsons Land Corporation. It stands at 174 meters (571 ft), is currently the 9th-tallest complete building in Makati, and is one of the tallest buildings in the Philippines.

The AIA Tower, formerly the Philamlife Tower, is an office skyscraper located in Makati, Philippines. It is owned and developed by Philam Properties Corporation, the real estate arm of the Philippine American Life and General Insurance Company. Standing at 200 meters (660 ft), it is currently the 7th-tallest building in Makati, and is the 14th-tallest building in the country and Metro Manila as well. The building has 48 floors above ground, and 5 basement levels for parking. It is also the current headquarters of AIA Philippines since 2023, which was renamed to AIA Tower.

The Enterprise Center is an office skyscraper located in Makati, Philippines. It is owned and developed by KSA Realty Corporation, a joint venture of the Kuok Group, ING, and A. Soriano Corporation (ANSCOR). The taller Tower I of the complex stands at 171.9 metres and is currently the 74th tallest building in the Philippines.
The University of Santo Tomas College of Architecture is the architectural school of the University of Santo Tomas, the oldest and the largest Catholic university in Manila, Philippines.

The Zuellig Building is an office skyscraper located in the Makati Central Business District in Metro Manila, Philippines, and is one of buildings taller than 150 m in the area. It is owned by the Zuellig Group and developed by its real estate arm, Bridgebury Realty Corp. It rises to 160 meters (520 ft), and was the first Platinum level LEED Core and Shell building in the Philippines upon its completion in 2013.

Paseo de Roxas is a prime commercial artery in the Makati Central Business District of Metro Manila, Philippines. It is a two- to six-lane avenue that cuts through the middle of the business district connecting San Lorenzo Village in the west to Bel-Air Village in the east.

The Makati Central Business District is a privately-owned financial and central business district in the Philippines located in the heart of Makati in Metro Manila. It is politically and administratively known as "Central Cluster" in the West District of Makati. It is different from the Makati civic center known as "Makati Poblacion" which is situated at the northeast portion of the district. It is bounded by EDSA, Amorsolo Street, Ayala Avenue, Gil Puyat Avenue, Osmeña Highway, South Luzon Expressway, Metro Manila Skyway, Zobel Roxas Street, Ocampo Street, Metropolitan Avenue, Nicanor Garcia Street, Kalayaan Avenue, Makati Avenue, Anza Street, Polaris Street, Orion Street, Mercedes Street, Amapola Street and Estrella Street. The whole district occupies barangays of San Antonio, San Lorenzo, Bel-Air, and Urdaneta.

The Pacific Star Building, also known as the Nauru Building, is a 29-storey high-rise building in Makati, Metro Manila, Philippines. It was the tallest building in the country upon its completion.

The Ayala Triangle Gardens is a 2-hectare (4.9-acre) landscaped urban park in Makati, Metro Manila, Philippines. It is a triangular public garden and courtyard in the center of the Makati Central Business District. It was named after its owner and developer Ayala Land, and opened to the public in November 19, 2009. Inspired by Hyde Park in London, the park, which is dotted with palms, acacia trees, and tropical foliage, is considered one of the few "green" areas in Makati.

L. V. Locsin Building is a 19-storey office building at 6752 Ayala Avenue. Named after its designer, National Artist for Architecture Leandro Locsin, and completed in 1985, it is notable for its Brutalist architectural style and the architect's signature of floating volumes. With an estimated height of 74.8 meters (245 ft), the building is the first in the Philippines to have no corner columns, evident in the corners of the building where the main emergency staircase is located, highly visible at night with the lights switched on.

Smart Tower is a 36-storey skyscraper in 6799 Ayala Avenue, Makati.
Makati Sky Plaza is a 23-storey high-rise office building in Makati, Metro Manila, Philippines. It is located along Ayala Avenue in the Makati CBD and was completed in 1999. The building's primary tenants include the Philippine headquarters of Standard Chartered Bank, Japan Airlines, and The Bank of Tokyo-Mitsubishi UFJ.

















