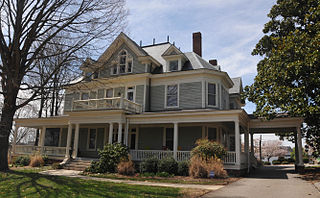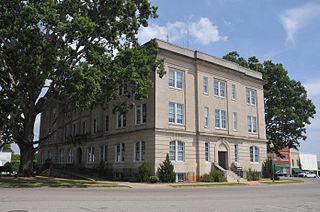
Seclusaval and Windsor Spring is a historic property in Richmond County, Georgia that includes a Greek Revival building built in 1843.

Milford, also known as the Relfe-Grice-Sawyer House, is the oldest two-story brick home located near Camden, Camden County, North Carolina, United States.
Leslie N. Boney Sr. (1880–1964) was an American architect who focused on schools. He designed approximately 1,000 schools or additions to schools, and his works appear in 51 of North Carolina's 100 counties.

Taylor-Utley House is a historic home located at Fayetteville, Cumberland County, North Carolina. It was built about 1848, and is a 2 1/2-story, three bay, gable roofed frame dwelling in a vernacular Greek Revival style. It has a two-story wing added in 1932.

Hylehurst, also known as the John W. Fries House, is a historic home located at Winston-Salem, Forsyth County, North Carolina, United States. It was designed by Henry Hudson Holly and built in 1884. The house is a three-story, Queen Anne style dwelling. It features projecting gable ends with timbering and scalloped shingles and a wraparound verandah. It was built for John W. Fries, a prominent Winston-Salem industrialist, whose father built the Arista Cotton Mill Complex.

William Allen Blair House is a historic home located at Winston-Salem, Forsyth County, North Carolina. It was built in 1901, and is a two-story, Colonial Revival style frame dwelling. It has a one-story, wrap-around front porch and Porte-cochère. The house features a high hipped roof with gabled dormers and central facade gable with a projecting second story bay and a Palladian window.

W. F. Smith and Sons Leaf House and Brown Brothers Company Building, also known as Piedmont Leaf Tobacco Co., is a historic tobacco manufacturing complex located at Winston-Salem, Forsyth County, North Carolina. The complex includes two buildings. The W. F. Smith and Sons Leaf House was built about 1890, and is a 4 1/2-story, nine bays long and three bays wide, stuccoed brick building with a stepped gable facade. The former Brown Brothers building, was built between 1890 and 1895, and is a five-story brick building with a mansard roof and hip roof dormer windows. By 1900 both buildings housed tobacco prizeries.
Patty Person Taylor House is a historic home located near Louisburg, Franklin County, North Carolina. It was built about 1783, and is a two-story, five bay, Georgian style frame dwelling. It has a gable roof and one-story rear extension. It has a center-hall plan one room deep, with notable Georgian woodwork. It was the home of the sister of Thomas Person (1733-1800), who died at the house in 1800.

Hoskins House Historic District, also known as Tannenbaum Park, is a historic log cabin and national historic district located at Greensboro, Guilford County, North Carolina. The Hoskins House is a late-18th or early-19th century chestnut log dwelling house measuring 24 feet by 18 feet. It has an interior enclosed stair and exterior stone chimney. The house was restored in 1986-1987. Also on the property is the contributing Coble Barn. It is a large double-pen log barn of hewn V-notched logs under a long wood-shingled gable roof. The barn was moved to and restored at its current location in 1987. The Hoskins House site was the focal point of the British attack during the Battle of Guilford Court House on March 15, 1781. The Hoskins property survives today as an important satellite to the Guilford Courthouse National Military Park.

Harden Thomas Martin House is a historic home located at Greensboro, Guilford County, North Carolina. It was built in 1909, and is a 2 1/2-story, double pile, Colonial Revival style frame dwelling. It consists of a main block with shallow, gable-roofed projections; two one-story, hip-roofed rear wings; and a porte-cochere. The front facade features a bowed, two-story portico supported by four fluted Ionic order columns with large terra cotta capitals. Also on the property are two contributing frame outbuildings.

Garner Farm is a historic farm and national historic district located near Days Crossroads, Halifax County, North Carolina. It encompasses three contributing buildings and one contributing site, the farm landscape. The farmhouse was built between 1900 and 1902, and is a "triple-A" I-house, three bays wide, with an original one-story rear ell. It has a gable roof with interior end chimneys and pedimented gable ends. The house was modernized in the 1940s. Also on the property is a contributing kitchen and packhouse.

Wiley and Jane Vann Brown House is a historic home located near Union, Hertford County, North Carolina. It was built about 1850, and is a two-story, single-pile, three-bay, vernacular Greek Revival style timber frame house. It has a side-gable roof and brick exterior end chimneys. A one-story, side-gable, frame addition built in 2005, is linked to the main block with a one-story hyphen. Also on the property is a contributing heavy timber frame cider barn.

James Newsome House, also known as Wynnewood, is a historic plantation house located near Ahoskie, Hertford County, North Carolina. It was built in the 1820s or 1830s, and is a two-story, three bay Federal style frame dwelling. It has a gable roof, beaded siding, and brick chimneys with free-standing stacks at the gable ends. Also on the property are the contributing slave cabin, smokehouse, large barn, and plantation office.

Deane House, also known as Pritchard Farm, is a historic plantation house and farm located near Cofield, Hertford County, North Carolina. The house is a two-story, five bay Georgian period frame dwelling. It has a shed porch across the front, and a rear ell. Also on the property are the contributing small board-and-batten outbuilding, a large gable-roof outbuilding with additions, three gable-roof barns, and a rectangular well-house.

Vernon Place, also known as the Cowper-Taylor House, is a historic plantation house located near Como, Hertford County, North Carolina. It is dated to the late-1820s, and is a two-story, five bay, "T"-plan, transitional Federal / Greek Revival frame dwelling. It has a low-pitched, gable roof and Colonial Revival style one-story hip-roof wraparound porch added about 1900. Also on the property are the contributing one-room, 1 1/2-story frame Federal style house, wellhouse, and a Delco plant.

Gray Gables, also known as the James S. Mitchell House, is a historic home located at Winton, Hertford County, North Carolina. It was designed by architect Samuel Sloan and built in 1899. It is a three-story, irregularly massed, Queen Anne style frame dwelling. It has a corner tower, a wraparound porch with turned posts and carved brackets, and a steeply pitched gable roof.

Hood-Strickland House, also known as the T. R. Hood House, is a historic home located at Smithfield, Johnston County, North Carolina. It was built between 1887 and 1889, and is a two-story, three bay, "T"-shaped Italianate style frame dwelling. It has a tall clipped gable roof, bracketed cornice, three sided bays, tall corbelled chimneys, segmental arched windows, and a decorative porch.

Thomas J. Murray House, also known as Rice Place, is a historic home located near Mars Hill, Madison County, North Carolina. It was built about 1894, and is a two-story, three-bay, single-pile frame I-house. It has a side-gabled roof, is set on a rubble stone-pier foundation, and has a full-width shed roofed front porch. Also on the property are the contributing gable-roofed livestock barn and a large gambrel roofed tobacco barn.

John Steele House, also known as Lombardy, is a historic plantation house located at Salisbury, Rowan County, North Carolina. It was built between 1799 and 1801, and is a two-story, three bay, side hall plan, Federal style frame dwelling. It has a side gable roof, one-story shed roof porch, and is sheathed with beaded weatherboards. The house was restored between 1977 and 1983. It was the home of North Carolina politician John Steele (1764-1815).

Coleman-White House, also known as Whitesome, is a historic home located at Warrenton, Warren County, North Carolina. It was built between 1821 and 1824, and is a two-story, three bay, late Federal style rectangular frame dwelling. It has a side gable roof, entrance porch with Tuscan order columns, and exterior end chimneys. At the rear is an earlier 1 1/2-story frame dwelling with a gable roof. The front facade features a Palladian entrance with sidelights and Tuscan colonnettes and Palladian window on the second level.


















