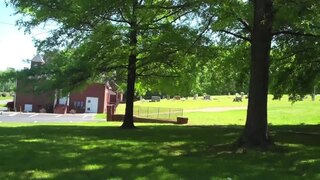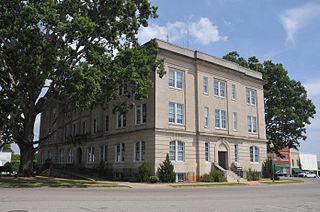
Watts Hospital, located in Durham, North Carolina was the city's first hospital, operating between 1895 and 1976.

Liberty Colored High School is a former high school for African-American students in Liberty, South Carolina during the period of racial segregation. It originally was called Liberty Colored Junior High School. The building is now a community center known as the Rosewood Center. It is at East Main Street and Rosewood Street in Liberty. The school was built in 1937 on the site of a Rosenwald school that had burned down. Because of its role in the education of local African-American students, it was named to the National Register of Historic Places on April 18, 2003.

St. Paul Catholic Church is a Roman Catholic parish in New Bern, North Carolina within the jurisdiction of the Roman Catholic Diocese of Raleigh. Its historic parish church is located at 510 Middle Street. The parish also hosts a parochial school, St. Paul Catholic School.
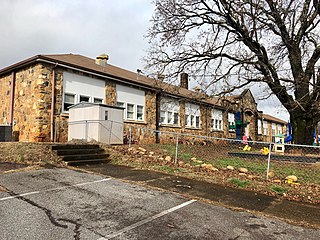
The Webster Rock School is an historic school building located NC 116 / Main St., at Webster, Jackson County, North Carolina. It was built between 1936 and 1938 by the Works Progress Administration, and is one story with hip roof utilitarian building, constructed of native "river rock" in colors of tan and brown. It has an "E"-shape plan and has a 13 bay front facade. The school originally contained an auditorium, cafeteria, kitchen and eight classrooms.

Germantown Grammar School, also known as Lafayette Grammar School and Opportunities Industrial Center, Inc., are two historic school buildings located in the Germantown neighborhood of Philadelphia, Pennsylvania. Germantown Grammar School #1 was built in 1874–1875, and is a three-story, serpentine brownstone building in a combined Italianate / Gothic-style. It has a two-story addition dated to the 1980s. It features dressed brownstone trim; a projecting, pedimented front section; and projecting cross-gables. Germantown Grammar School #2 was built in 1886-1887, and is a two-story, four bay by nine bay, brick building faced in Wissahickon schist in a vernacular Italianate-style.

The B. F. Grady School was a historic school building located near Kornegay, Duplin County, North Carolina. It was designed by architect Leslie N. Boney, Sr. and built in 1928. It was a two-story, 27 bay wide, Neoclassical style brick building. Wings were added in 1938, 1947, and 1950.

The Woodlawn School is a historic school building located near Mebane, Alamance County, North Carolina. It is based on a design by architects Barrett & Thomson and built in two stages in 1911-12 and 1913. It is a Queen Anne style frame building with a gable roof and belfry. The listing included one contributing building and two contributing structures on 4.4 acres (1.8 ha). It was originally used as a school and community center and, after 1935, exclusively as a community center. A stage was added to one of the classrooms and the ballfield constructed in 1939, with Works Progress Administration funds.

The Cleveland School, also known as Cleveland Middle School, is a historic school complex located near Clayton, Johnston County, North Carolina. It was designed by architect Charles C. Hook and built in 1926-1927, with flanking wings added in 1932 and 1938. It is a two-story, five bay, "U"-shaped, Classical Revival style brick building on a raised basement. It features a projecting center bay with recessed main entrance and end bays with blind windows. Also on the property are the contributing well house, bathroom, and gymnasium (1955).
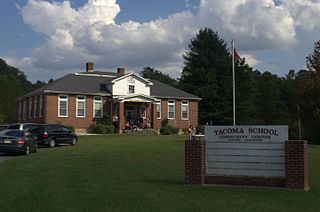
Tacoma School, also known as Tacoma School Community Center, is a historic school building located at Coeburn, Wise County, Virginia. It was built in 1922, and rebuilt after a fire in 1937. It is a one-story, nine bay rectangular brick building with four classrooms. It has a projecting centered gable bay and a hipped roof. The school was based on plans adopted by the North Carolina state school system in 1911. It ceased use as a school in 1973, and has been adapted for use as a Community Center.

McCray School is a historic one-room school building for African-American students located near Burlington, Alamance County, North Carolina. It was built in 1915-1916, and is a one-story, two-bay, frame building. It has a tin gable-front roof and is sheathed in plain weatherboard. The school continued in operation until the consolidation of four rural Alamance County schoolhouses in 1951.

Graves House is a historic home located at Yanceyville, Caswell County, North Carolina. It was built about 1780, and is a tripartite Georgian style frame dwelling consisting of a three bay by four bay center section flanked by wings one bay wide and three bays deep.

The former East White Oak School also known as East White Oak Community Center, is a historic school building for African-American students located at Greensboro, Guilford County, North Carolina. It was built in 1916, and is a one-story, seven bay, Colonial Revival style frame building. It features a portico supported by four solid wood columns. One-story additions were built in the 1920s or 1930s to form a square-shaped building. The school closed in 1946, and subsequently housed a YMCA and community center.

Main Building, Mitchell College is a historic building located on the campus of Mitchell Community College at Statesville, Iredell County, North Carolina. It was built in 1854-1856, and is a three-story stuccoed brick building with a heroic hexastyle Doric order portico in the Greek Revival style. It is T-shaped in plan, 13 bays wide and 3 bays deep, with a five-bay-deep and three-bay-wide wing. Atop the roof is an octagonal wooden cupola. An east wing, Shearer Music Hall, was added to the structure in 1907.

Ingleside is a historic house located near Iron Station, Lincoln County, North Carolina. It was built about 1817, and is a two-story, five bay by three bay, Federal style brick mansion. The front facade features a pedimented portico supported by four Ionic order stuccoed brick columns. It was built by Congressman Daniel Munroe Forney, son of Congressman Peter Forney.

Pleasant Retreat Academy, also known as The Confederate Memorial Hall, is a historic building located at 129 East Pine Street, Lincolnton, North Carolina.

Eumenean Hall, Davidson College is a historic school building located on the campus of Davidson College at Davidson, Mecklenburg County, North Carolina. It was built in 1849, and is a two-story, temple-form brick structure three bays wide and three bays long in the Greek Revival style. The front facade features a tetrastyle Doric order pedimented portico supported by four massive stuccoed brick columns. The building faces Philanthropic Hall across the original quadrangle of Davidson College.

Philanthropic Hall, Davidson College is a historic school building located on the campus of Davidson College at Davidson, Mecklenburg County, North Carolina. It was built in 1849–1850, and is a two-story, temple-form brick structure three bays wide and three bays long in the Greek Revival style. The front facade features a prostyle tetrastyle Doric order pedimented portico supported by four massive stuccoed brick columns. The building faces Eumenean Hall across the original quadrangle of Davidson College. It was converted to office use in 1956.

Lincoln High School is a historic school building at 20-26 Council Street in Sumter, South Carolina. A relatively modern structure, it was built in 1937 to serve the community's African-American student population, which it did until the schools were integrated in 1969. The school also served as a focal point for the African American community as a place for civic meetings and social events.
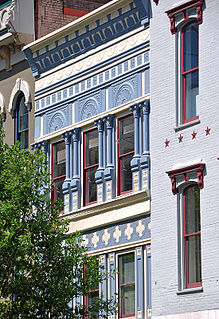
Mahler and Carolina Trust Buildings, also known as McLellan's Dime Store and McCrory's Dime Store, are two historic commercial buildings located at Raleigh, North Carolina. The Mahler Building was built in 1876, and the Carolina Trust Building was built in 1902. They were consolidated as McLellan's Dime Store about 1933. A two-story annex was added to the building in 1952. The Mahler Building is a three-story, three bay, Renaissance Revival style brick building with round arched windows. The Carolina Trust Building is a four-story, three bay, Classical Revival style brick building. The annex is a two-story, seven bay, addition with Art Moderne design elements.

The Lincoln School in Laramie, Wyoming was built in 1924 and expanded in 1939 and 1958. Originally called the West Side School, served the less prosperous, largely Hispanic neighborhoods on the west side of Laramie. It was closed in 1978 and became the Lincoln Community Center. It was renovated and expanded in 2012.
